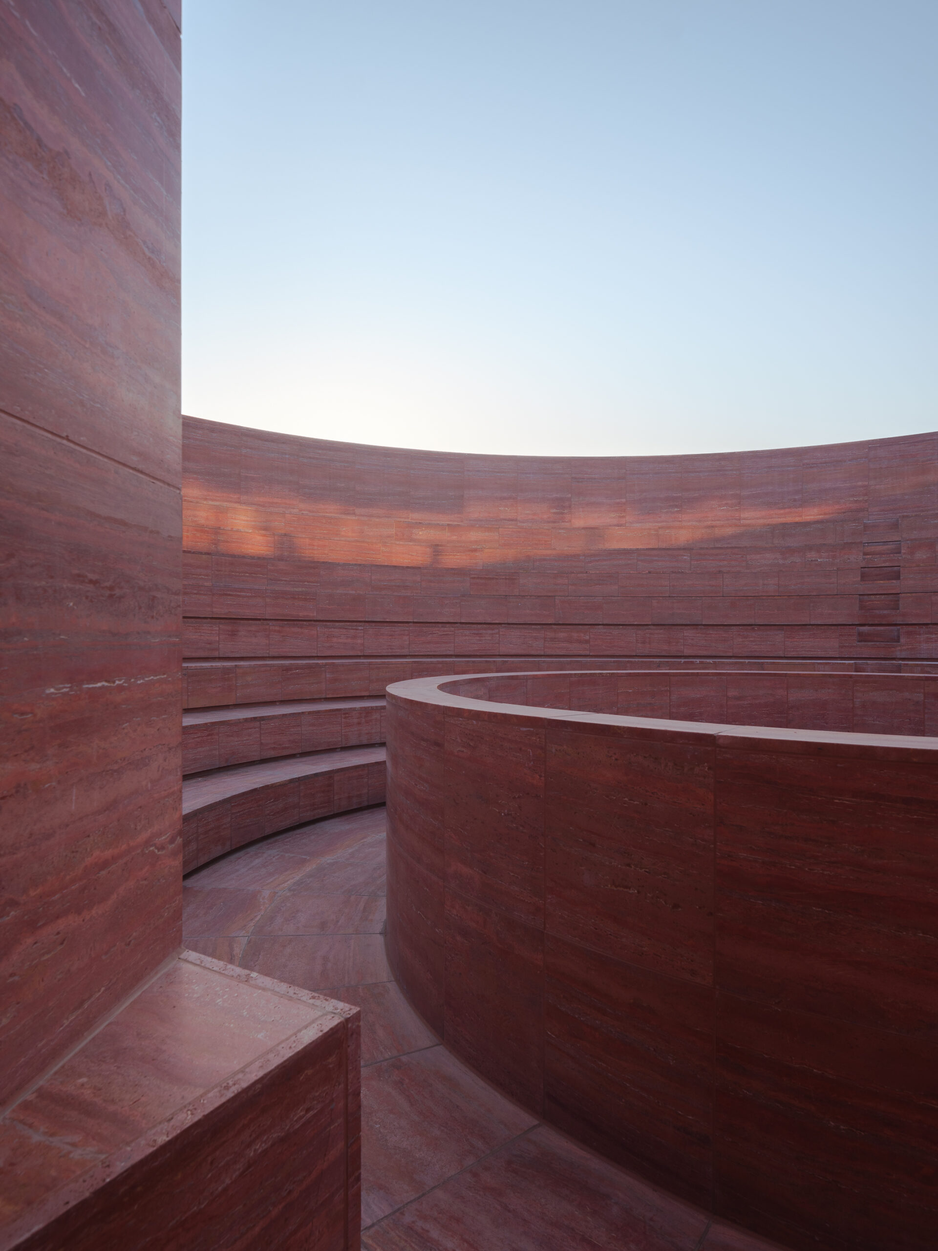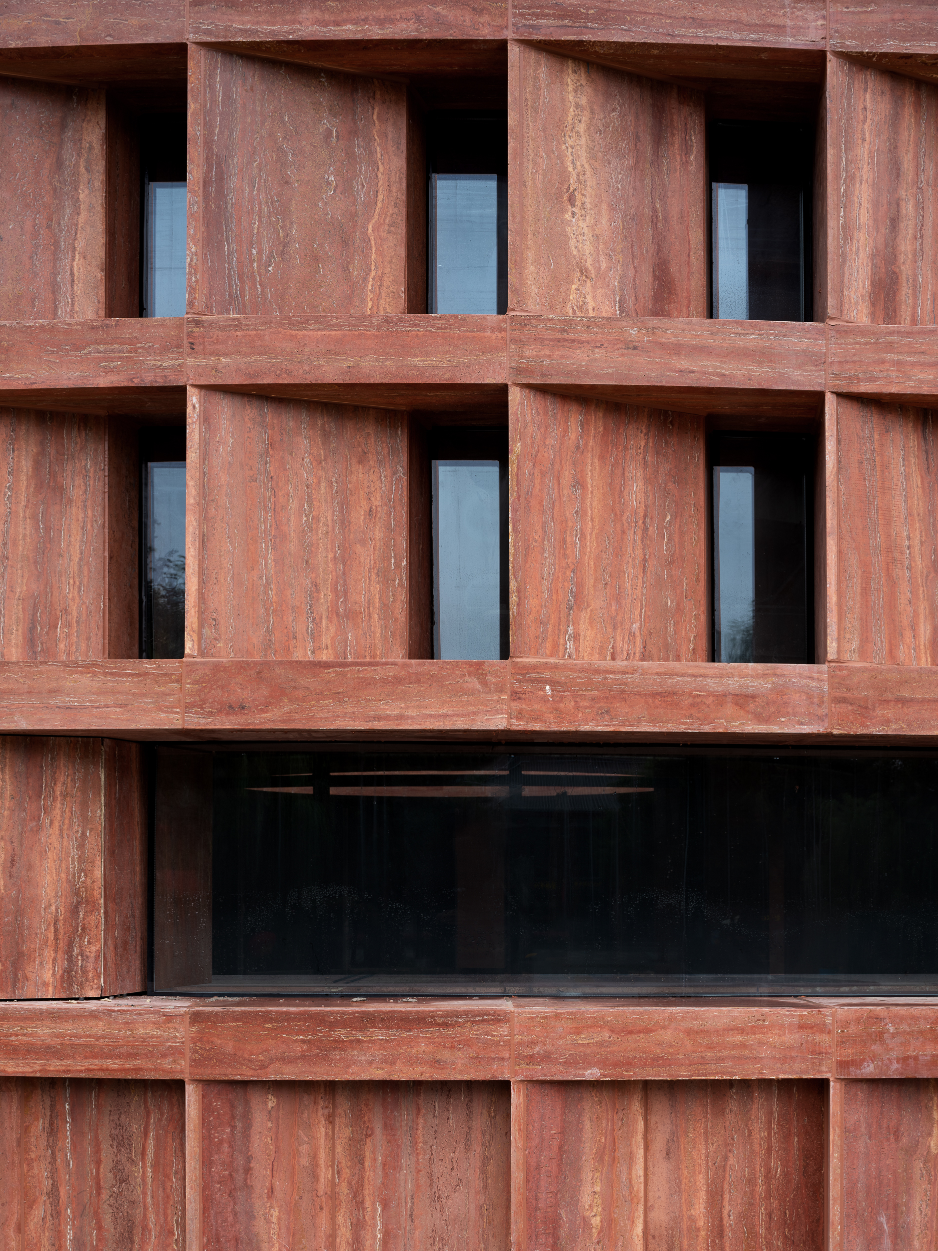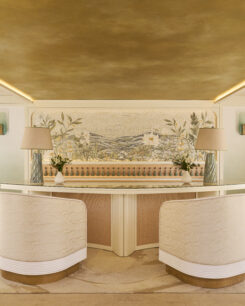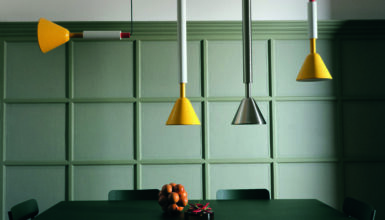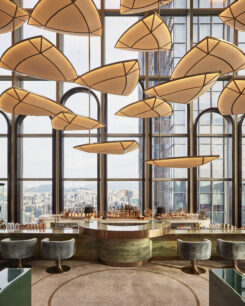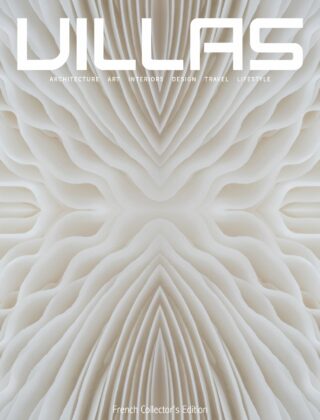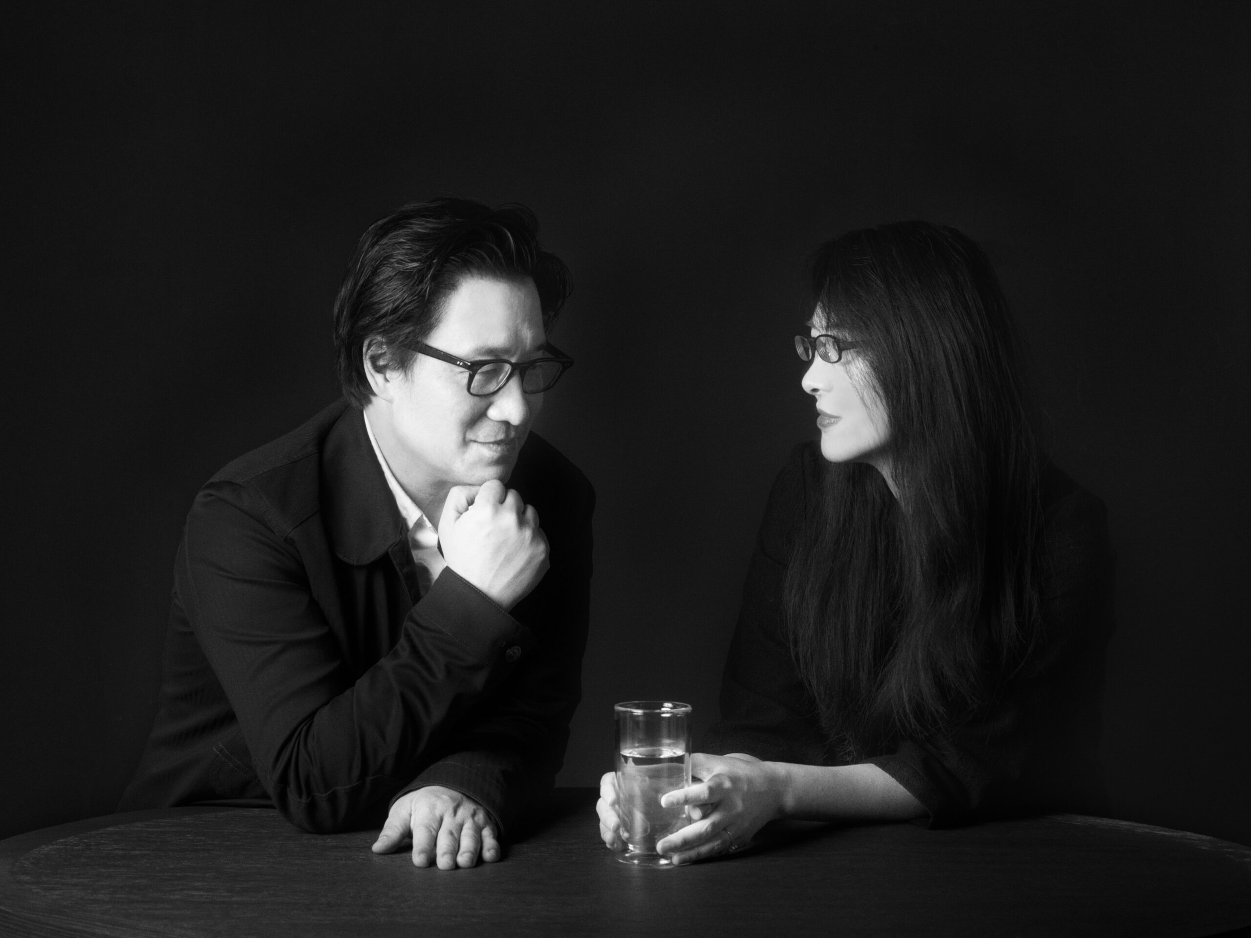
Located in Xi’an’s Datang Everbright City district, this urban monument serves as an extension that contrasts with the historic building housing the Qujiang Museum of Fine Arts. Designed by Neri&Hu Design and Research Office, it stands at the entrance to the original building and accommodates the site’s sprawling cultural and commercial functions. This new architecture has been divided up into four sequences: a partially buried base, a sculptural enclosure that facilitates circulation, a raised podium-like platform, and an amphitheatre overlooking the entire complex. Partially integrated into the existing square, the base is inserted into a concrete slab, ensuring a continuity with the original terrain. The project, which has been designed to improve the handling of the communicating flows without impacting the existing spaces, is characterised by its free volumetry. The masonry of the amphitheatre façade, composed of red travertine diamonds, is accompanied by a double layer of low-emission hollow glass. This wall assembly optimises both light transmission and heat conservation to welcome in natural lighting and reduce heating and air conditioning costs.
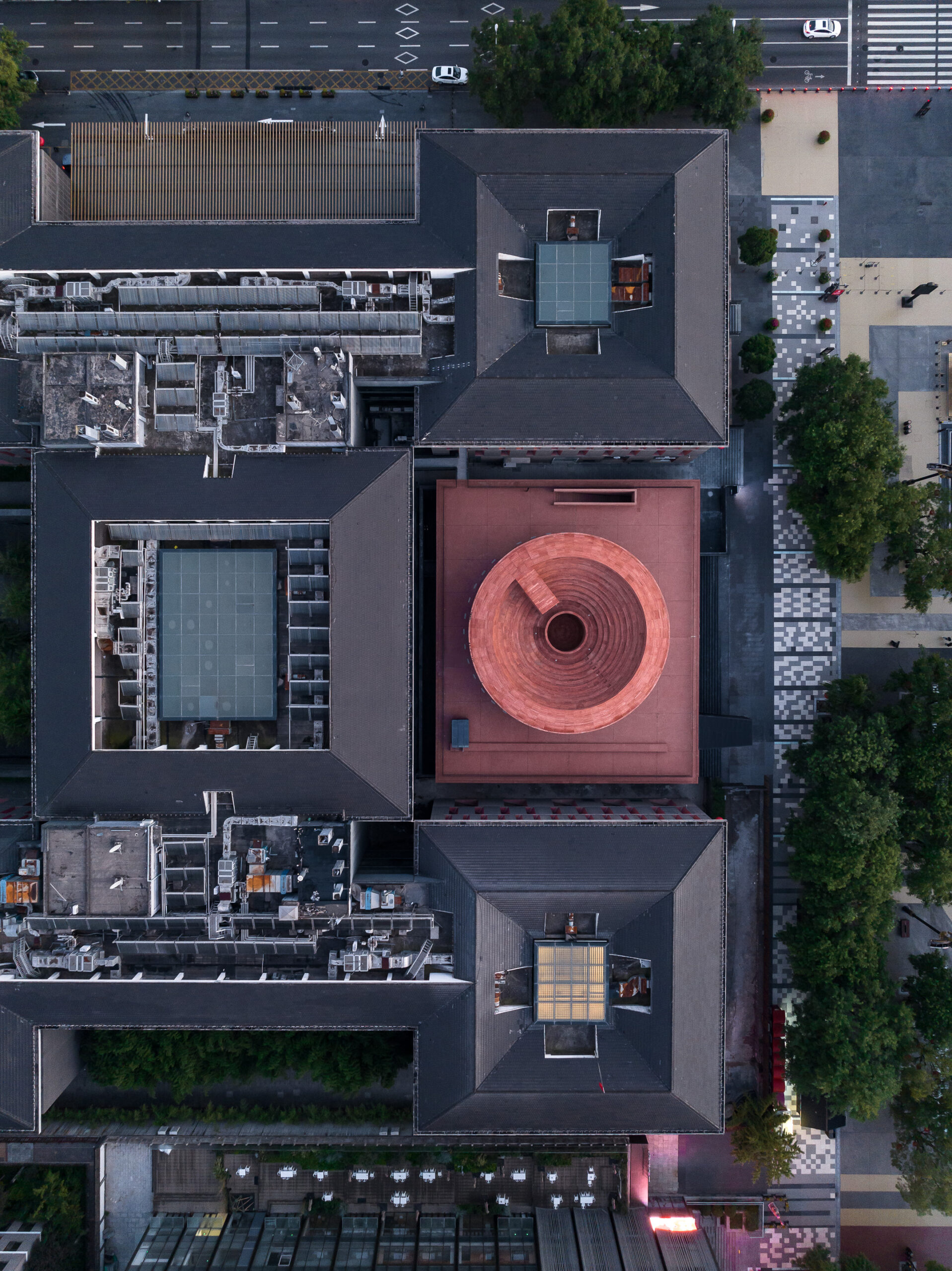
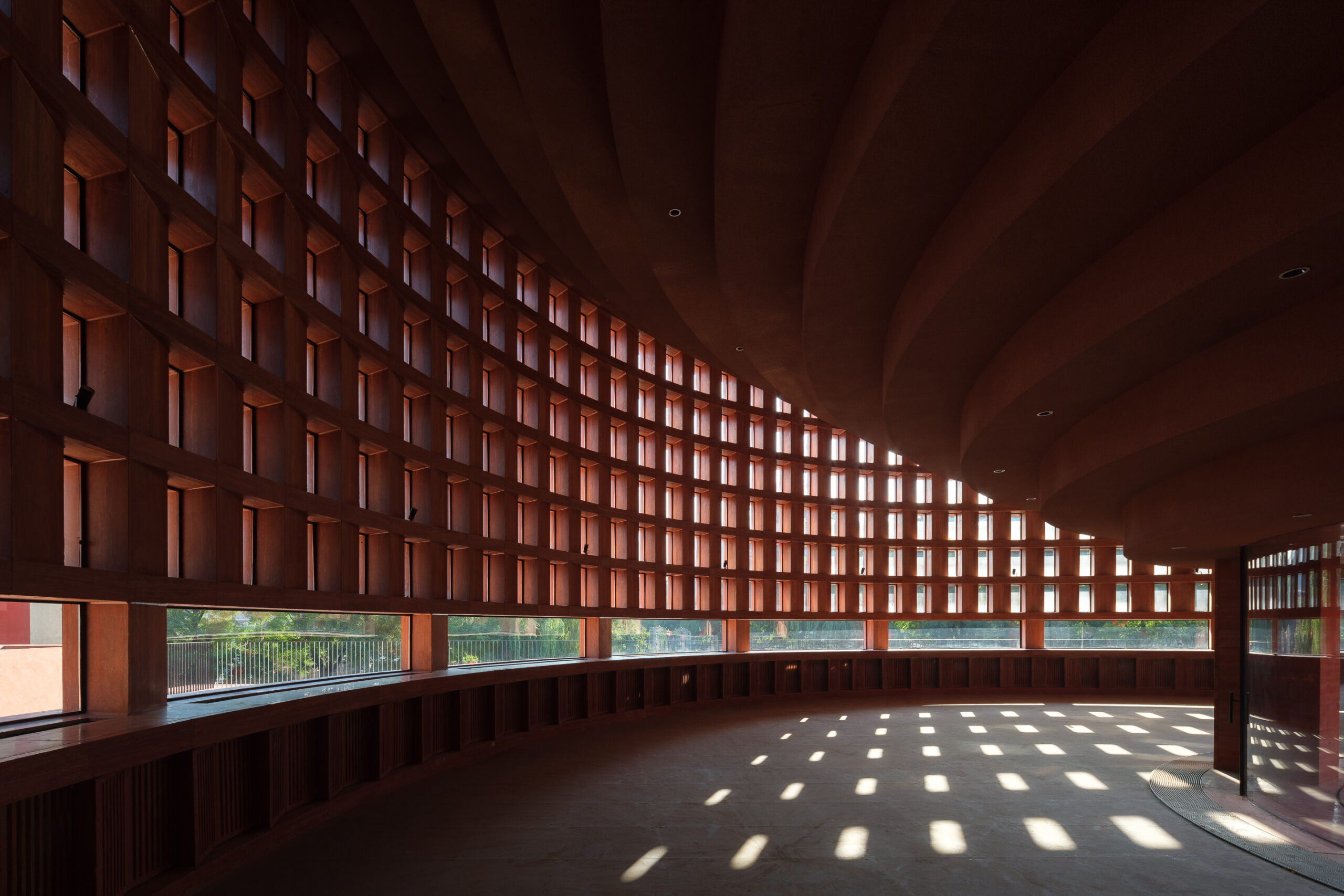
Like a crown resting on a pedestal, creating contemporary arenas, the building overhauls the entire circulation of the existing museum. On the first level, the wide steps of the old staircase have been preserved and lead down to a square below. The solid concrete base houses the existing museum rooms and restaurant, to which a shop and public toilets have now been added. These new functions create a link with the activities of the adjacent pedestrian street. On the ground floor, escalators provide access to the underground museum. They are camouflaged in a sculptural form that has been split up into a series of sections topped by a skylight that creates a three-floor-deep pit and gives a touch of theatricality to the space. Posts and lintels give rhythm to the aerial platform, while a grid of stone columns and a translucent curtain wall form a house-like structure topped by a floating roof.
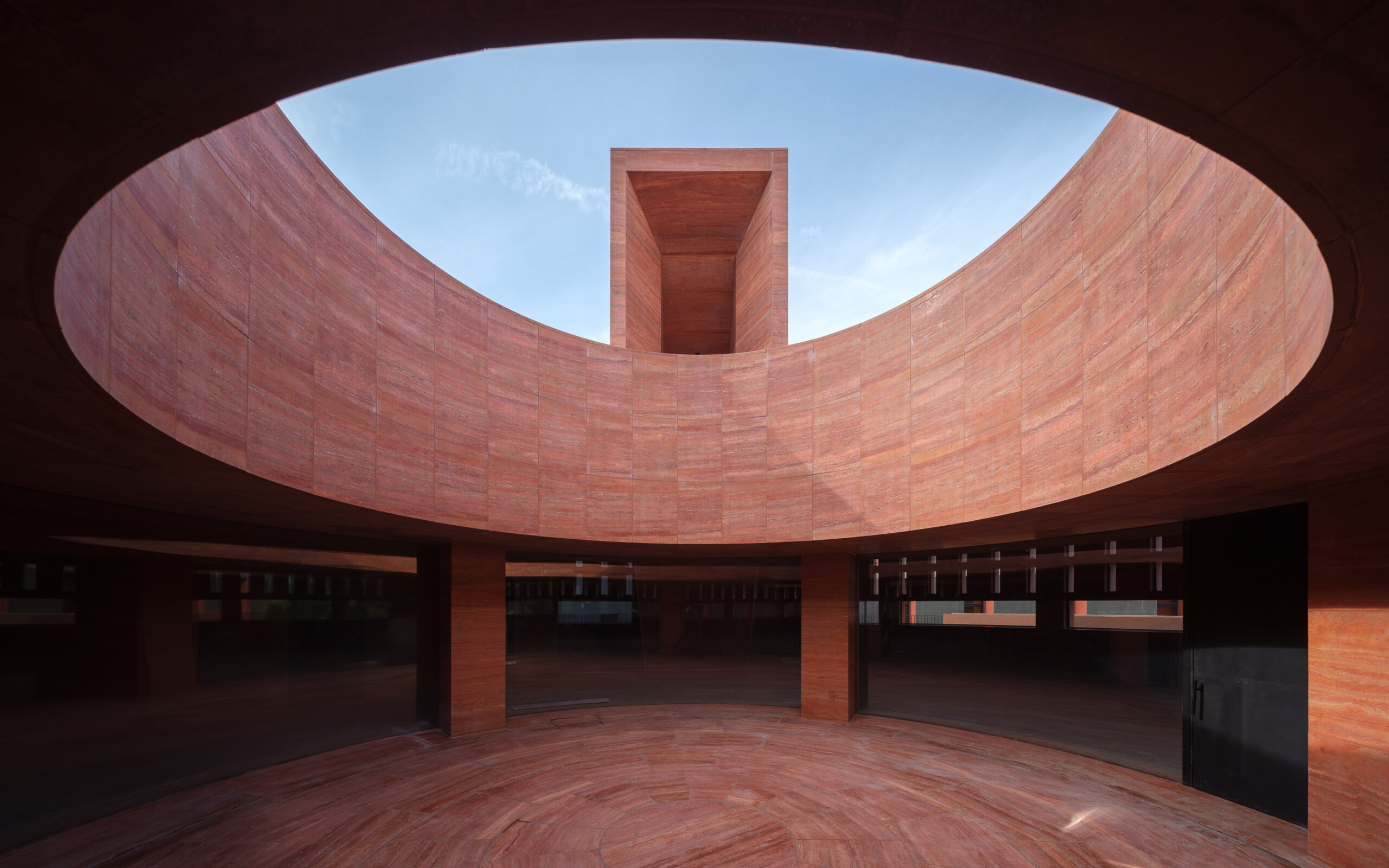
A panoramic rooftop
At the north-western end of the building, a passageway leads directly to the second-floor outdoor terrace, which can be converted into a restaurant. Designed to serve as a forum open to the public, it can also be used for artistic performances, fashion shows and other events. Acting as a new hub and lasting symbol of social history, this monolith embodies a real desire to open the museum to local residents and tourists alike, inviting them to discover or rediscover the ancient treasures of China. (neriandhu.com).
