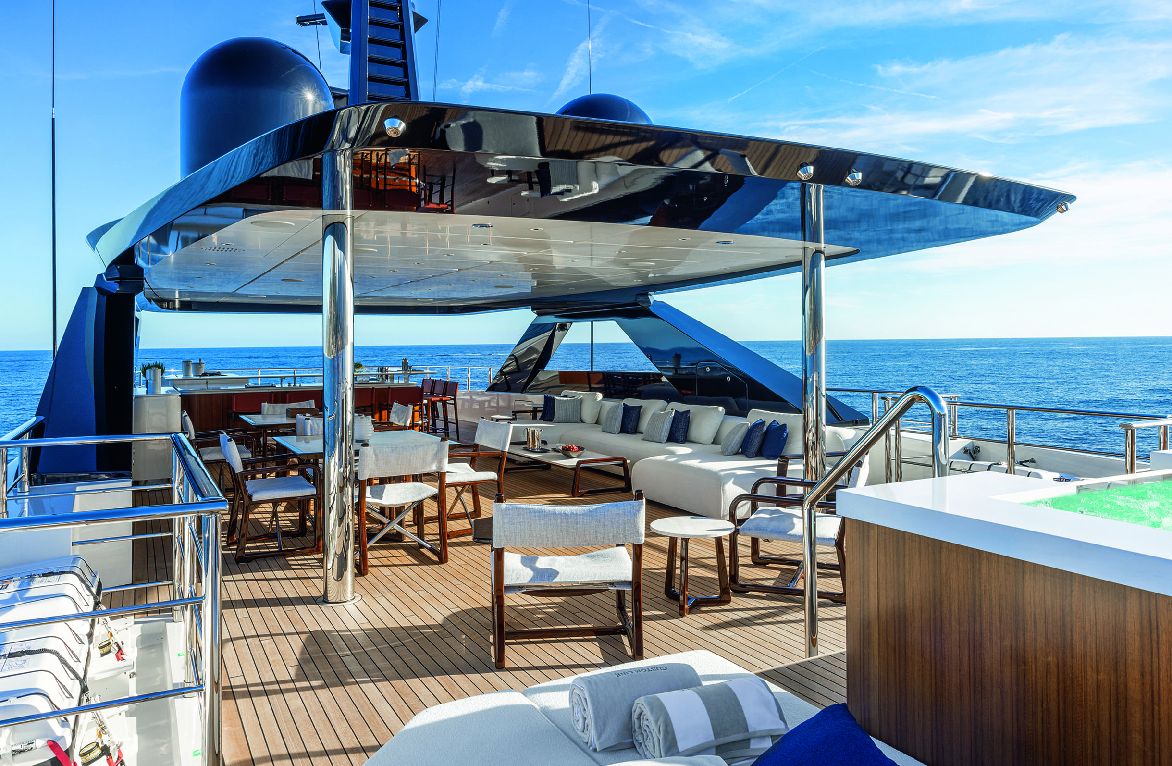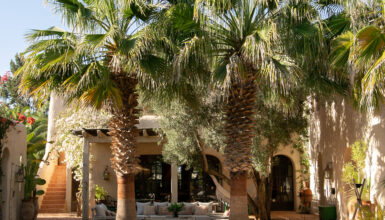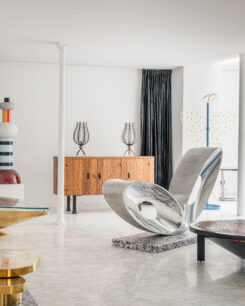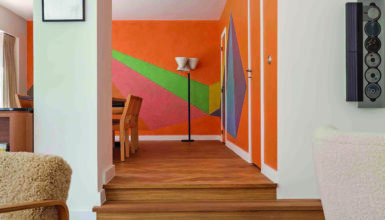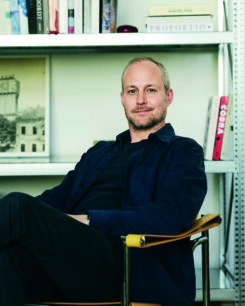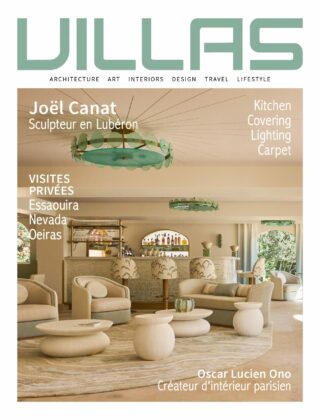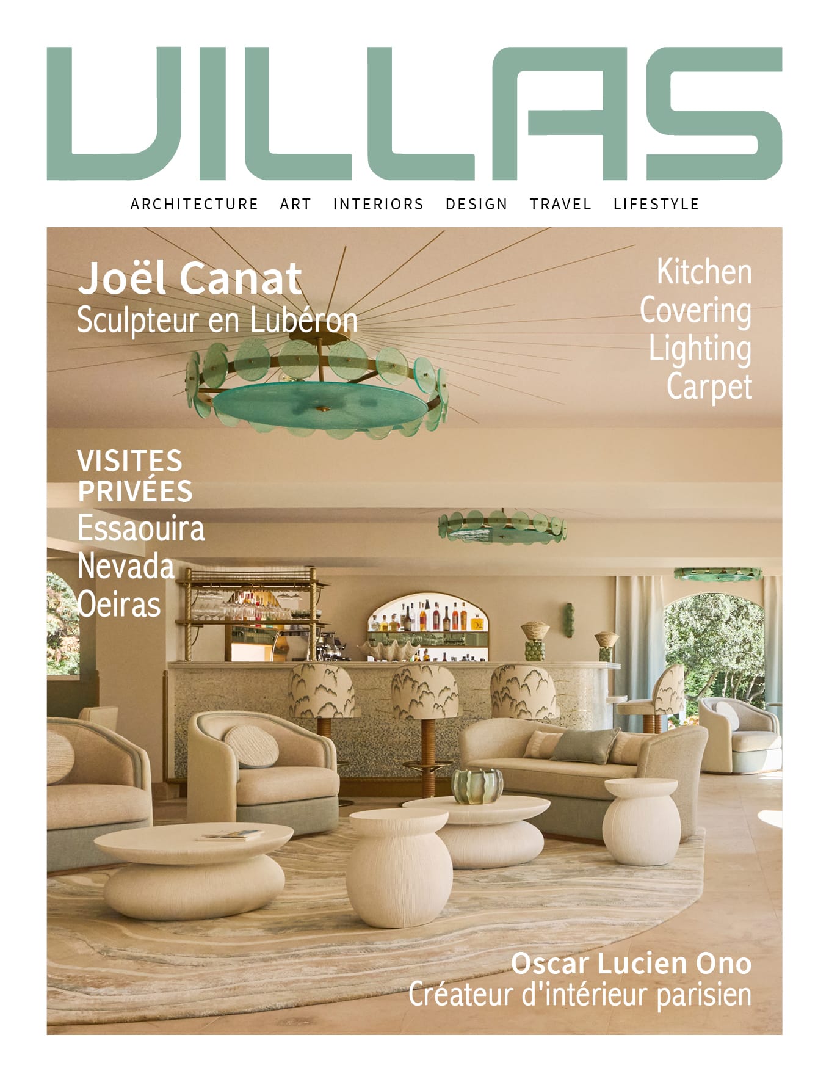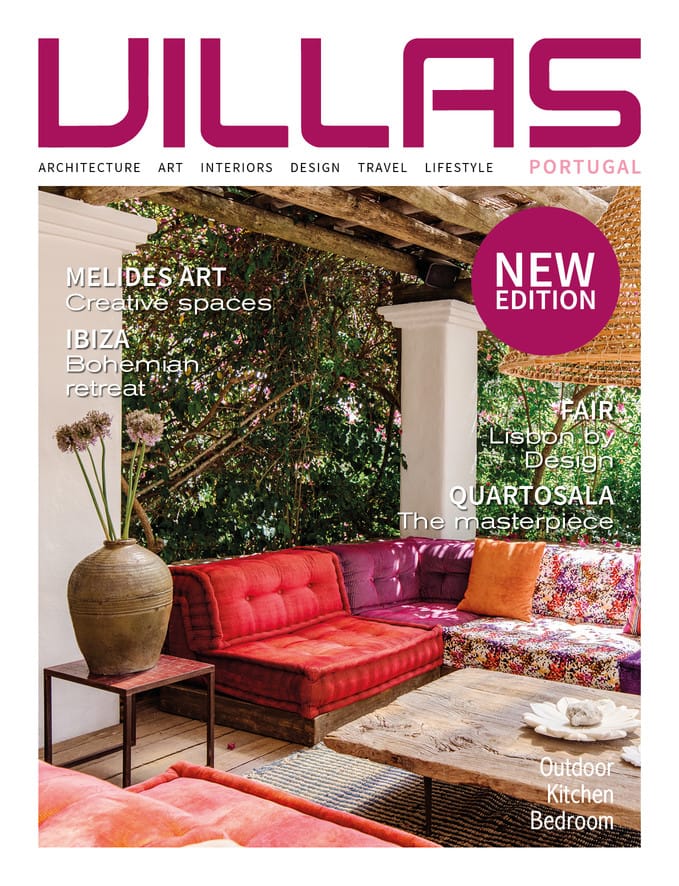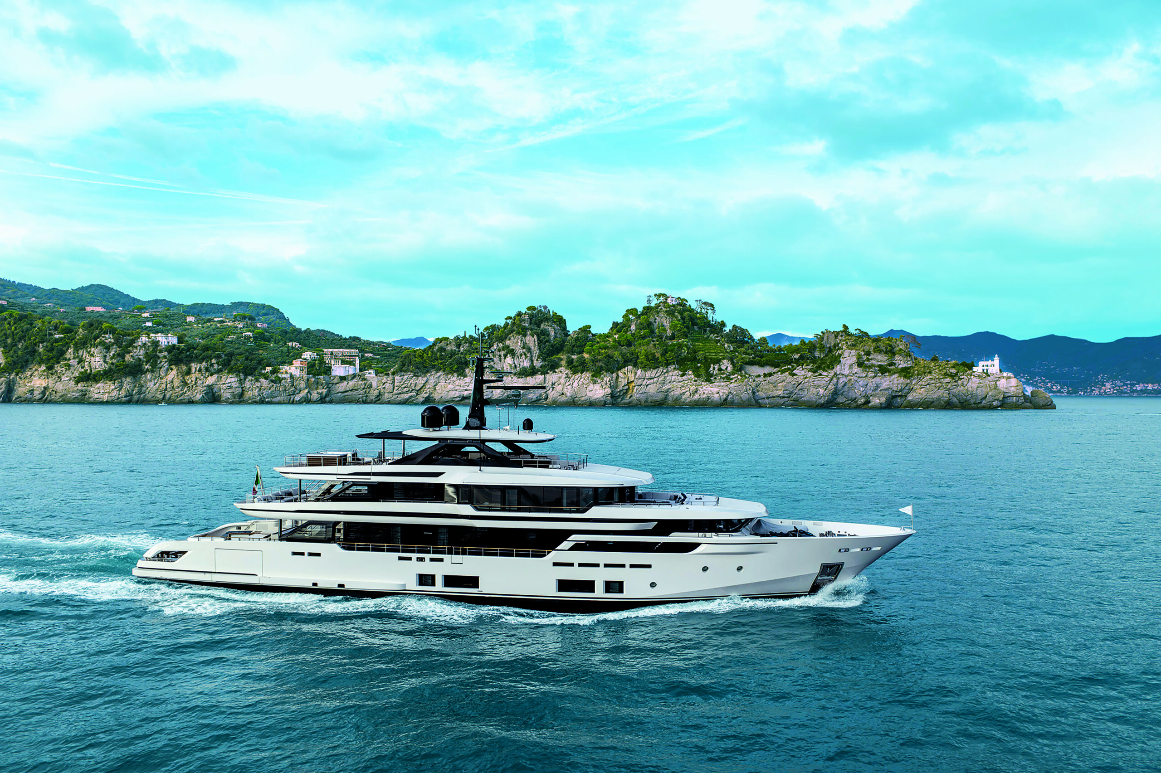
The Ferretti Group went all out to perfect the Custom Line 50. In collaboration with engineers, architects and designers, the Italian company has produced a clever work of maritime architecture. Architect Filippo Salvetti has given the yacht sleek lines and a sporty, harmonious look. Studio ACPV Architects, a cooperation between Antonio Citterio and Patricia Viel, drafted the interior. Unusually, one deck is reserved exclusively for the owner. Twelve guests can enjoy sun, sea and relaxation on the three other decks. They sleep in the four cabins below deck, where five cabins are also located for the nine-man crew. The lowest deck is at the back, near the sea, with a 120-metre leisure space, including infinity pool and comfortable seating area.
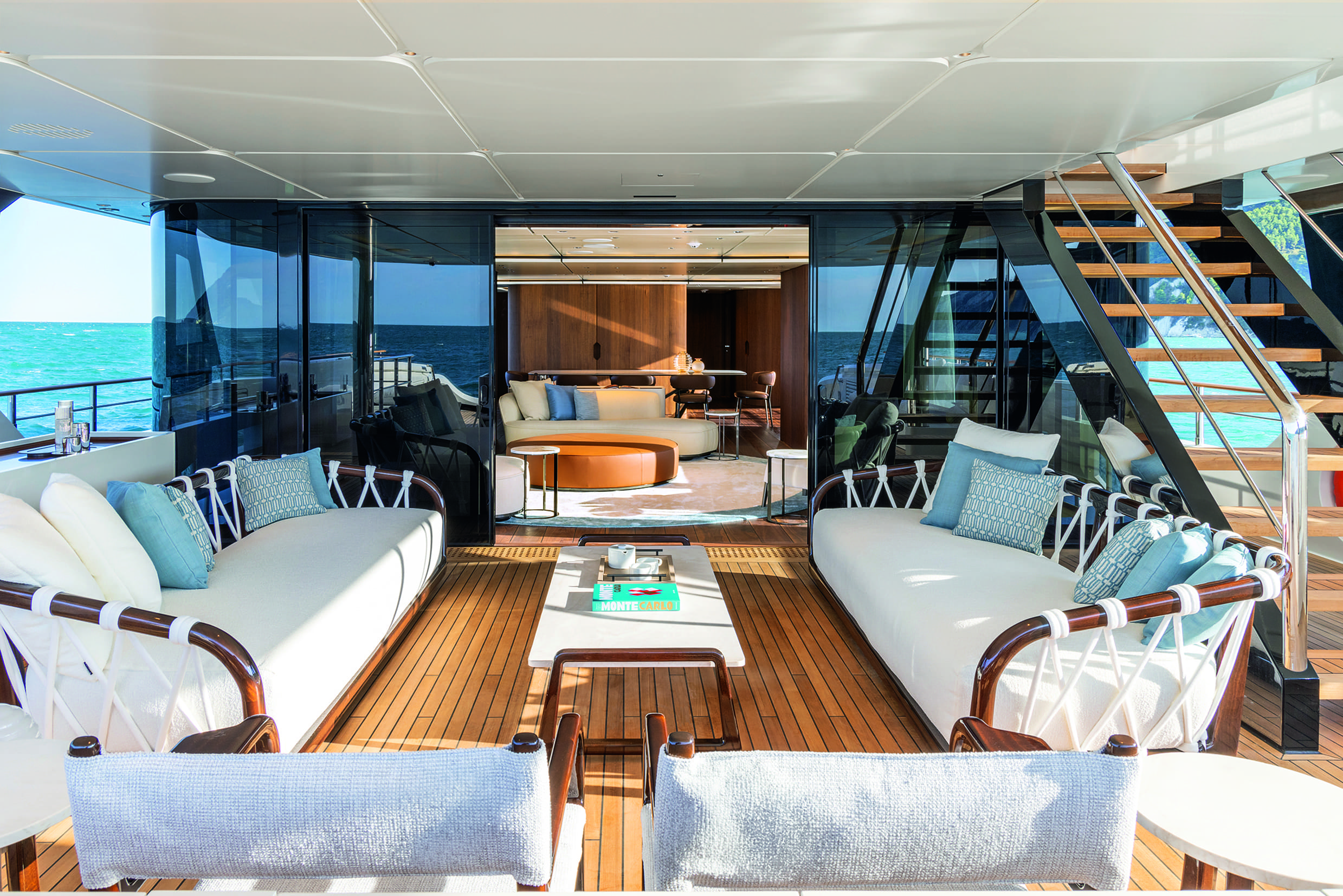
The entire ship is designed around the 75-square metre master suite. A smart layout and optimal use of space creates generous volumes that are normally only found on much bigger boats. This offers the guests maximum comfort as well as privacy. Of the 800-square metre living area, over three hundred square metres are in the open air. The breathtaking outdoor spaces lend each deck its own character and give guests the choice of moving between sun and shade, on their own or in company. On the second deck, the terrace forms an extension of the bright and elegant lounge. Sofas, leather pouffes and marble coffee tables give this space a welcoming atmosphere. With the click of a button, a television screen descends from the ceiling.
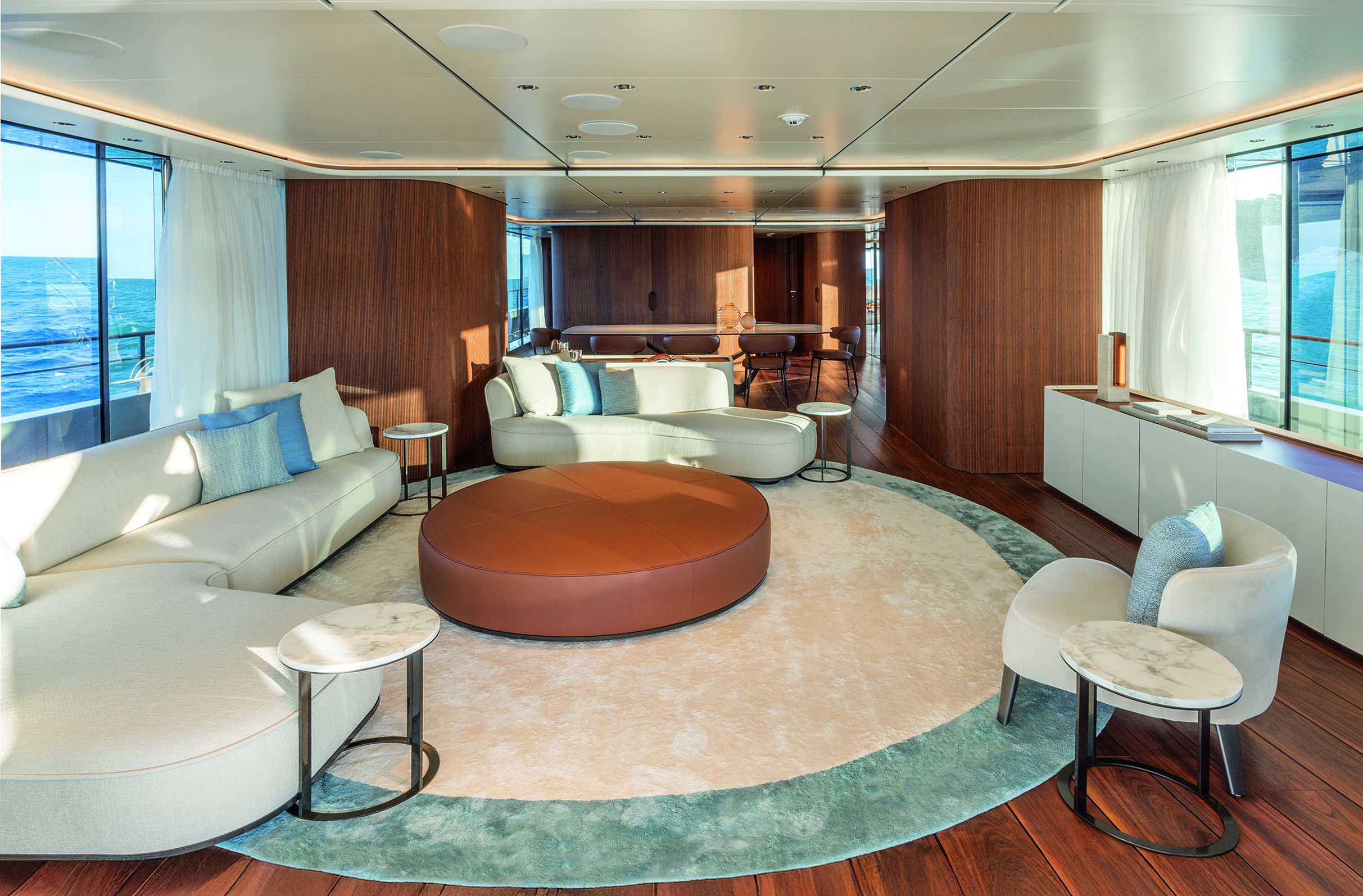
Adjoining the lounge is the dining room, where a white Calacatta marble table steals the show. As in the other areas of the ship, the mirrored windows, sophisticated detailing and use of materials raise the interior to a higher level of elegance. The use of Canaletto walnut, for example, with its textured surface, lends dynamic movement to the rounded cabinets and panels. It also contrasts fascinatingly with the light from the large windows, which, together with the white-painted ceiling, blur the line between interior and exterior. The same language in materials repeats in the ivory-coloured wallpaper in the stairwell, with its interplay of vertical and horizontal textures, and in the Crema d’Orcia marble of the bathroom walls. These colours, textures and materials are repeated throughout the various decks, emphasising the fluid character of this remarkable design. Soft tints of ivory, grey and beige add to the harmony of the interior, so that all attention can be directed to the surroundings. Openness and the connection with the sea are central to this.
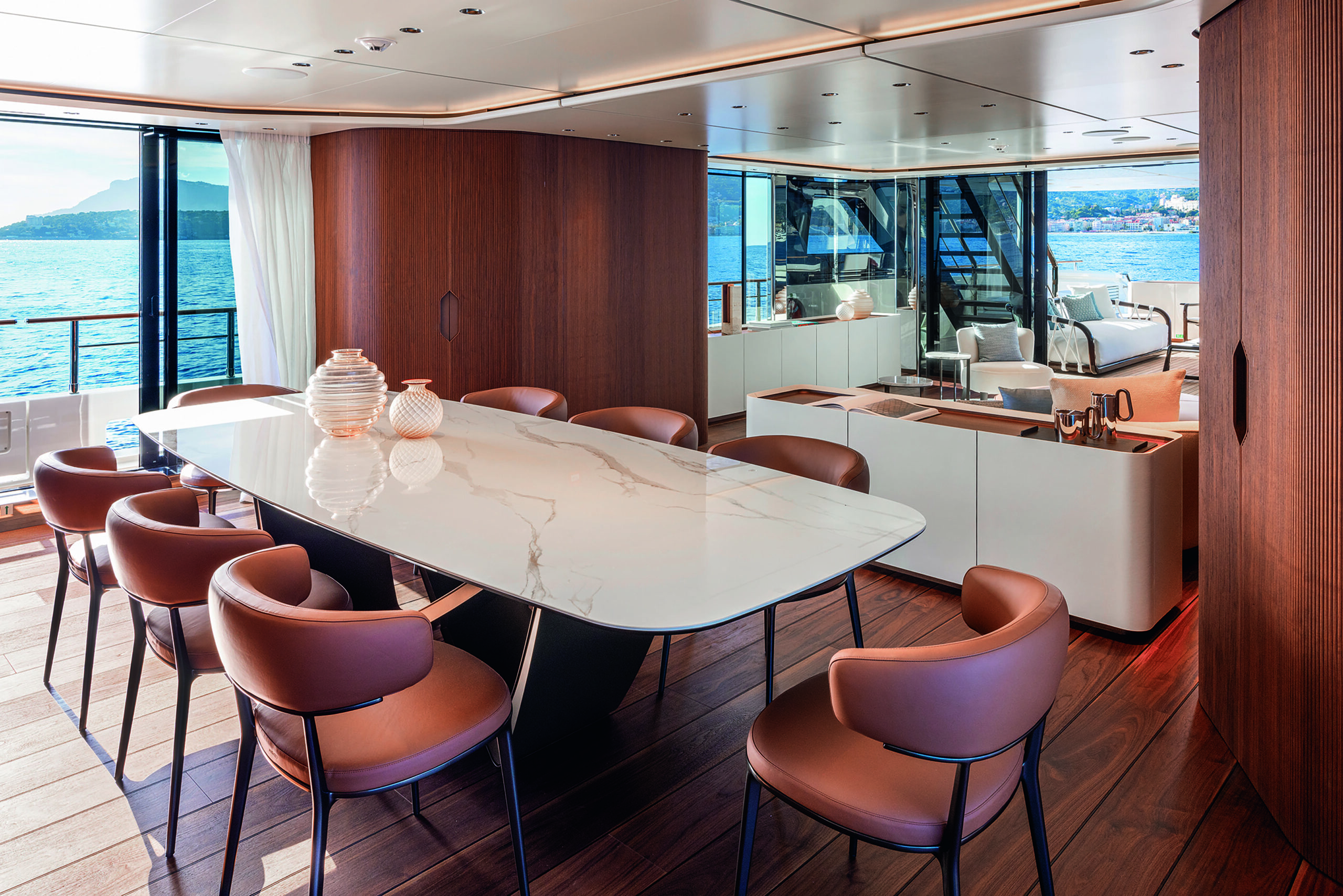
The top deck houses the 75-square metre owner’s apartment. The clever layout of this area, as well as the way in which the various decks connect with each other, add to the comfort level. The guests are able to move all over ship either by stairway or lift, while the crew provide impeccable service to the various decks via a concealed service staircase. The fact that their cabins are located below the cockpit simplifies their work. Guests’ privacy is a high priority here. As the owner’s private quarters are positioned at the front and the guest quarters at the back, the owner enjoys complete privacy on his terrace.
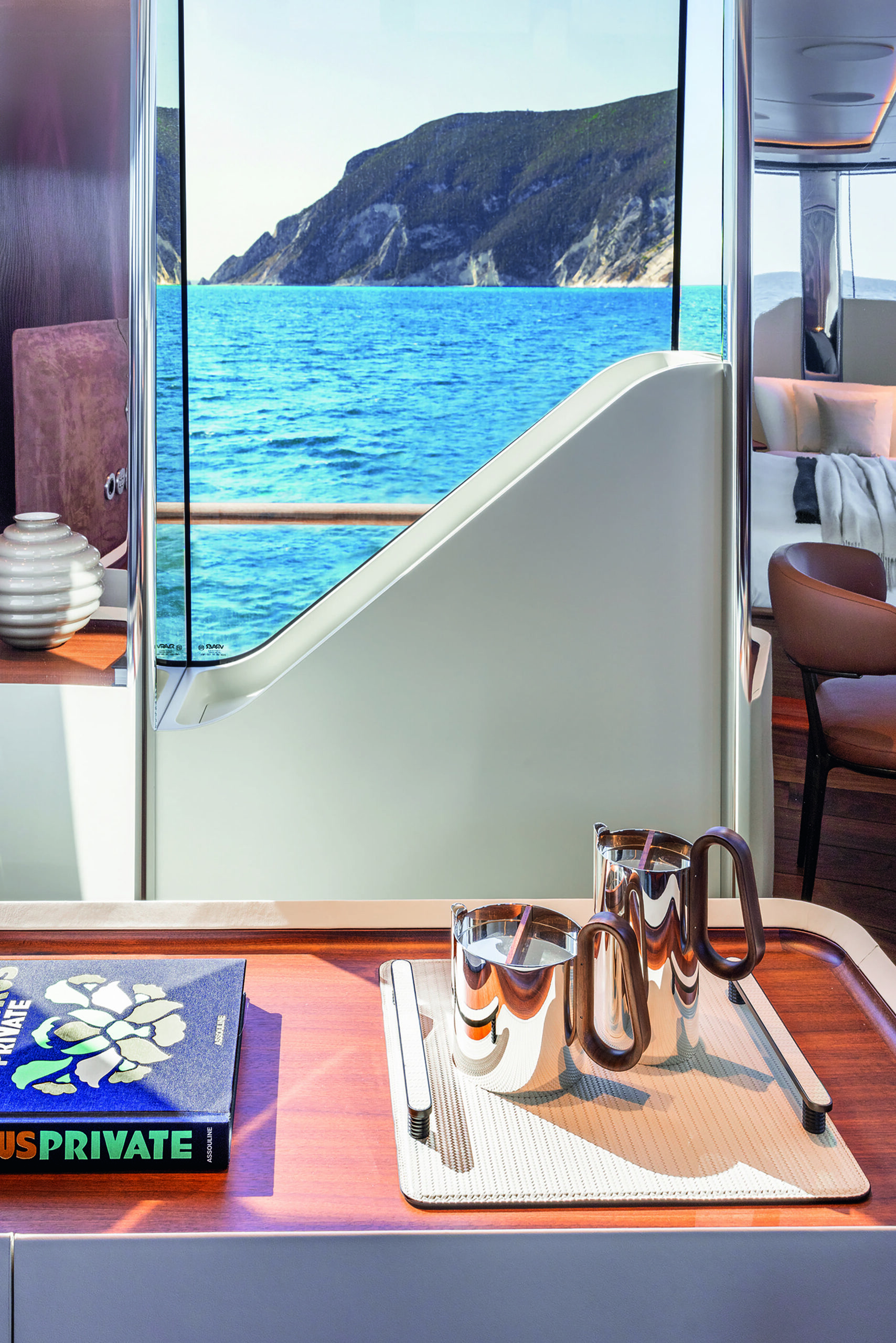
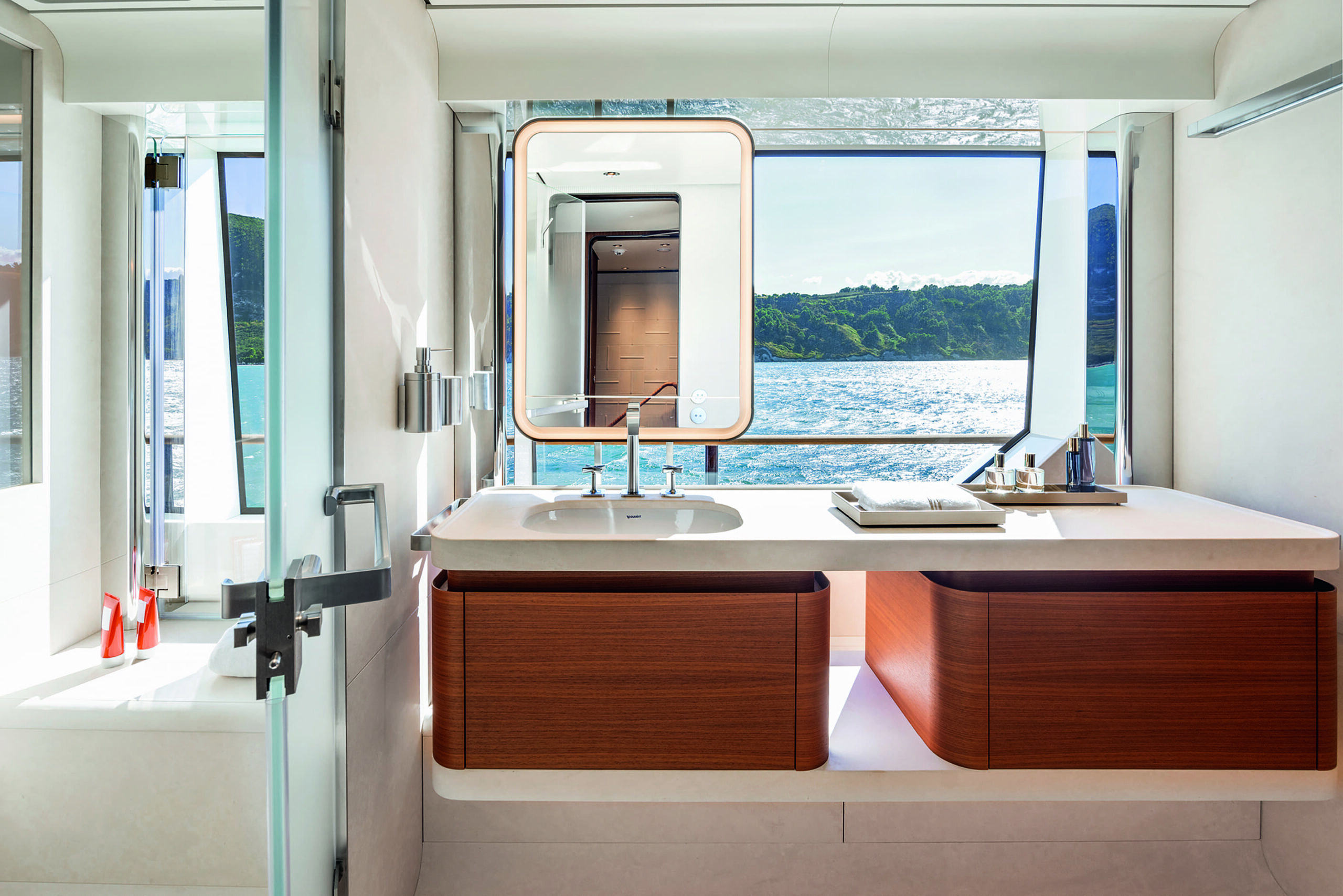
The owner enjoys breathtaking 180-degree vistas from the front part of the upper deck. Thanks to the double glass sliding window and the level floors, interior and exterior overlap organically here. There is also a sun deck behind the private terrace. As on the lower deck, Antonio Citterio and Patricia Viel opted here for elegant materials such as Canaletto walnut, leather and white lacquer work, which reflects the light. The double bed with its leather headboard stands in the middle of the space. A custom-made desk stands on the left, and a white day bed and rounded dresser on the right. Behind the bed is the entry, a dressing room and bathroom. This consists of two rooms connected by a large walk-in shower with Crema d’Orcia marble walls.
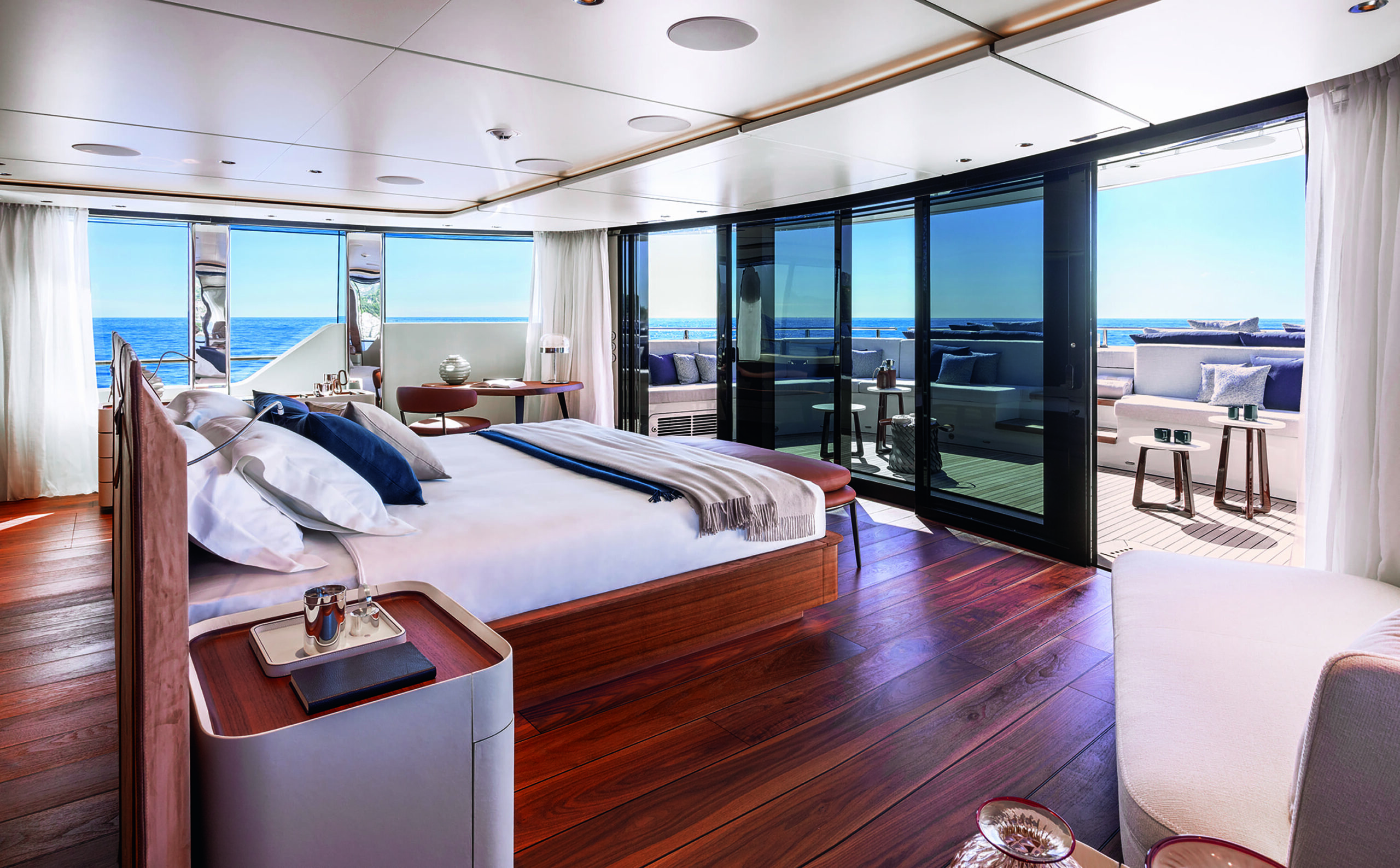
In close consultation with the owner, this luxury yacht is fully customised by the Italian designer, Antonio Citterio and his team. The same materials and shapes echo throughout the interior. Eye-catching features include the rounded, custom-designed windows and mirrored surfaces that reflect the water, thus making the sea an integral part of the interior. Rounded shapes in the cabinets and walls enhance the organic character, while the white ceiling reflects the light. This spatial dematerialisation gives guests the feeling that they are on an island. Custom Line 50 combines innovative ideas, a clever use of space and sophisticated craftmanship. It sets a new standard for this type of vessel.
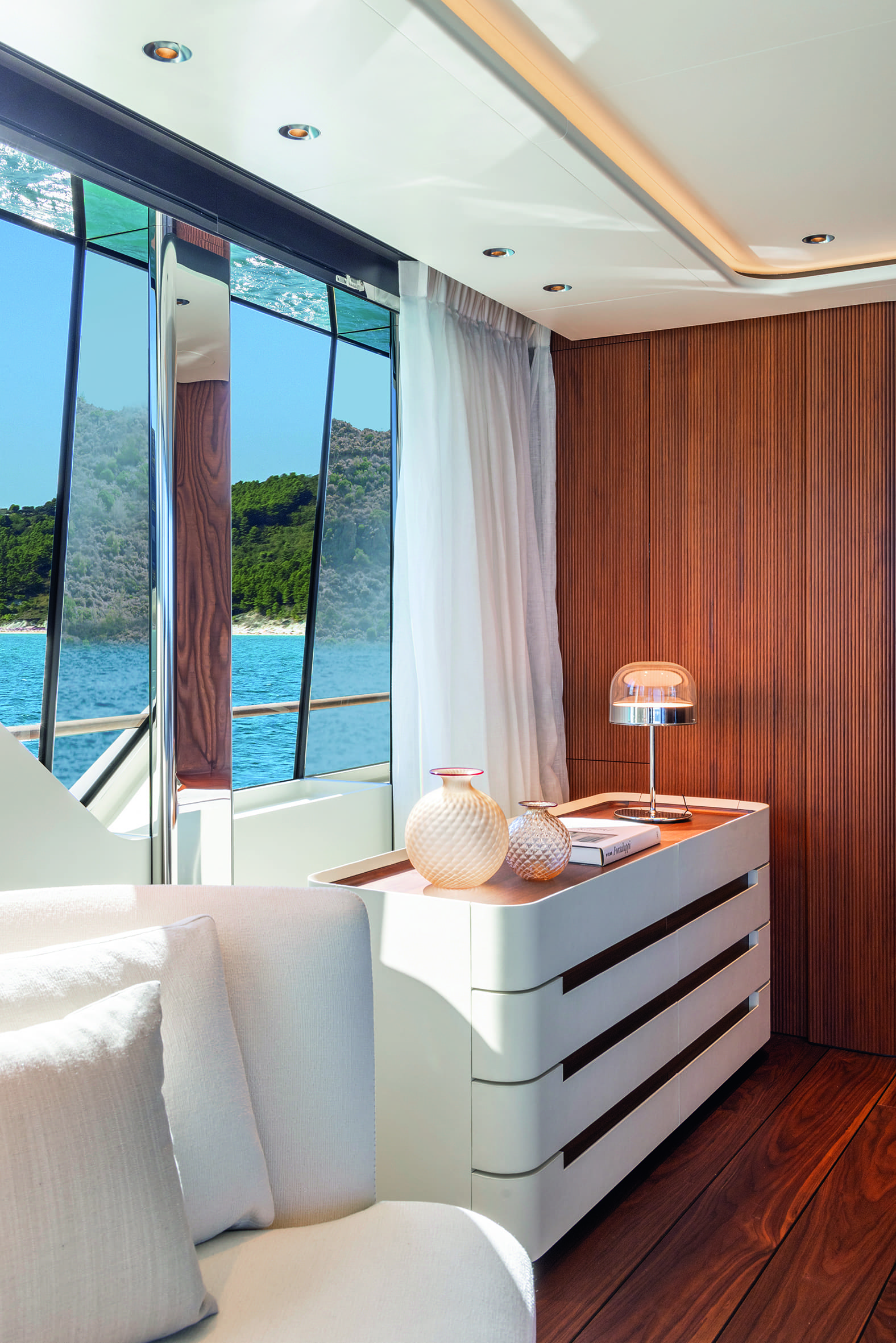
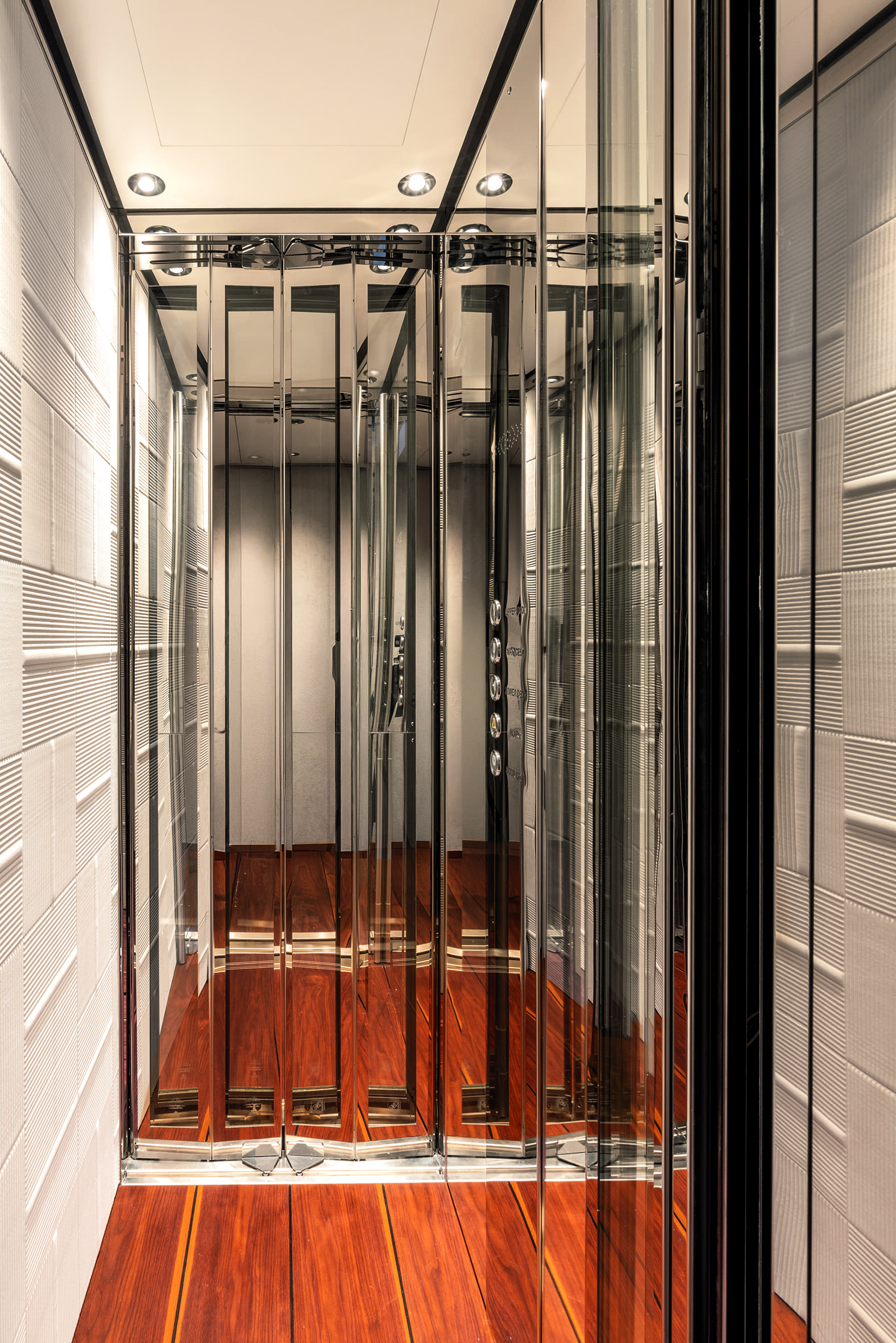
The top, 106-square meter deck creates the ideal spot for perfect peace and relaxation. With a beautiful view of the surrounding sea, you can let your thoughts drift as you lie in the hydromassage bath and even experience a feeling of weightlessness. The sophisticated sunbed next to it offers an elegant and functional transition between this relaxation area and the lounge. Generous sofas enable television viewing in the open air, or the enjoyment of a convivial aperitif in the American bar. There is also a barbecue, and the tables can be pushed together to form a dining area for twelve. Here too, the many reflective surfaces increase the feeling of openness. Personalisation, performance and efficiency set the tone. Moreover, Custom Line 50 makes this exclusivity and uniqueness possible within a cost-efficient semi-serial production model.
