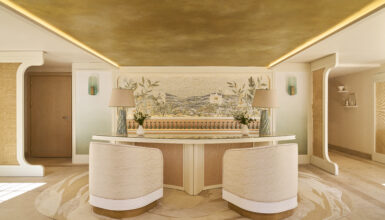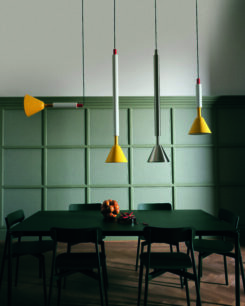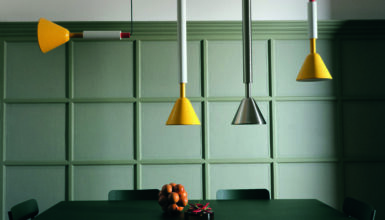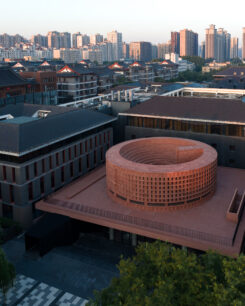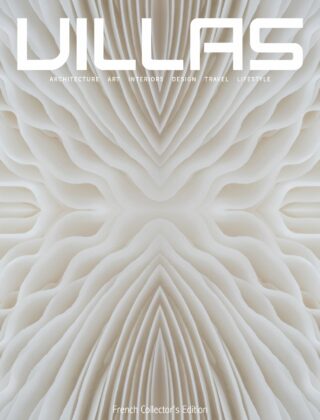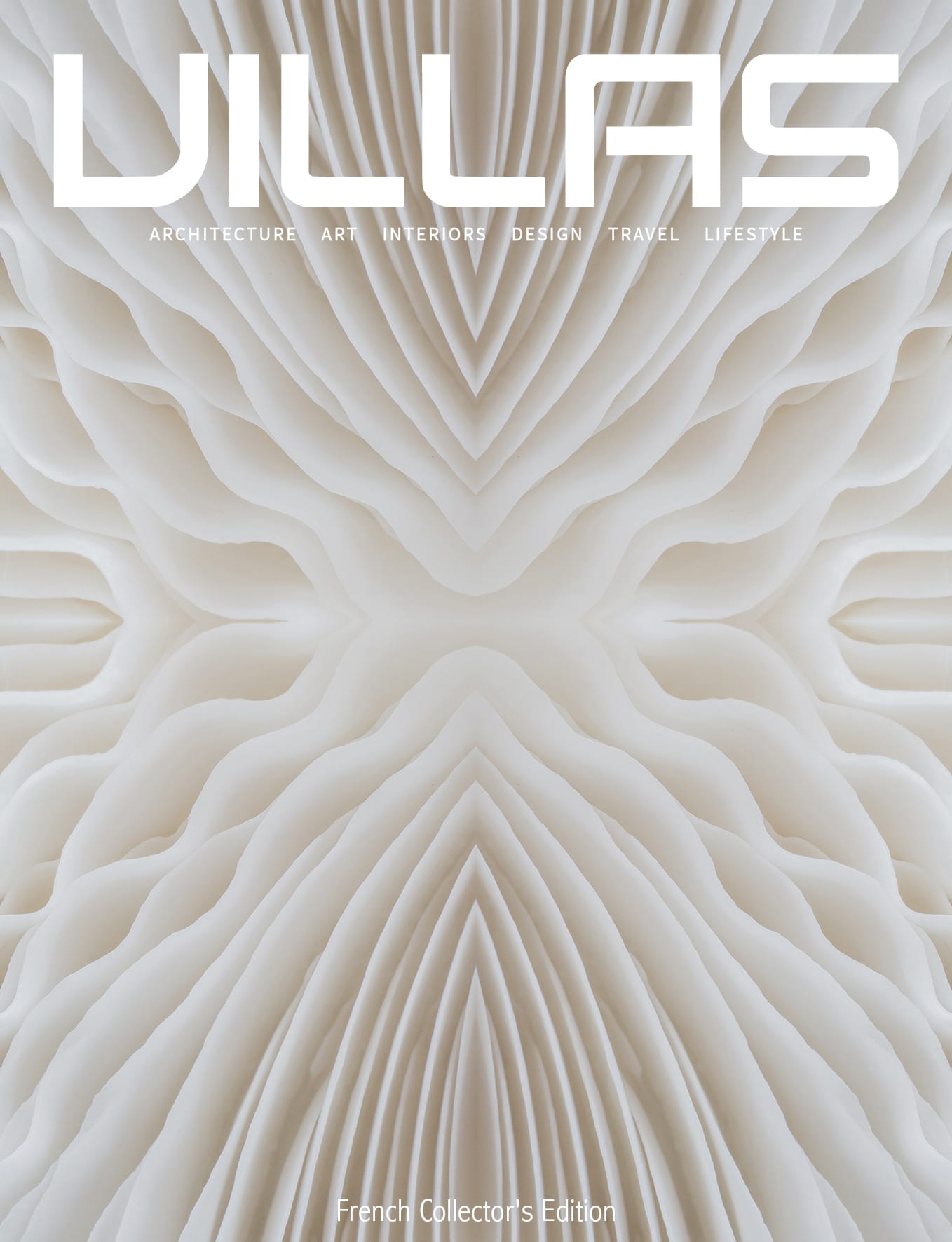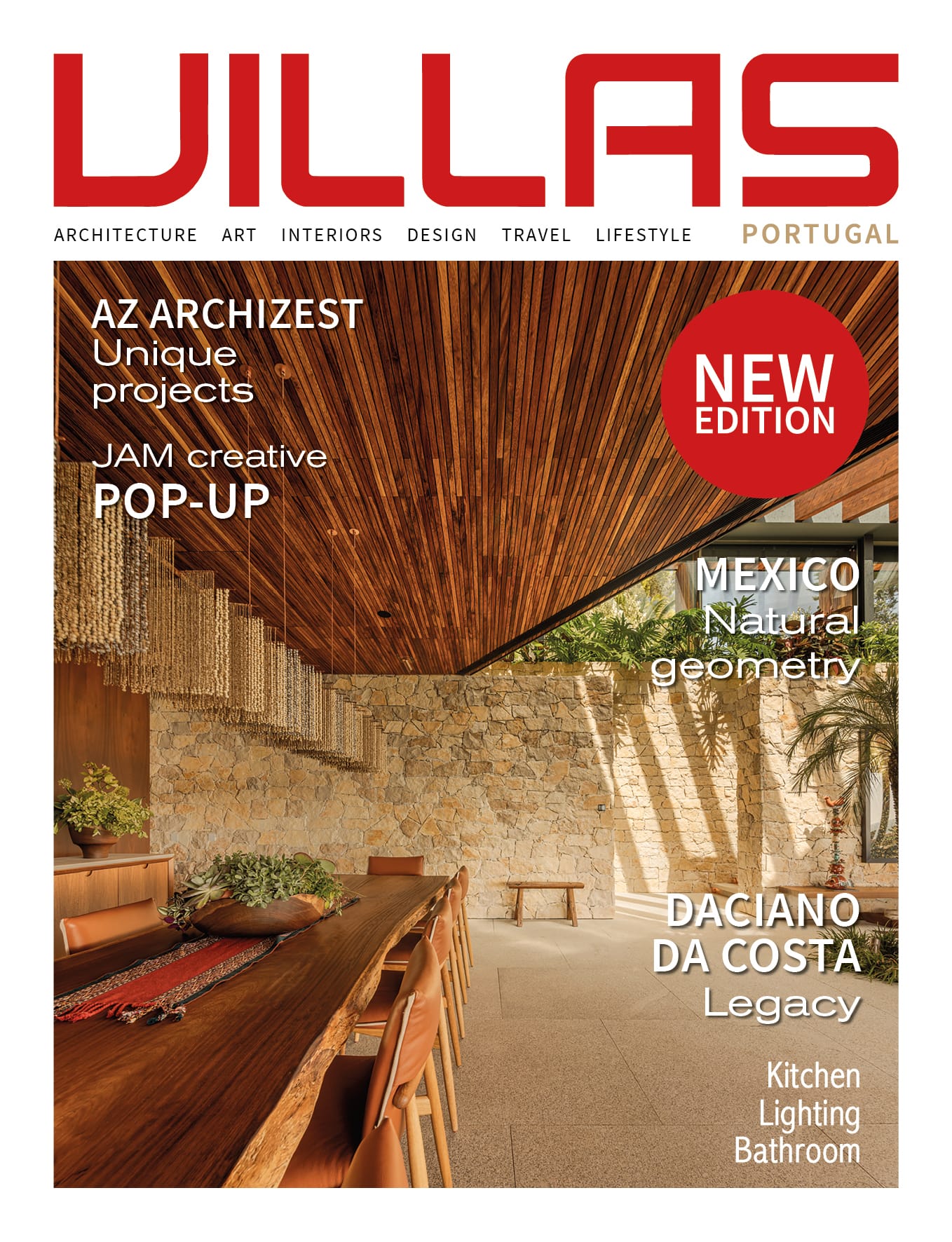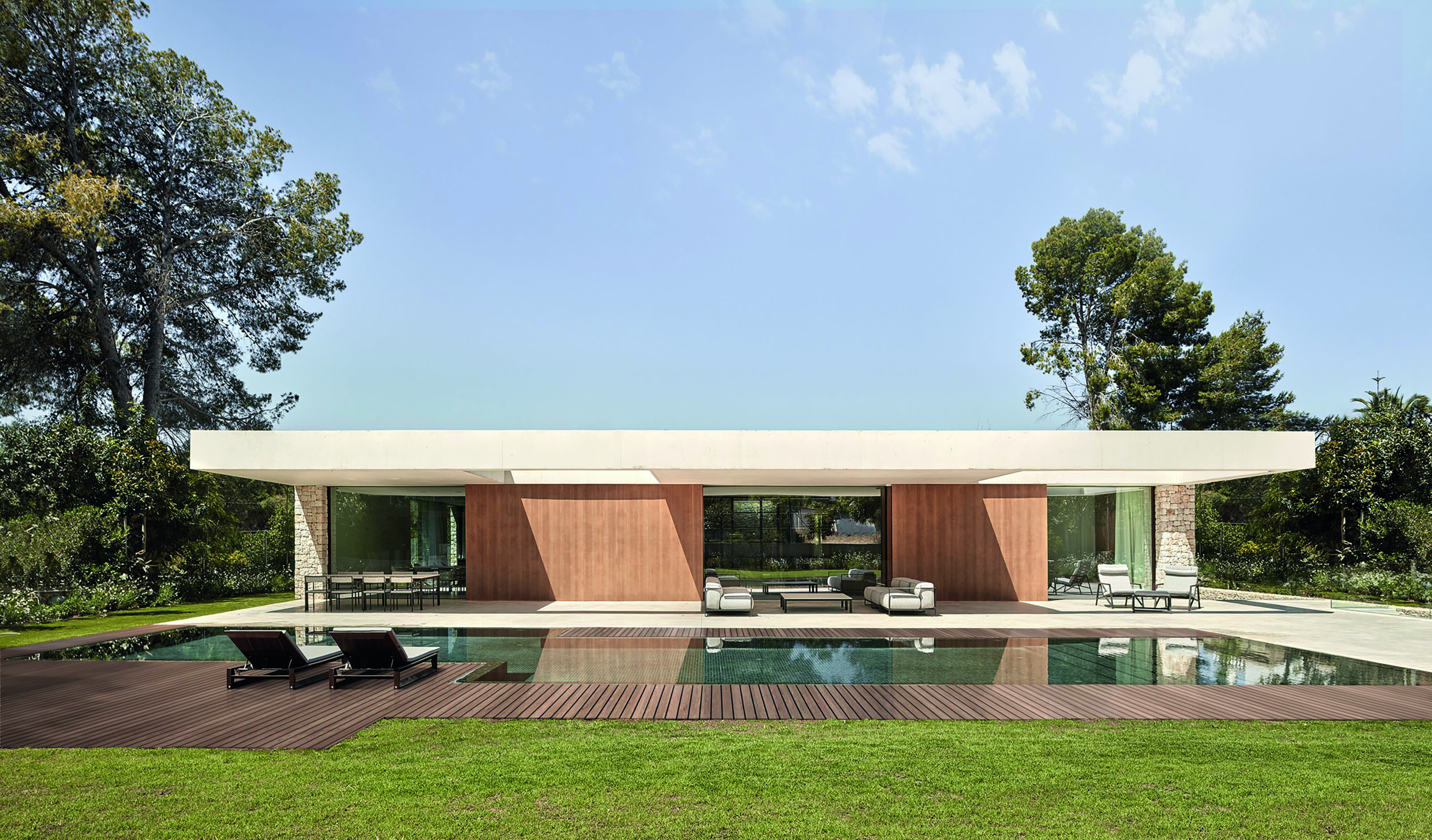
Over and beyond the modernist utopia of ‘Less is more’ invented by Ludwig Mies Van Der Rohe in the 1920s, clarity and apparent simplicity in architecture have become stylistic devices. The ideal tools when it comes to freeing up space and erasing the boundary between house and garden. With Casa La Cañada, near Valencia, (Spanish) architect Ramón Esteve showcases an uninhibited minimalism that manages to not only seamlessly espouse this Mediterranean landscape but also to enhance the ‘beauty of almost nothing’ with its astute layout. There is very little furniture, but what there is lends the space a strong and elegant character (inside and out). The furniture is sourced from the ‘Casilda’ and ‘Cottage’ collections, designed by Ramón Esteve himself for (Italian) manufacturer Talenti Outdoor Living.
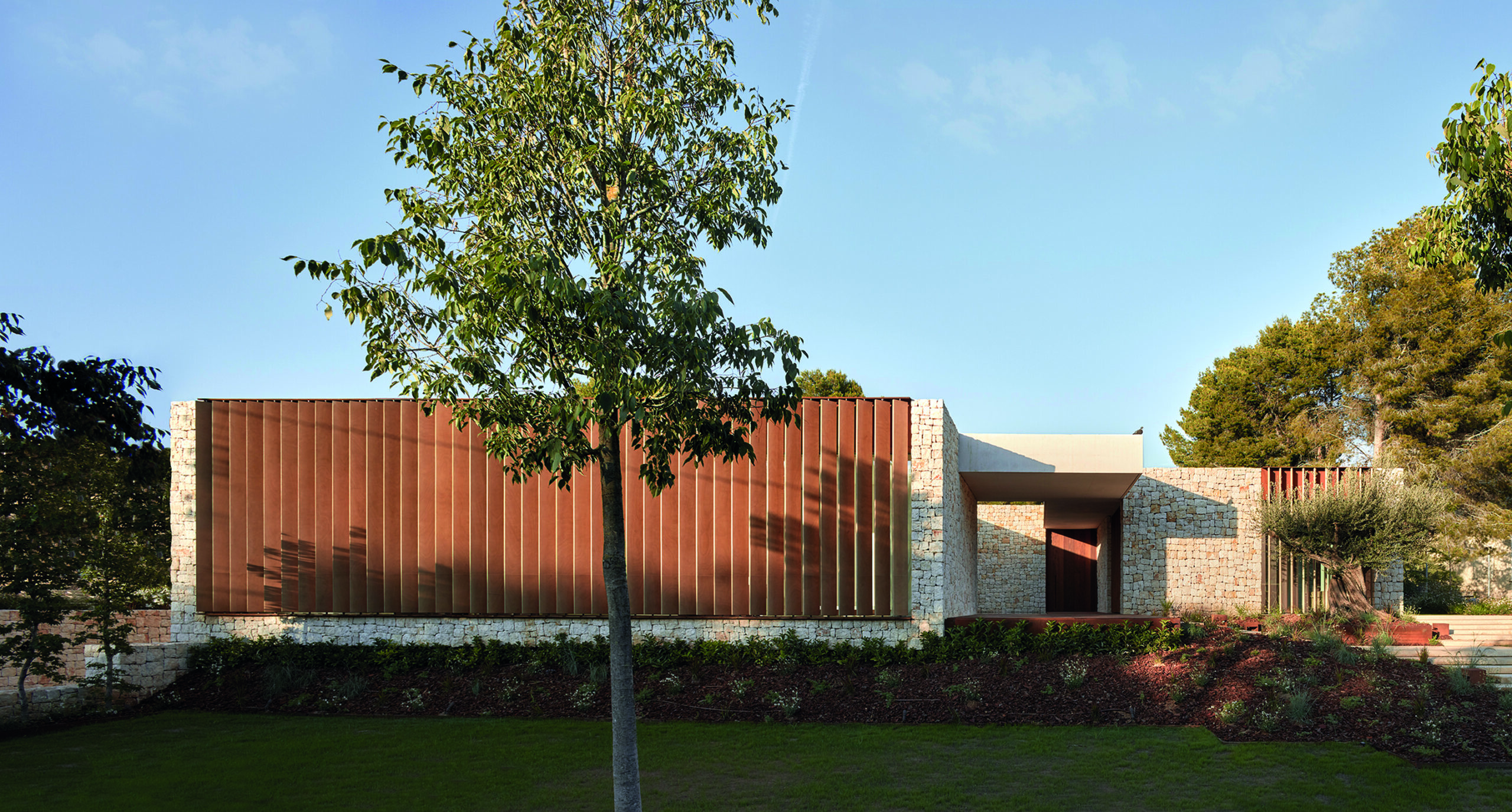
Although he personally rejects the label, Ramón Esteve belongs to the school of pared down design that turns its back on any notion of pointless ornamentation. His work is fuelled by a sense of the pure beauty of a volume, a form, a material, whether concrete, wood or natural stone. The square floor plan of this contemporary villa is organised around a patio that creates a visual connection between all the rooms in the house, much like a Roman atrium. To emphasise the horizontal nature of the space, this is a single-storey home, with the large hall, living room, dining room-kitchen, bedrooms and bathrooms all on the same level as the garden, terrace and swimming pool. The utility rooms have been relegated to the basement, lit and ventilated by a small sunken courtyard. There are no hi-tech insulation systems, but rather a combination of awnings, projecting walls, semi-covered terraces and adjustable wooden shutters to let in the sunlight and protect against the blazing heat.
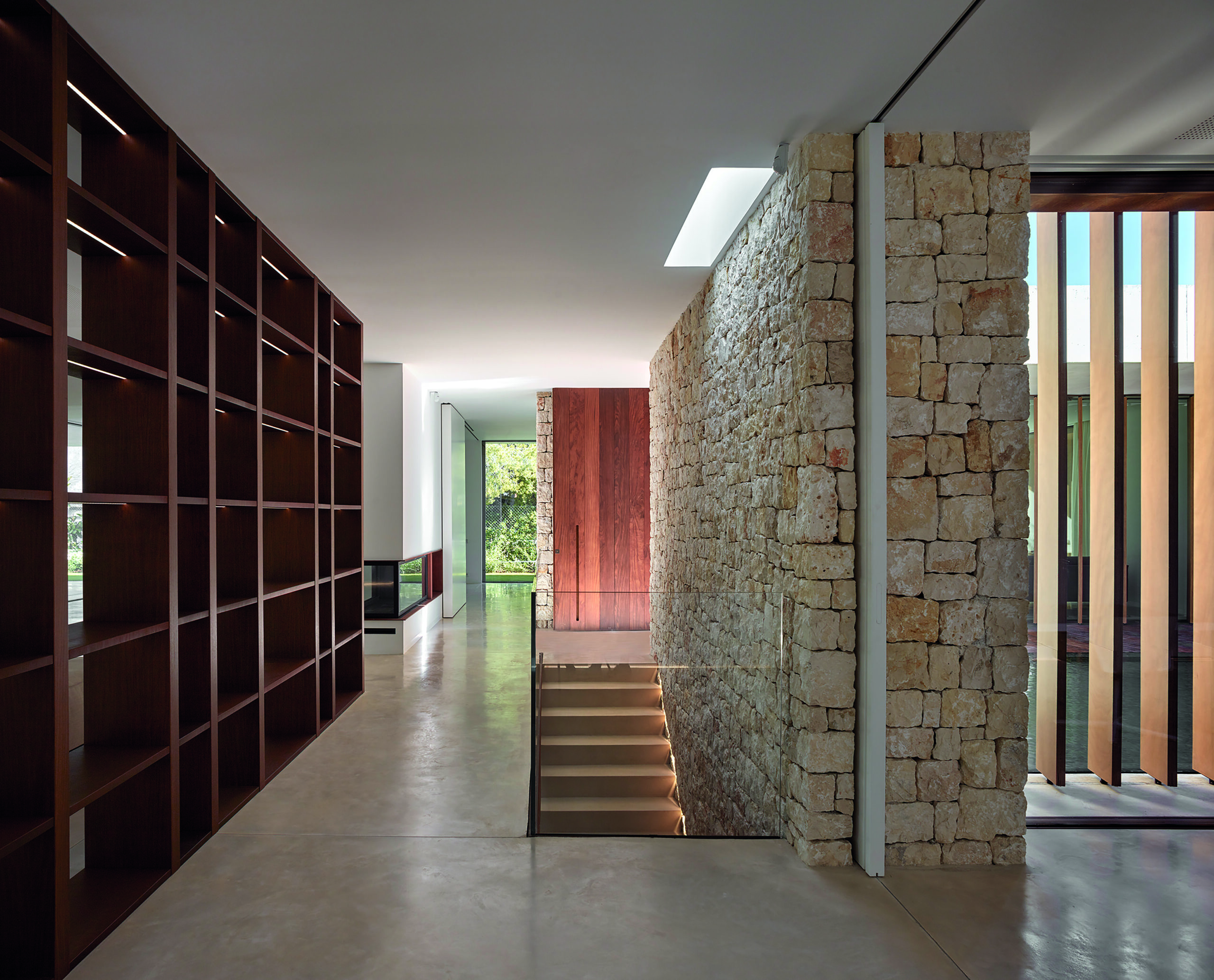
The other strong point of this architecture is the way in which each room in the house has been “framed”. No doors, no partitions. There is no break and the interior continues outside, where the gaze is drawn out over the garden. As in the living room, the streamlined layout of the furniture in the custom-built kitchen (designed by Ramón Esteve Estudio) seems to follow the same quest for simplicity, without skimping on sophistication. This impression of fluidity has been reinforced by the installation of XXL windows with extremely slender metal frames; these sliding panes are entirely concealed in the walls, opening up the house to the outside and blurring the boundaries.
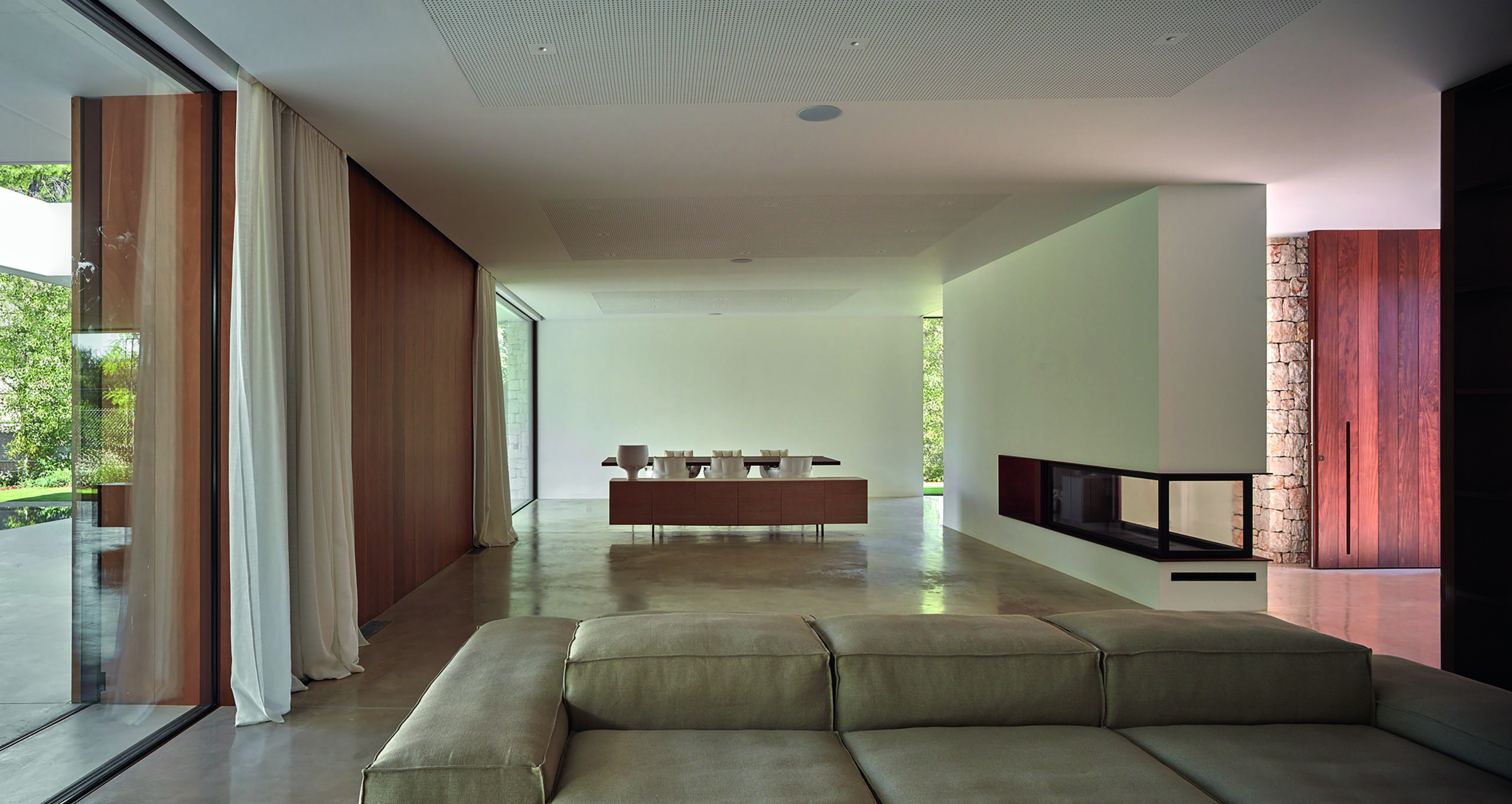
The interiors invite you into a world of clarity. Clarity of lines that cut through the space with vigour. Clarity in the succession of cubic-inspired volumes. The clarity of the decor, flawless and with no jarring notes. A clarity that allows movement from one room to the next without any barriers, just like in a loft. From the kitchen to the dining room. From the pool terrace to the living room. From the living room to the bedrooms. On the floor, a smooth concrete surface works like a mirror, reflecting the house’s ties to the truth… to a genuine reality which lies behind the huge windows that replace the walls and flood the rooms with light. The boundaries of the house have been ‘moved’, and this meeting point between inside and outside complements the décor.
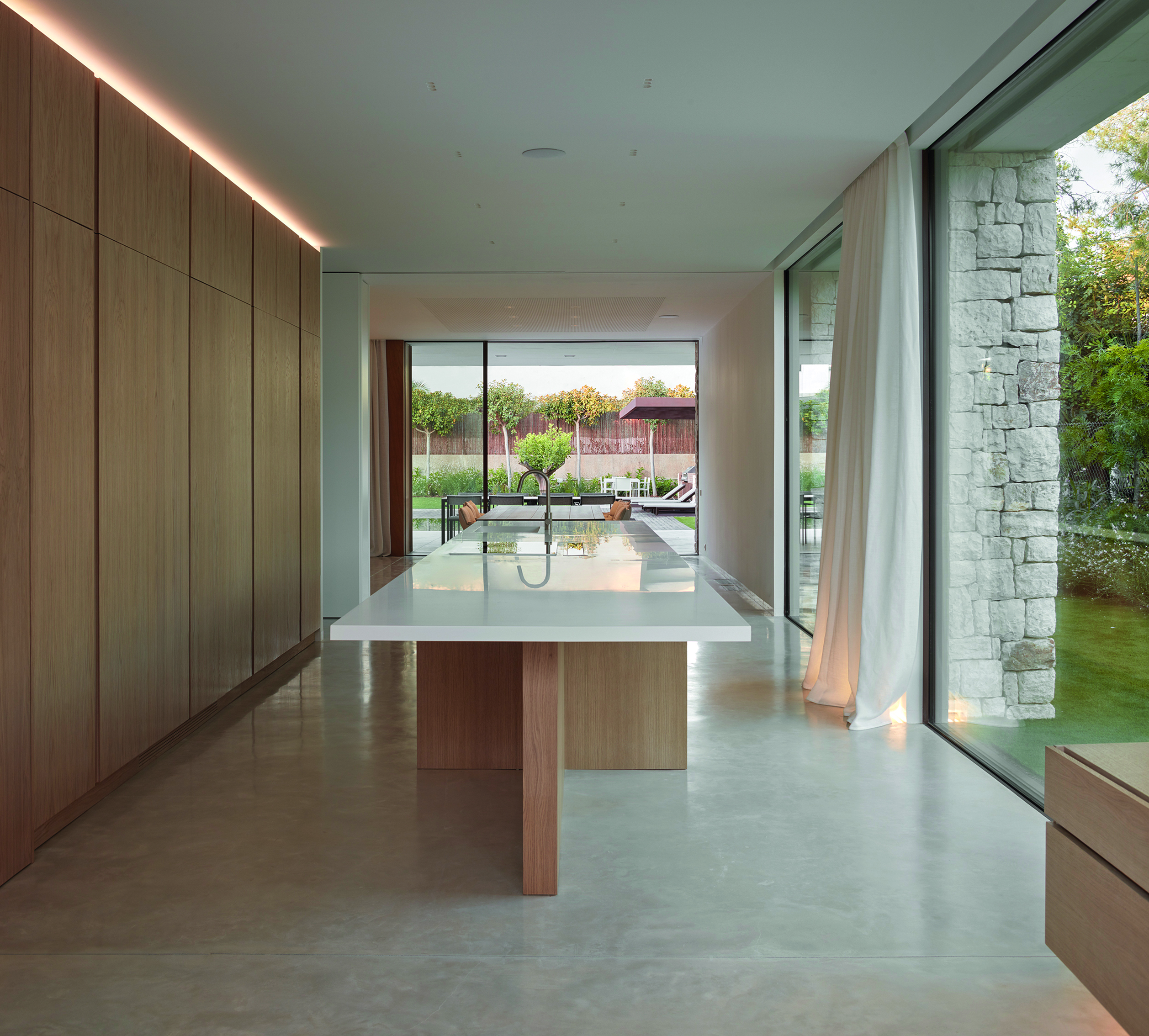
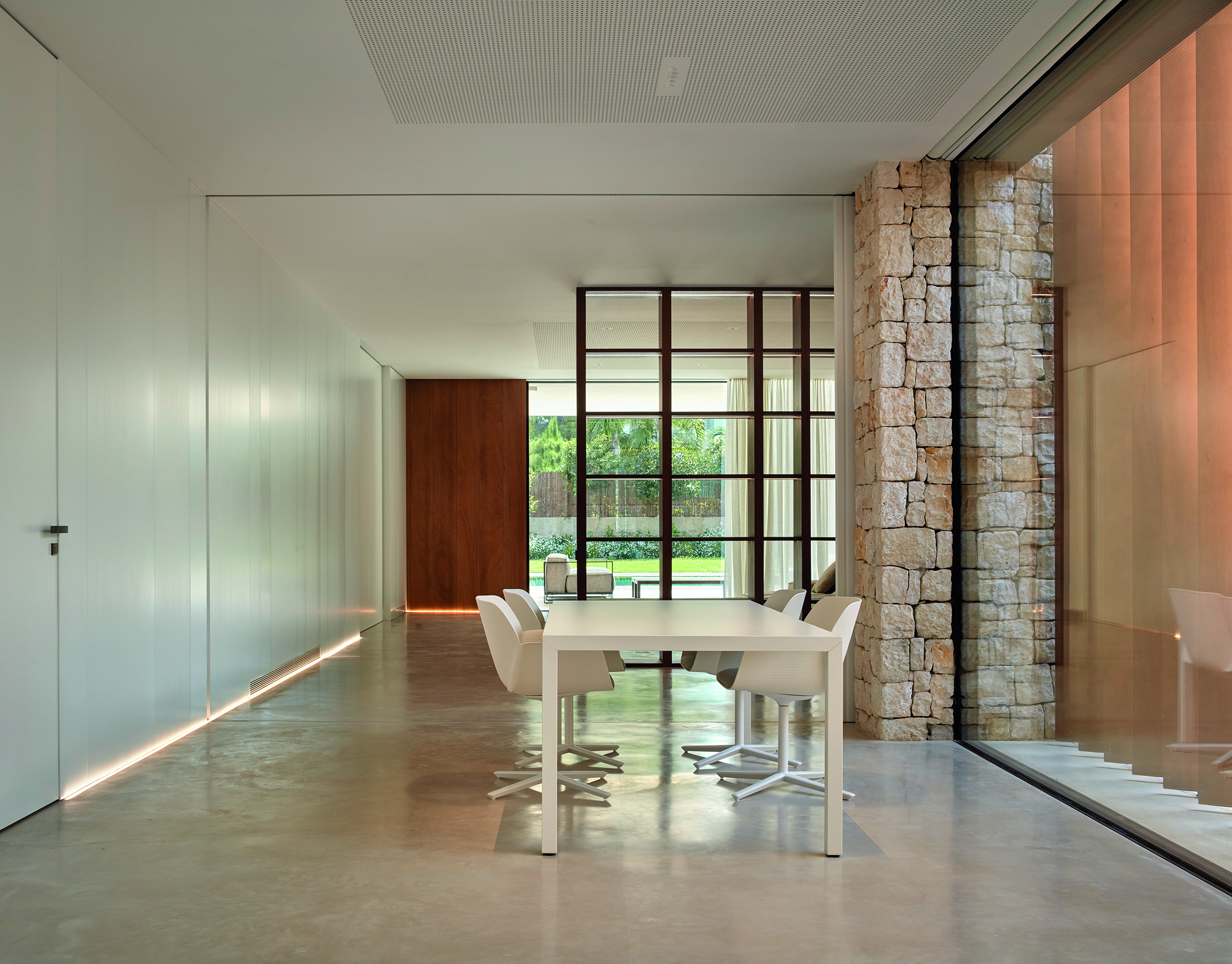
Spartan, bright and always cool, even in the height of summer, the main bedroom opens onto a shaded terrace-solarium. It communicates freely with a large bathroom, a superb combination of white concrete and pale wood panelling. Ramón Esteve has opted for a sober decorative style. “The most important thing here,” he says, “is the view.” As elsewhere in the Casa, it is superb and remains the highlight of the design. The architect wanted nothing to compete with this magnificent environment. The beauty of the site is underlined by the whiteness of the natural materials, whose simplicity asserts their elegance, cultivating balance and a gentle way of life rather than courting controversy. Why this choice? Because minimalist style is timeless. When a place eludes categorisation, it eludes the erosion of time.
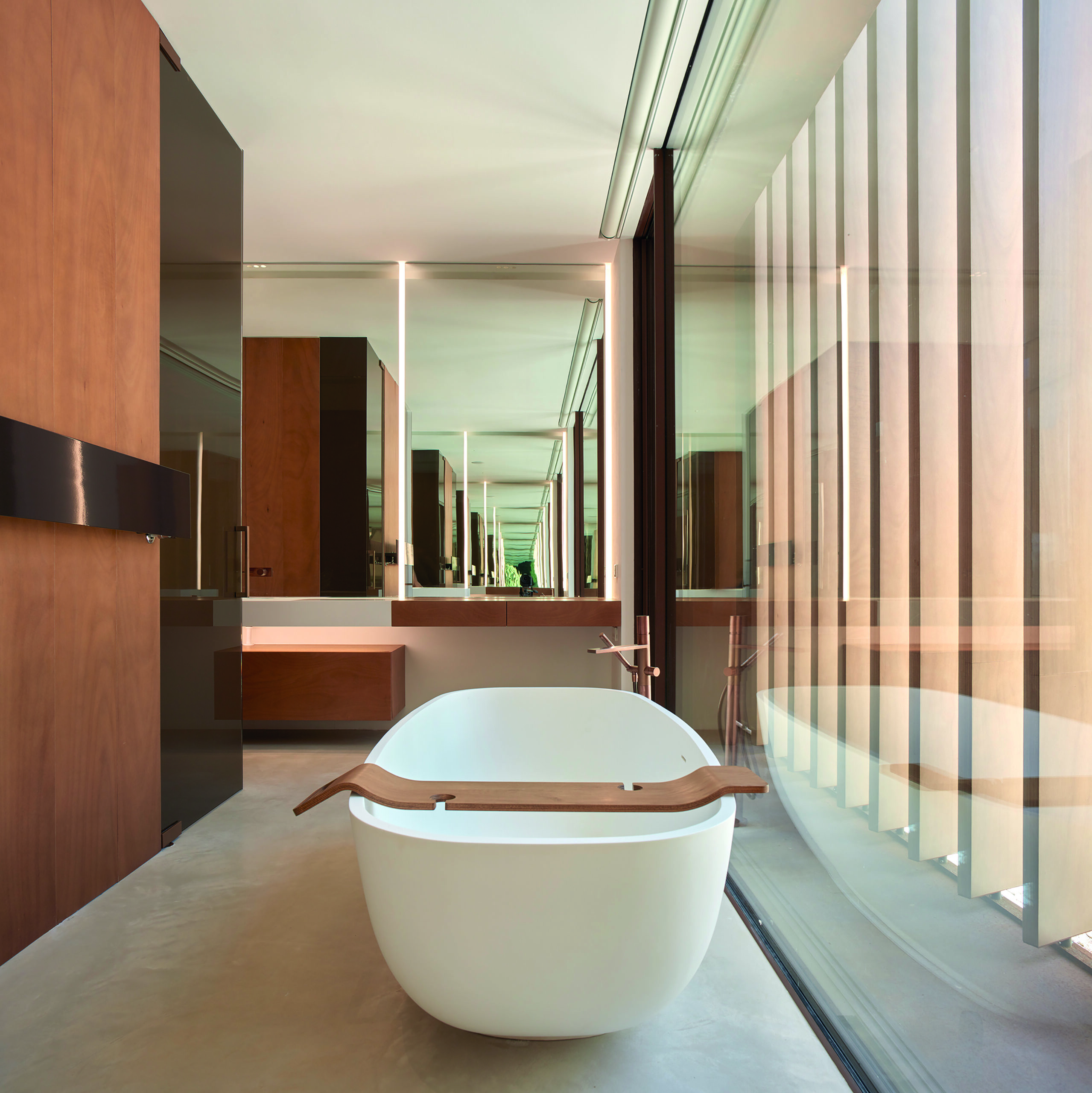
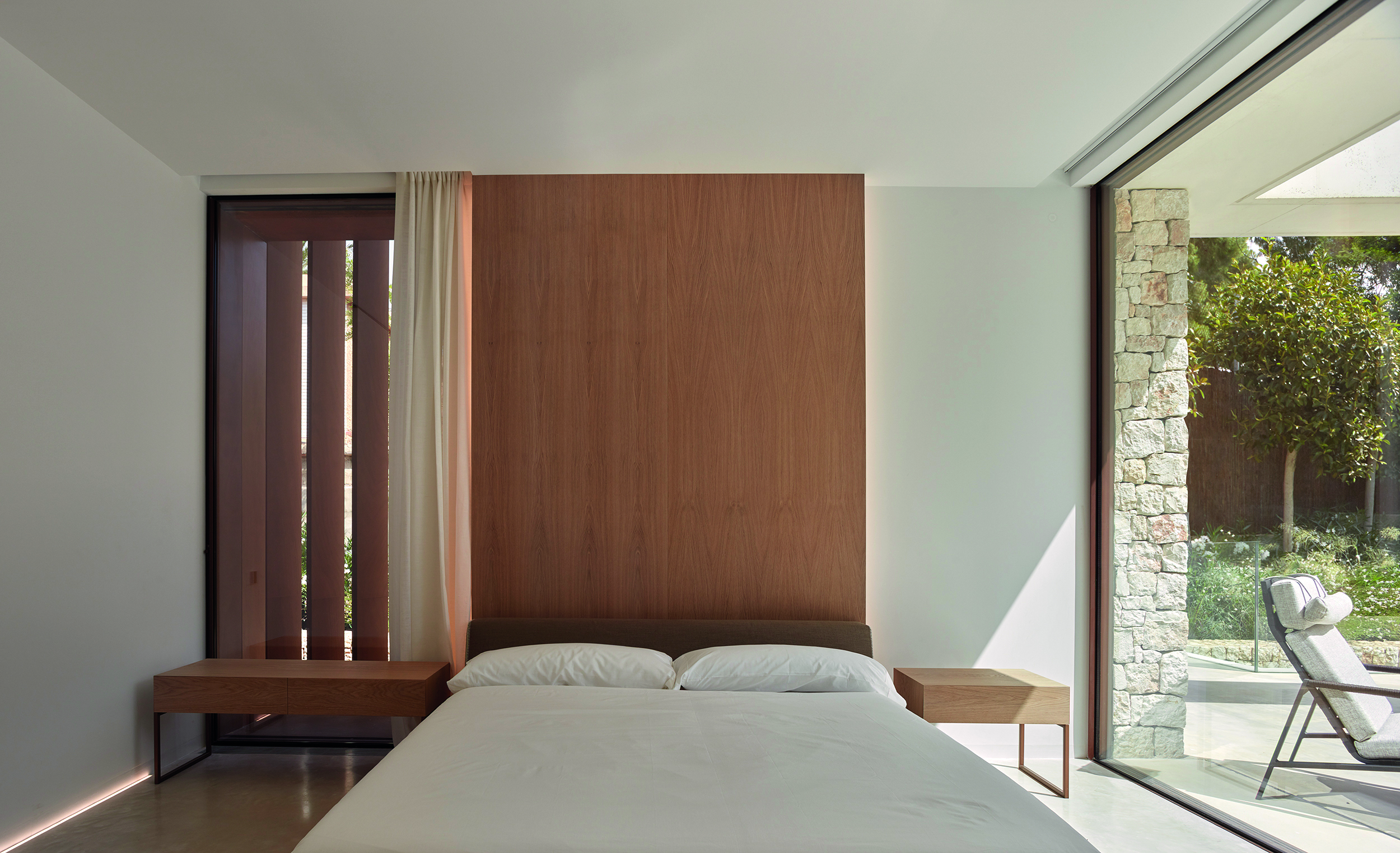
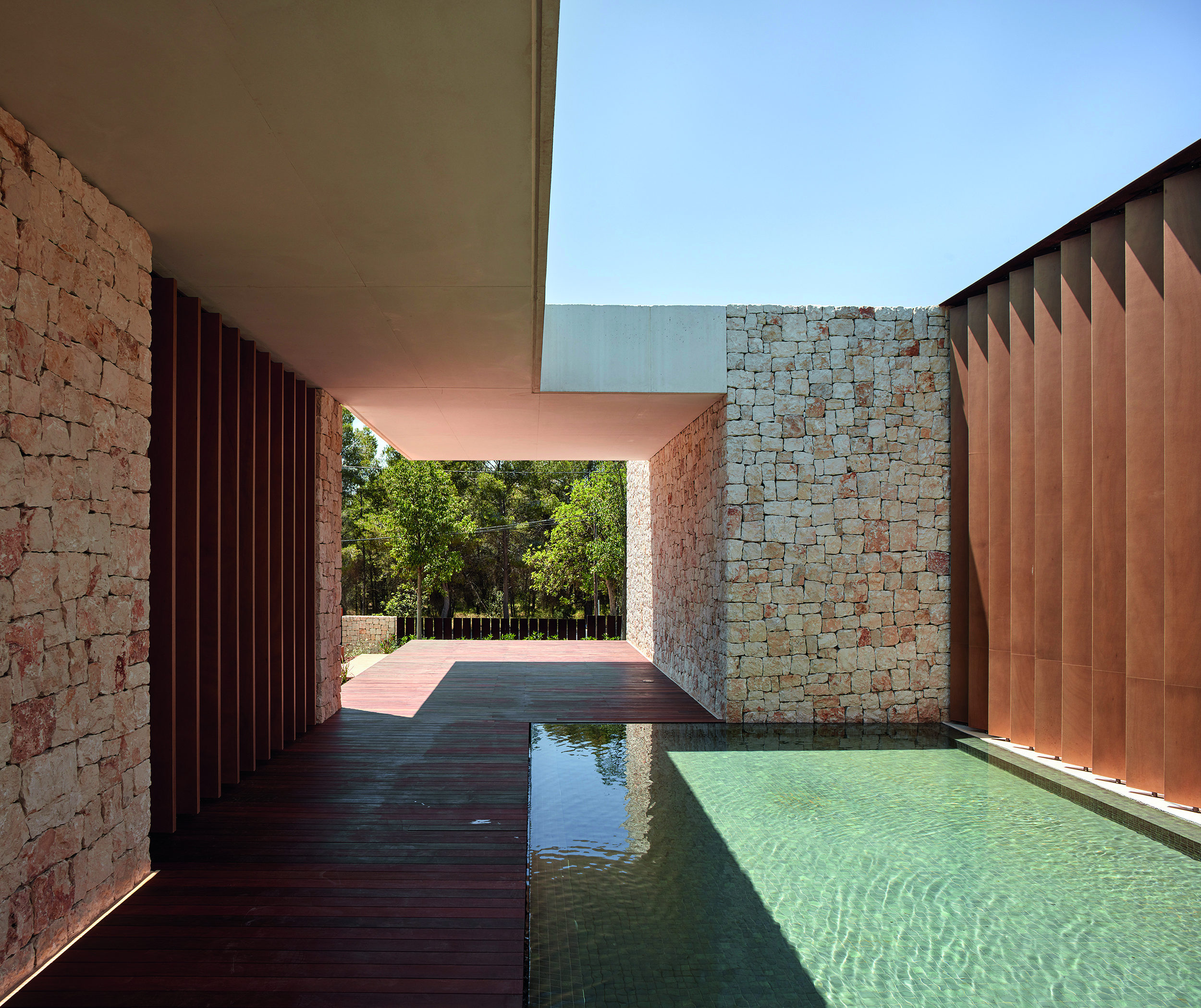
Between light and shade. As already mentioned, the house is organised around a patio. This inner courtyard serves a triple function: as well as facilitating access, it harmoniously organises the layout of the rooms and links them together visually. The patio has been laid out around a mirror-water basin, created to set off the surroundings while reflecting the interior façade of the house and the sky. It would be hard to imagine how to make better use of the symmetrical rhythm and implacable geometry of this neo-modernist architecture. It tends, ultimately, towards a ‘cubist’ approach, in the sense that the architecture refers to independent elements superimposed on one another. A successful confrontation between the monumental quality of Casa La Cañada and the intimacy of its inhabitants’ lives.
