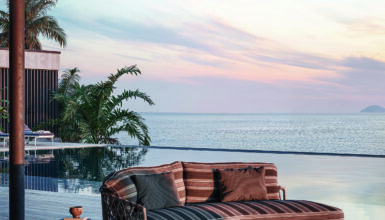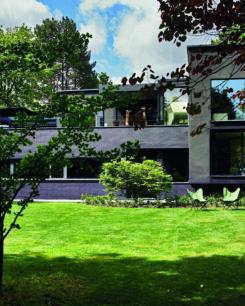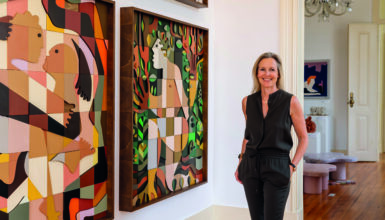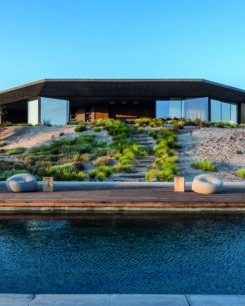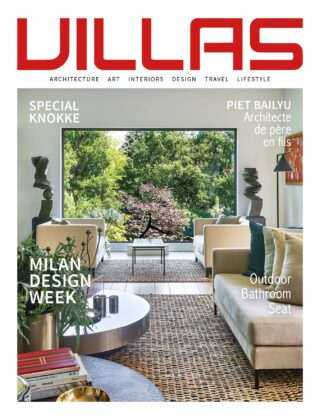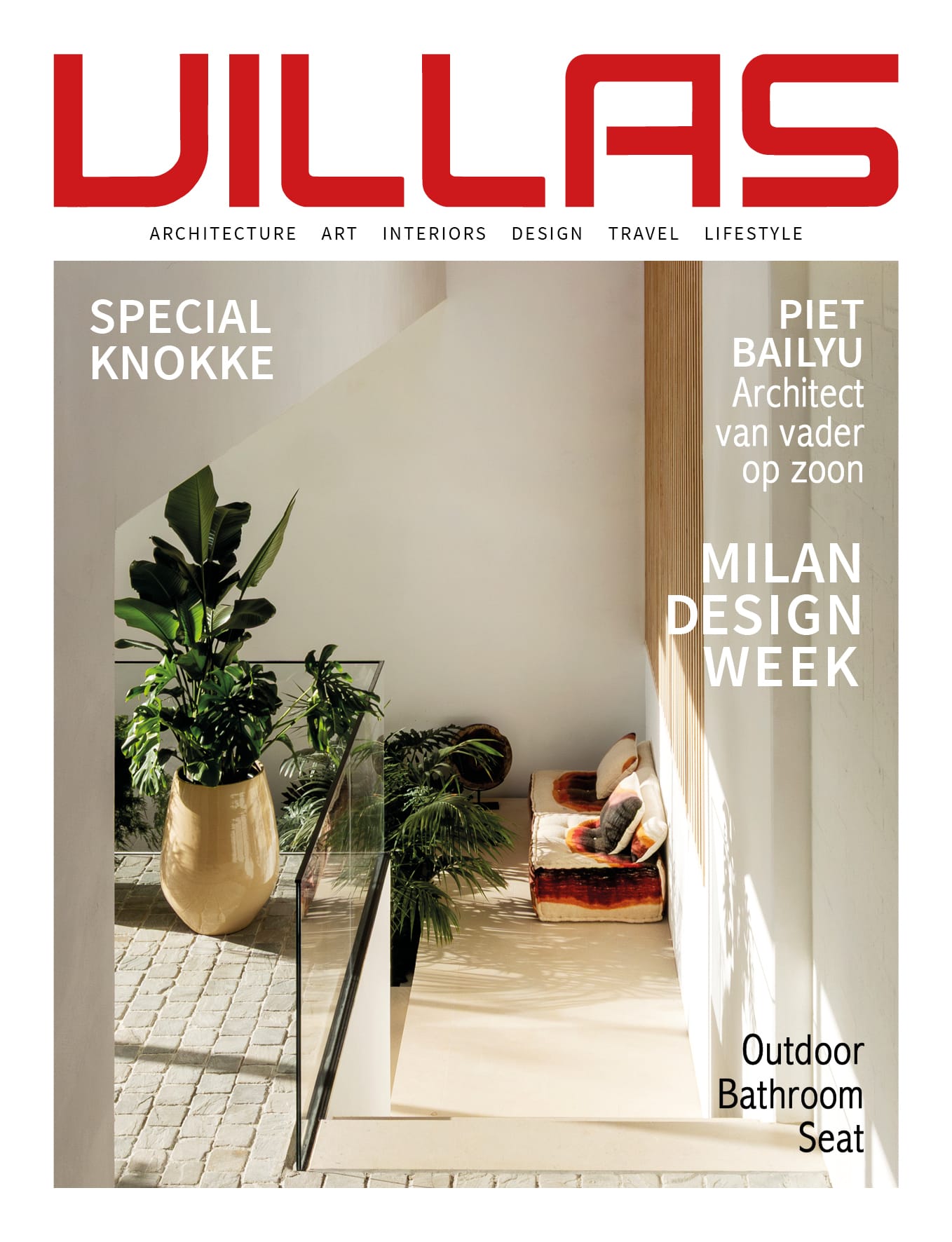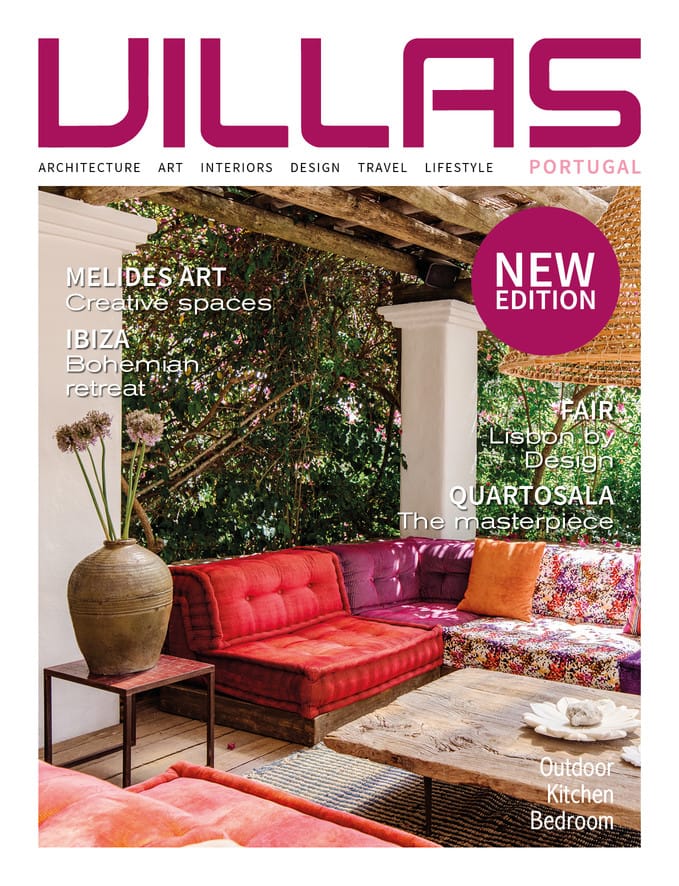Architects René Stapels and Pierre Dufau designed this listed building to serve as the headquarters of the Royale Belge de Bruxelles insurance company. Inspired by the John Deere world headquarters in Illinois, the work of Finnish architect Eero Saarinen, it was hailed as Brussels’ finest building in the 1970s. There is no mistaking the power of the Royale Belge’s functionalist architecture, characterised by the immense space sculpted by Pierre Sabatier, which serves as the setting for an amphitheatre. The columns of this brass auditorium, worked with acids and flame, was used as a model for the hotel’s concrete counters and the brass leaf cladding of the lobby counter, designed by Maison Armand Jonckers. The architects have drawn on the same monumental spirit to conceal certain functions.
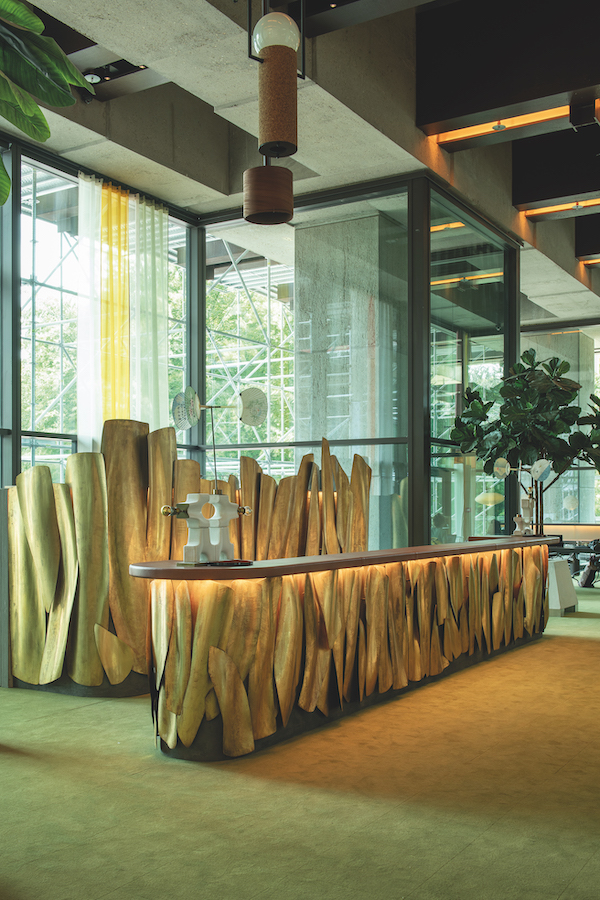
Mireille Roobaerts
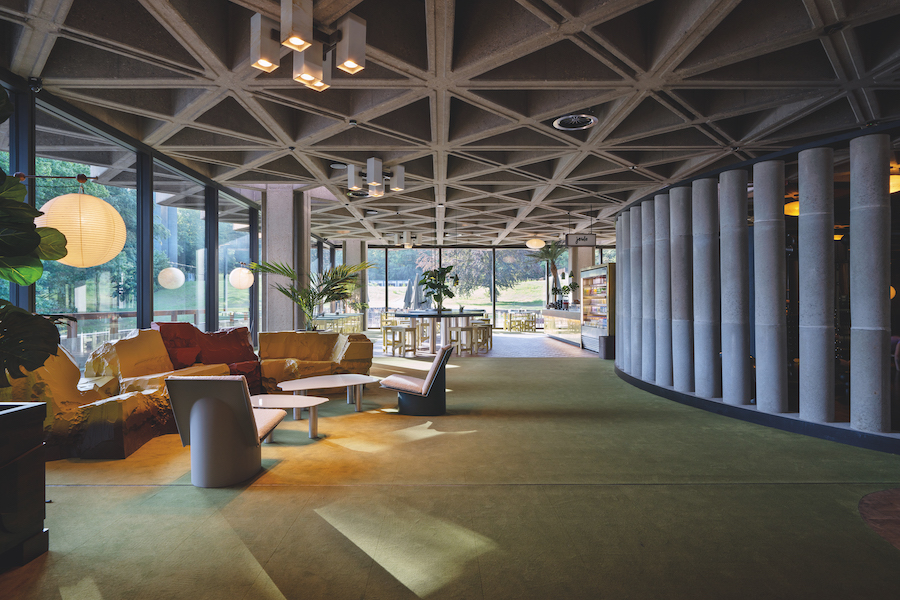
Mireille Roobaerts
52 designers were brought in to create exclusive features for this space. Most of them come from the Zaventem Ateliers creative hub. Together with designer Pierre Coddens, interior designer Lionel Jadot came up with The Realistic Circle, a concept that allows a group of designers to work directly with a client without intermediaries or financial interference, thereby cutting down on costs and margins. He also entrusted each of the ten collaborators that were brought together within the design and interior architecture studio with a personal mission and a specific space to fit out and manage. 95% of the project, which was entrusted to Belgian and local hands, is a reflection of contemporary collectible design, small series or one-off pieces made with reduced quantities of materials. Highlights include stools by Pierre Coddens, weavings by Emma Cognée produced in collaboration with Erika Schillebeeckx and Justine de Moriamé of Krjst Studio, wall hangings by La Gadoue Atelier, salt marble lighting by Roxane Lahidji, wall lights by Studio Elémentaires, foam seating by studio touche-touche and a monumental sculpture by Arno Declercq.
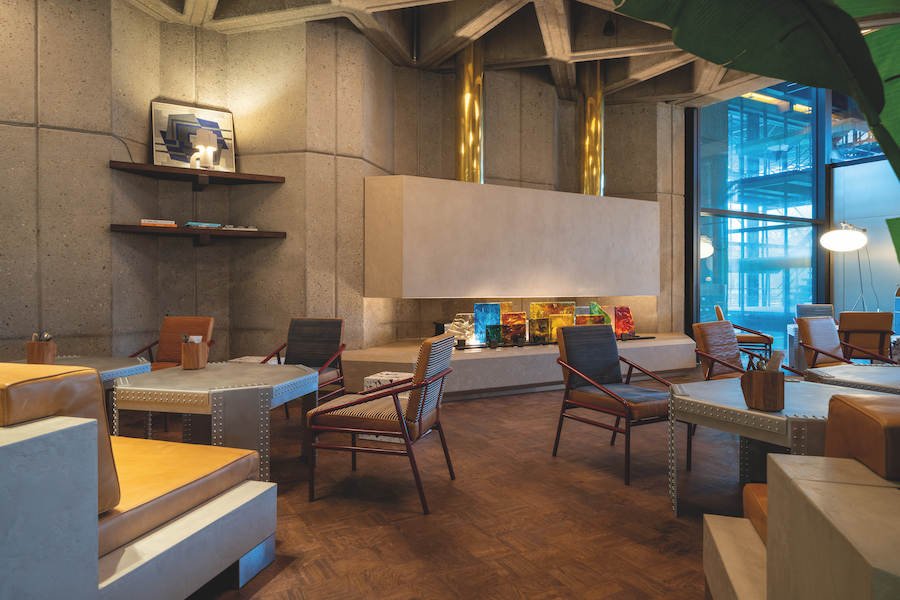
Mireille Roobaerts
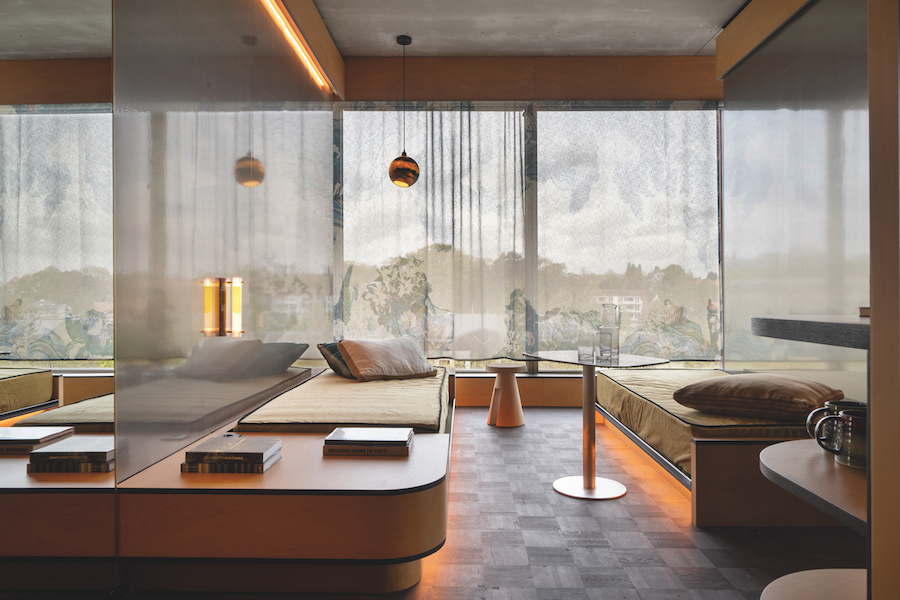
Mireille Roobaerts
Ook de renovatie, die gebeurde met veel respect voor de plek, was het werk van een consortium van Europese architectuurbureaus, waaronder Caruso St-John uit Londen, het Antwerpse Bovenbouw Architectuur en DDS + en MA2 uit Brussel. Het benadrukken van een alfabet van de bouw, een overzicht van vormdetails in beton en metaal, fungeert als repertoire van taalelementen om de inrichting te bepalen die nodig is voor de renovatie van het interieur. Het gebouw behield zijn betonnen cassetteplafonds en verstrengelingen, ondersteund door 4 driehoekige doorsneden en zijn hal met krachtige zuilen. Ook de plafonds, met hun kenmerkende (en gemoderniseerde) lichtarmaturen, bleven behouden. Het atrium met zijn brede trap biedt toegang tot de verschillende ruimten, alsof het daar altijd al geweest was. De verkeerszones werden hertekend. En voor de gangen naar de kamers werden plantaardige kleuren gekozen, zoals bronsgroen, als een weerspiegeling van de buitenomgeving.
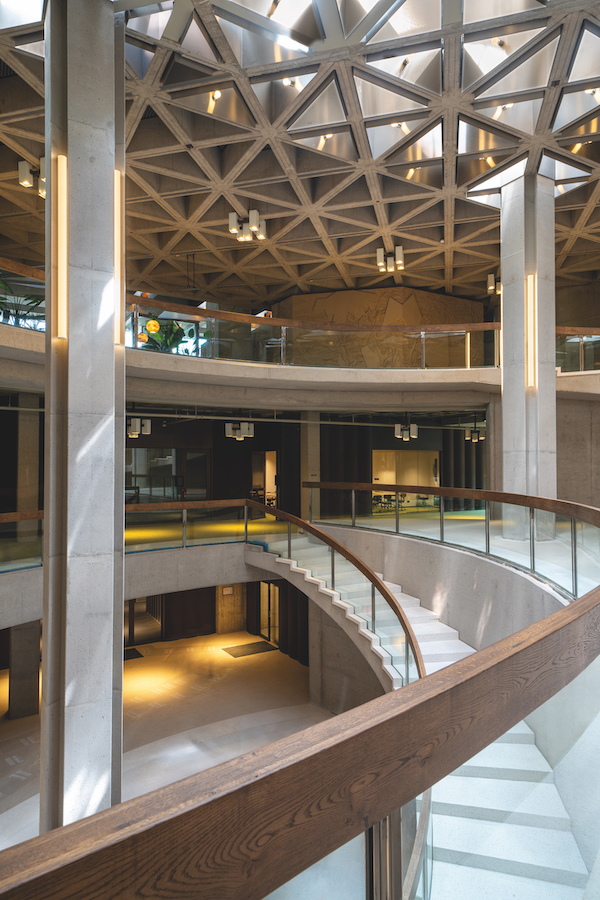
Mireille Roobaerts
The Mix hotel project came into being by resuscitating the idea of the medieval guild in the form of the creative incubator project, created in 2018 by Lionel Jadot in the former printing works in Zaventem. Zaventem Ateliers is a unique creative force of 25 designers wielding a diverse range of skills. Sculptors, textile and lighting designers, ceramists … and even an embroiderer took a key part in this project: Aurélie Lanoiselée crafted embroidered slate lampshades entirely by hand to dress two floor lamps while Charles Schambourg (Nacarat) fashioned woven leather seat and back cushions for chairs and benches according to a very special technique. Ecological plasters such as those sourced from Belgian partner Clay Lime were used to clad the walls. Each door handle, each lamp and each chair are the work of a single craftsman.
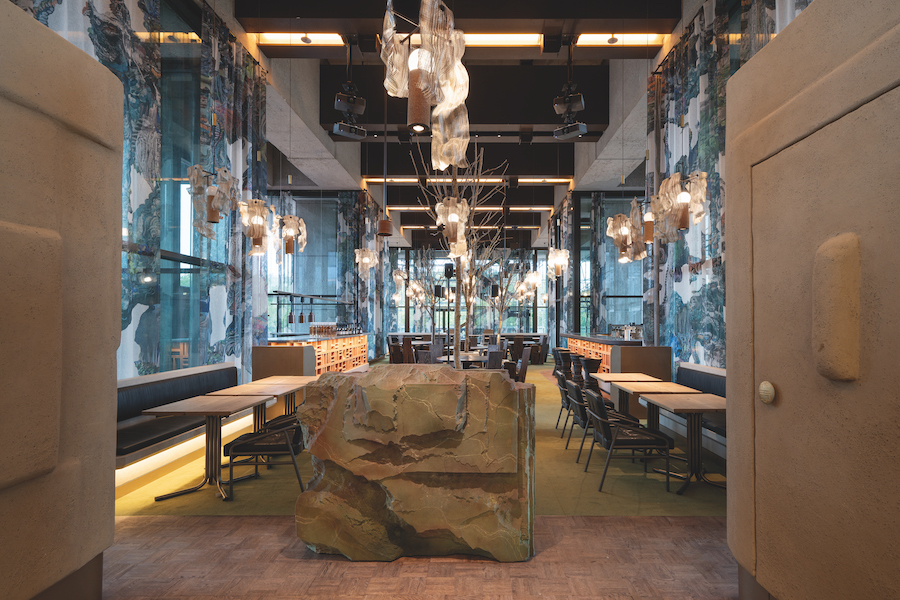
Mireille Roobaerts
A 25,000 m 2 4-star hotel, with 180 rooms, a restaurant, a library, coworking spaces, an auditorium, places to relax and work, Le Fox, a food market, a sports club with 2 swimming pools and a 5,000 m 2 wellness area where the acoustics in the ceilings were created using sprayed paper. The Mix rewrites the hospitality textbook in a muted, mineral atmosphere, using natural materials such as cork, travertine, schist and wood. In fact, a book has been dedicated to this space, tracing the implementation of the Zaventem Ateliers manifesto, its brainstorming and creative independence. For the past five years, the experience of this artist incubator has been the subject of a thesis by anthropologist Jérôme Hoppe, who is tracking its development and methods and analysing the way it addresses ecological issues. As the 8 th project of the Edition Hotels Group in Belgium, the Mix symbolises the hotel industry of the future.
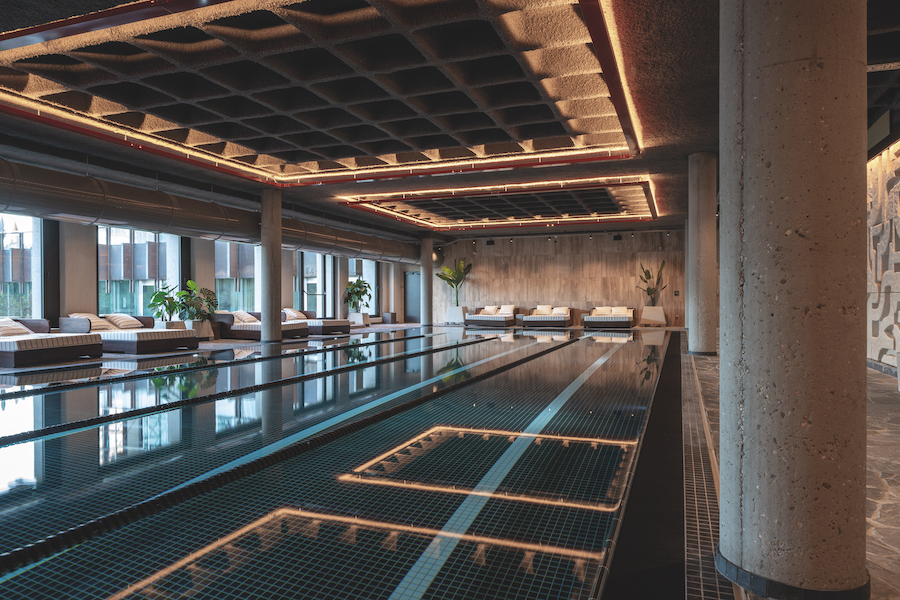
Mireille Roobaerts
