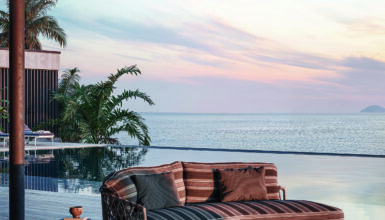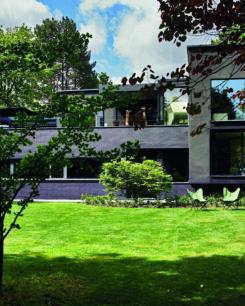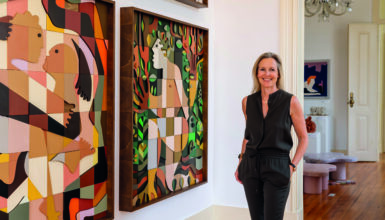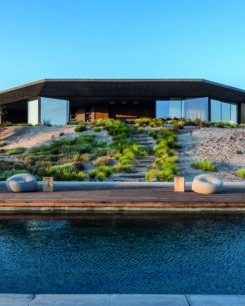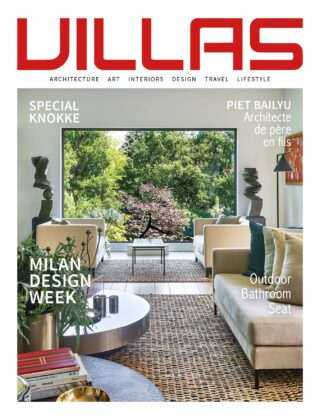Sommaire
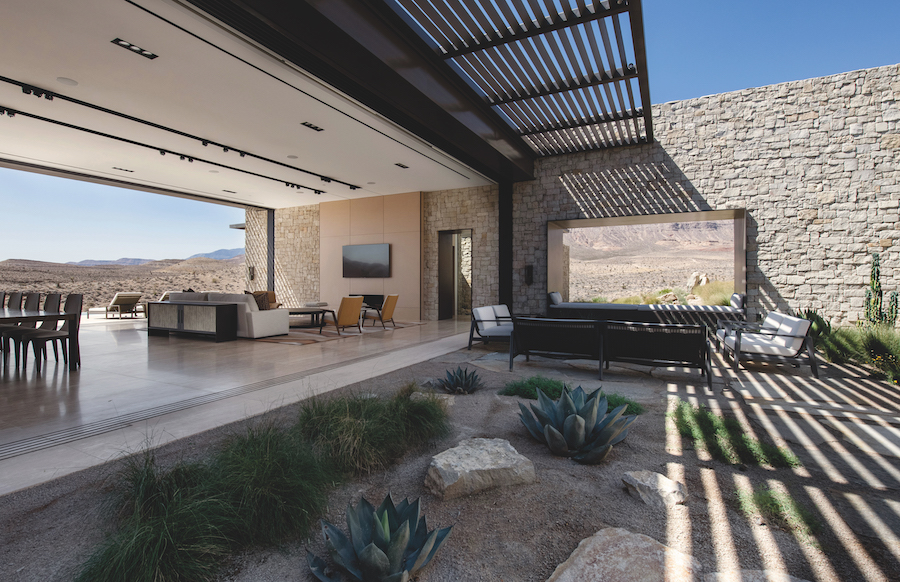
Stetson Ybarra, Stephen Morgan, Daniel Joseph Chenin
Awarded several prizes, such as the Architizer A+Awards in 2022 for its exemplary integration into the landscape, this family home offers vast outdoor spaces, a shaded courtyard and a rotunda entrance. This last feature inspired its name, Fort 137, chosen by its designer, Las Vegas-based architect Daniel Joseph Chenin. It pays homage to the fort structures from the early settlement days of the American colonies. “During our search for an architecture that would fit in with the vast desert expanse of the Southwest, with its hot, arid climate, we were inspired by the tradition of the pioneer builders of the 1800s. The idea of a stacked rock structure, similar to the settlers’ forts, quickly made sense. Its massive, raw shell conceals a stylish interior with materials and textures that echo the nuances of the surrounding mountains.”
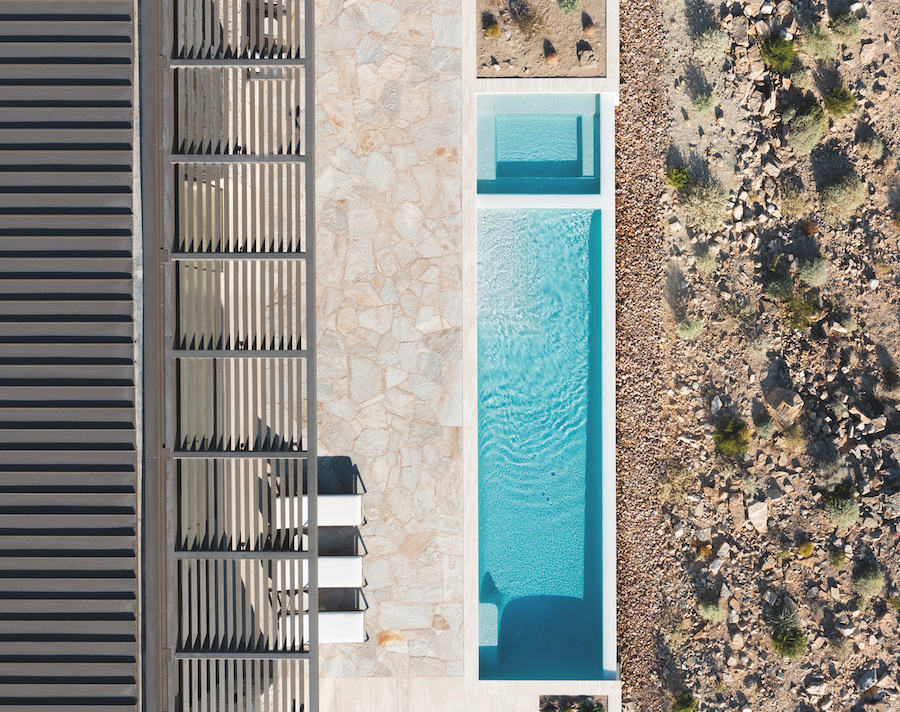
Stetson Ybarra, Stephen Morgan, Daniel Joseph Chenin
Authentic materials matching the rocky landscape
The metal framework supports not only the stone walls but also the sliding glass windows in XXL format. A giant screen, 11.50 metres long and 4 metres high, reveals panoramic, wide angle views, looking out towards the north and south of the building. Here, as in John Ford’s films, the horizon line is always at the top or bottom, showing off the immense sky or the great American spaces with their grandiose landscapes stretching out as far as the eye can see. The glass walls are oriented in such a way as to provide natural cross-ventilation, capturing daylight while protecting the interior from the sun’s fierce rays and the strong desert winds. The decoration mixes custom-made creations with antique pieces to create a timeless harmony. Whether walnut or aged oak, leather, marble or bronze, the materials are authentic. The worked details offer a touch of elegance, but without ostentation. In the living room, the rug with its landscape-inspired motifs was custom-made by Tai Ping Carpets. Armchairs from Minotti and Troscan, coffee table from Kravet. In the open-plan dining room, chairs by Giorgetti and a dining table by Gregorius Pineo.
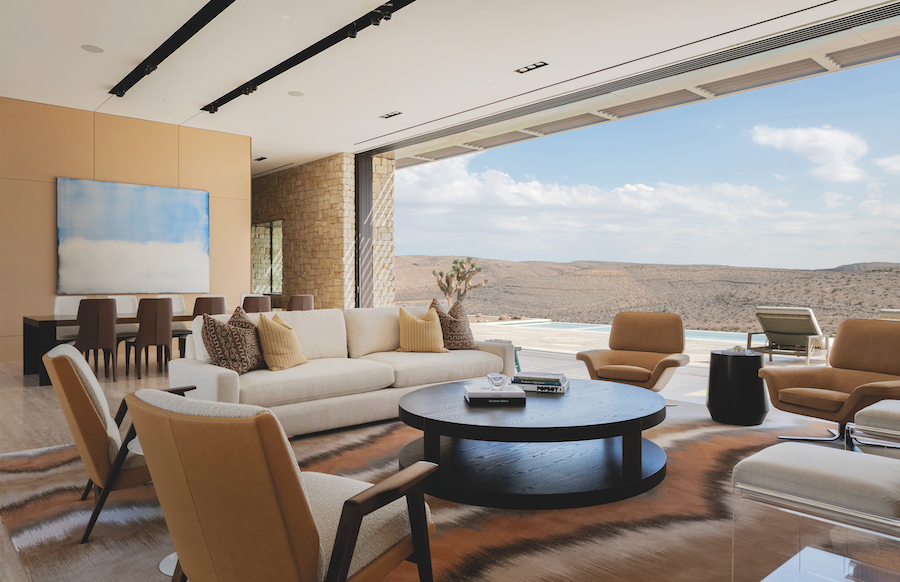
Stetson Ybarra, Stephen Morgan, Daniel Joseph Chenin
Sustainable and local as first choice
The house, which took fifteen months to build, sets out to be a responsible vision of luxury, integrating interior design with timeless architecture. The kitchen was created to a design by the architect Daniel Joseph Chenin himself, who also designed the entire layout. This space opens onto an enclosed, shaded courtyard, allowing family meals to be enjoyed away from the searing heat. The storage units were made of reconstituted wood veneer, a by-product of sawmill waste, imitating the appearance of oak and reducing the consumption of raw materials. This sustainable choice is complemented by the selection of natural, durable materials, such as onyx for the worktop, credenza and top of the island. With the travertine stone floors, stucco ceilings and locally-sourced materials, such as stone blocks taken from the site itself or earth extracted from the building site, the whole range of colours blend in with the natural rocky environment.
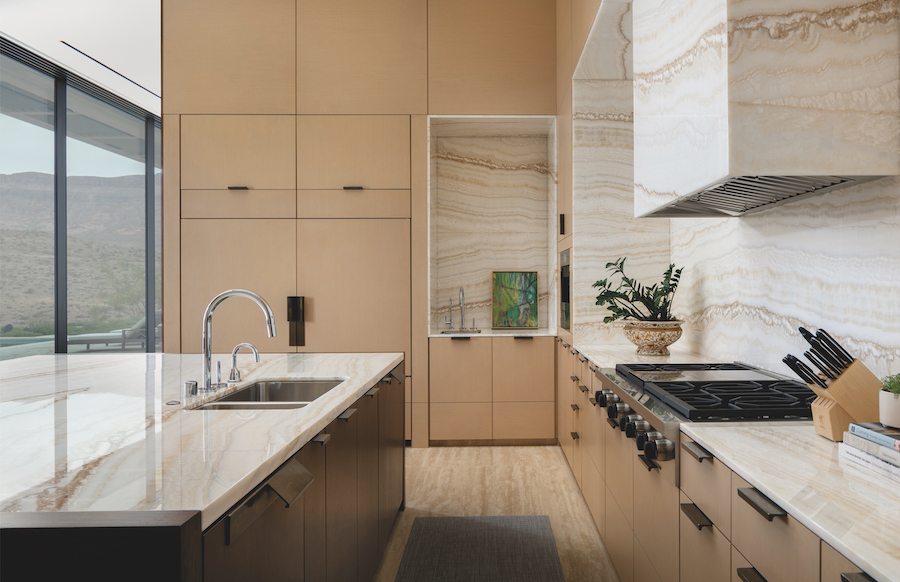
Stetson Ybarra, Stephen Morgan, Daniel Joseph Chenin
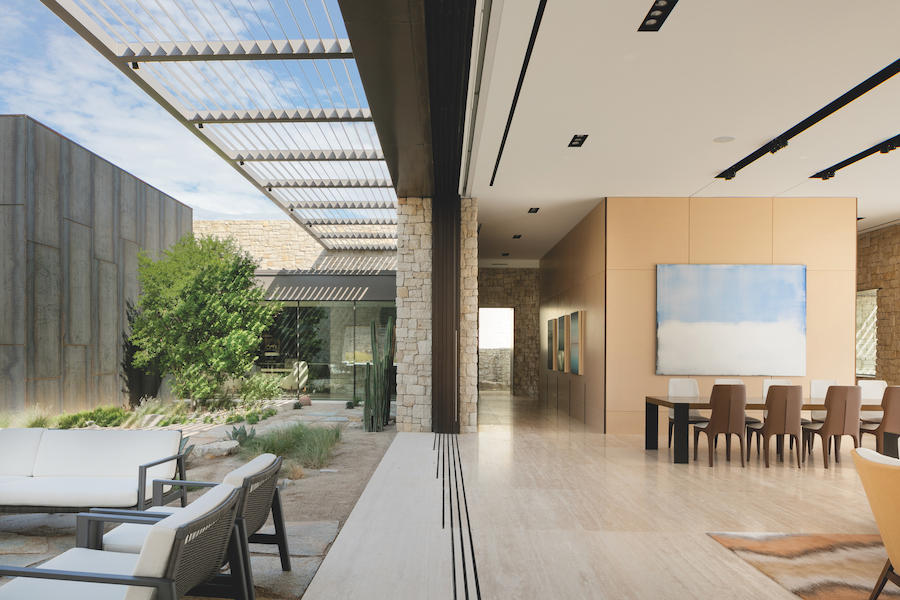
Stetson Ybarra, Stephen Morgan, Daniel Joseph Chenin
The house is built around two main walls that run north-south and offer protection from the outside elements, while defining the boundaries of the interior. The living spaces are arranged in 3 complementary volumes, including a living room linking the dining room to the lounge, a master suite, a secondary suite, 3 bedrooms, a kitchen, an office and a home cinema. The home has been decorated in a contemporary but warm style, on a quest for harmony and balance, in a soft shade of pinkish beige, interwoven with subtle touches of white in the artwork or soft furnishings, further punctuated by a few dark wooden pieces. The exposed stone is a decorative element in its own right, playing with light and shadow.
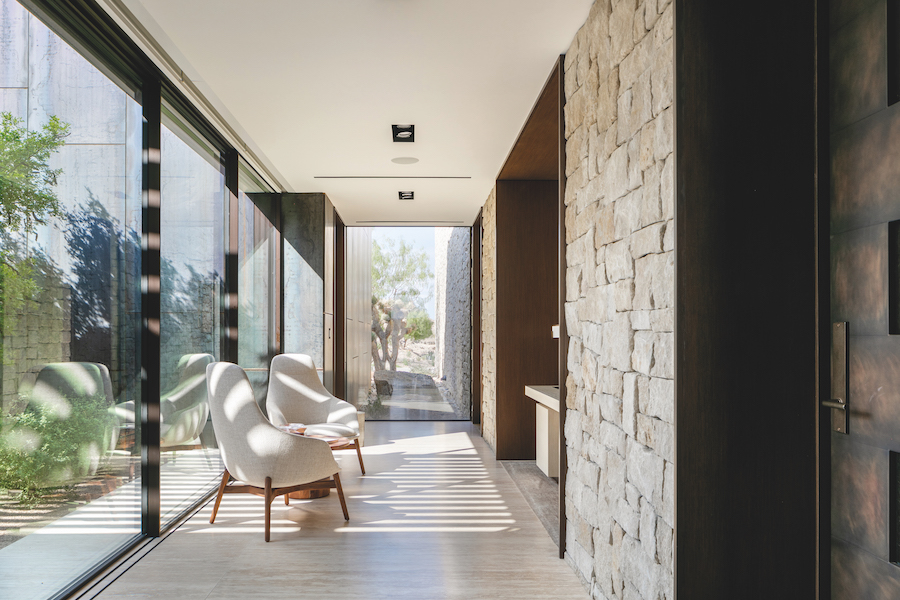
Stetson Ybarra, Stephen Morgan, Daniel Joseph Chenin
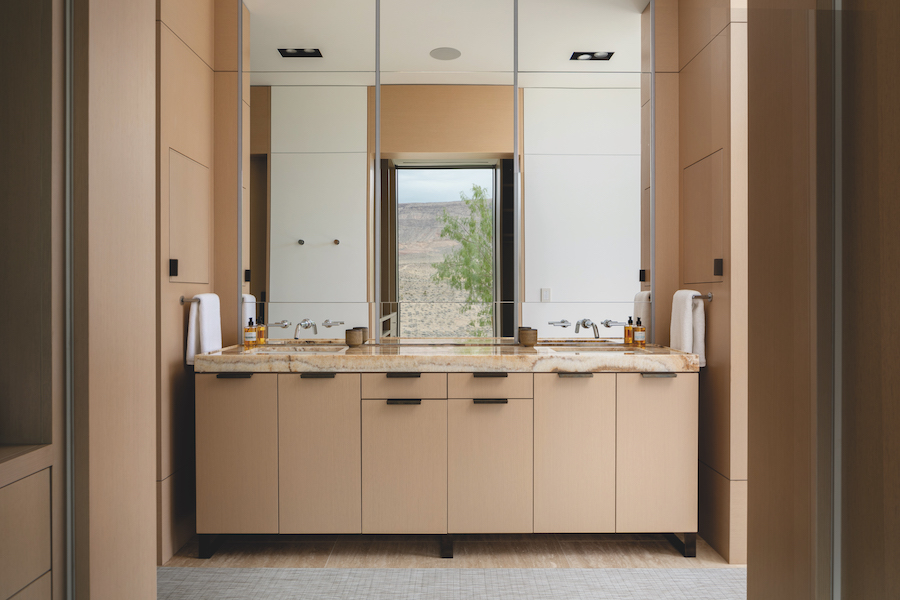
Stetson Ybarra, Stephen Morgan, Daniel Joseph Chenin
Timeless interior
In this modern reinterpretation of the region’s history, materials such as patinated, hot-rolled steel and travertine were selected for their ability to age well over time, to be sublimated and enriched by the action of the desert sands, which add additional nuances. The boundaries between the garden and the environment have been abolished thanks to the discreet intervention and sobriety of the gesture of the landscape architect (Vangson Consulting LLC). Its minimalist approach is in perfect empathy with the blurred lines of the northwest, its low-lying hills and trails leading up to Spring Mountain, adjacent to untouched, government-protected land. The landscape architect took care to first read the landscape to gain a real understanding of the place. The owners, a family of scientists and nature enthusiasts, also provided their own input to ensure that the design maintained a direct relationship to its site.
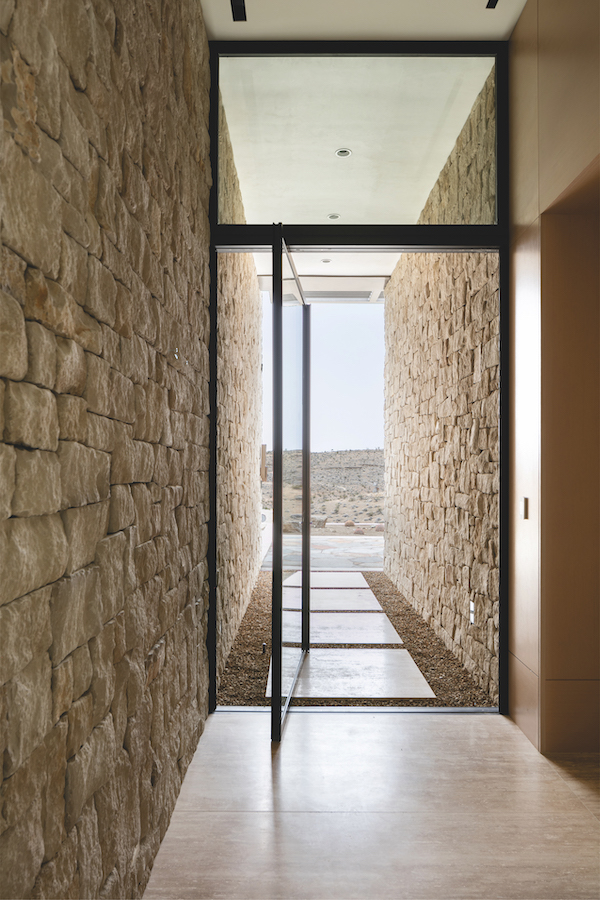
Stetson Ybarra, Stephen Morgan, Daniel Joseph Chenin
A building that respects the environment
In the courtyard, a 75-tonne rock, extracted from the site, becomes a garden feature where the mineral and vegetable rub shoulders. Its monumental and rough appearance contrasts with the softness of the interior, curated to give the impression of a cosy nest. The excavated rocks were used as much as possible to blend in with the natural setting and, above all, to reduce the building’s waste. The dwelling, which reads as a series of connected rock masses emerging from the earth, radiates from a communal nucleus. Built to cause a limited environmental impact, this house also incorporates many design strategies that offset the carbon footprint of the construction and reduce its dependence on conventional energy grids: an infrastructure of photovoltaic panels on a flat ballast roof complements other elements that have been worked into the design, such as a passive cooling system and radiant thermal mass heating.
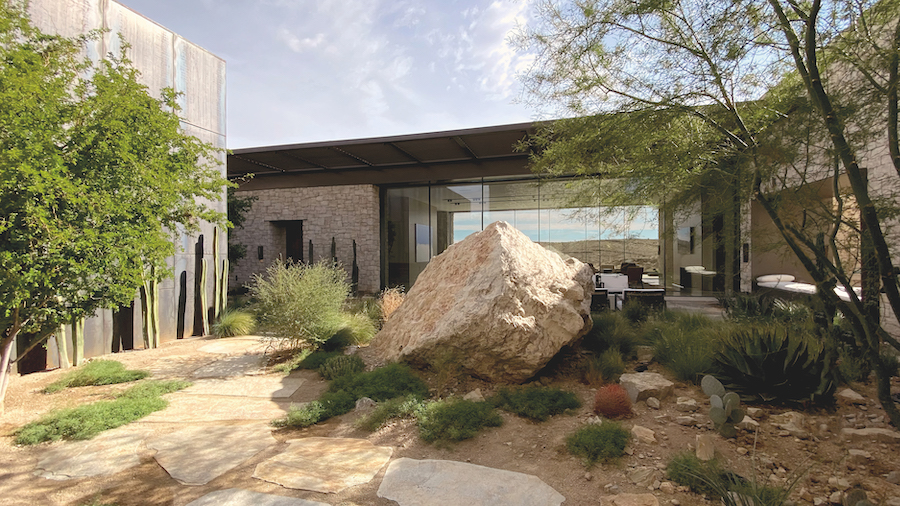
Stetson Ybarra, Stephen Morgan, Daniel Joseph Chenin
The rotunda rises to a height of 8.50 m and serves as a transition between the high outdoor temperatures and the cool interiors, guaranteed by the stone walls. The cylindrical design of the rotunda contrasts with the straight walls of the remainder of the building. As you enter this tower, the crystalline sound of water from a fountain on the lower level acts like a mirage. Imagine a spiral staircase leading to an outdoor lounge on the roof terrace. Complete with fireplace, it is the ideal setting for beautiful evenings spent admiring the breath-taking view of the valley.
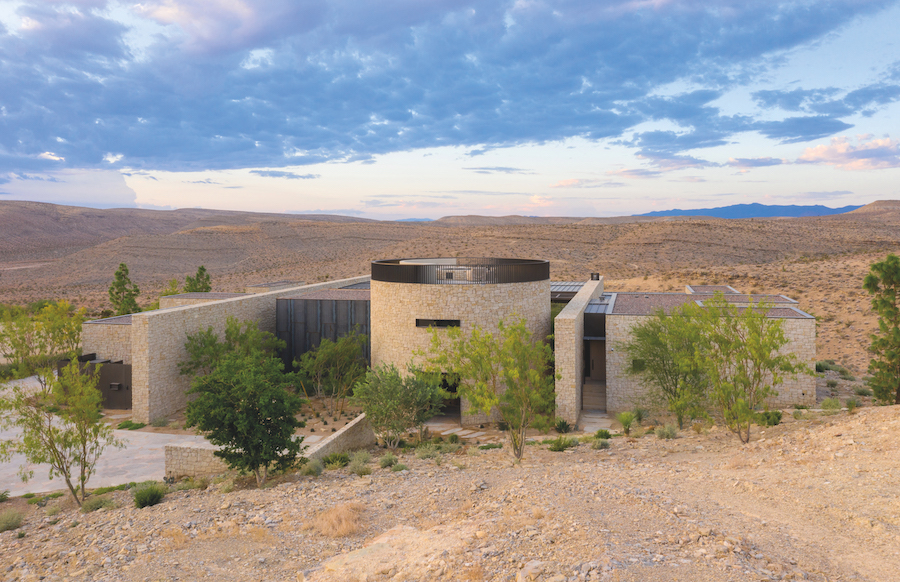
Stetson Ybarra, Stephen Morgan, Daniel Joseph Chenin
Discover more exceptional homes in VILLAS 114.
