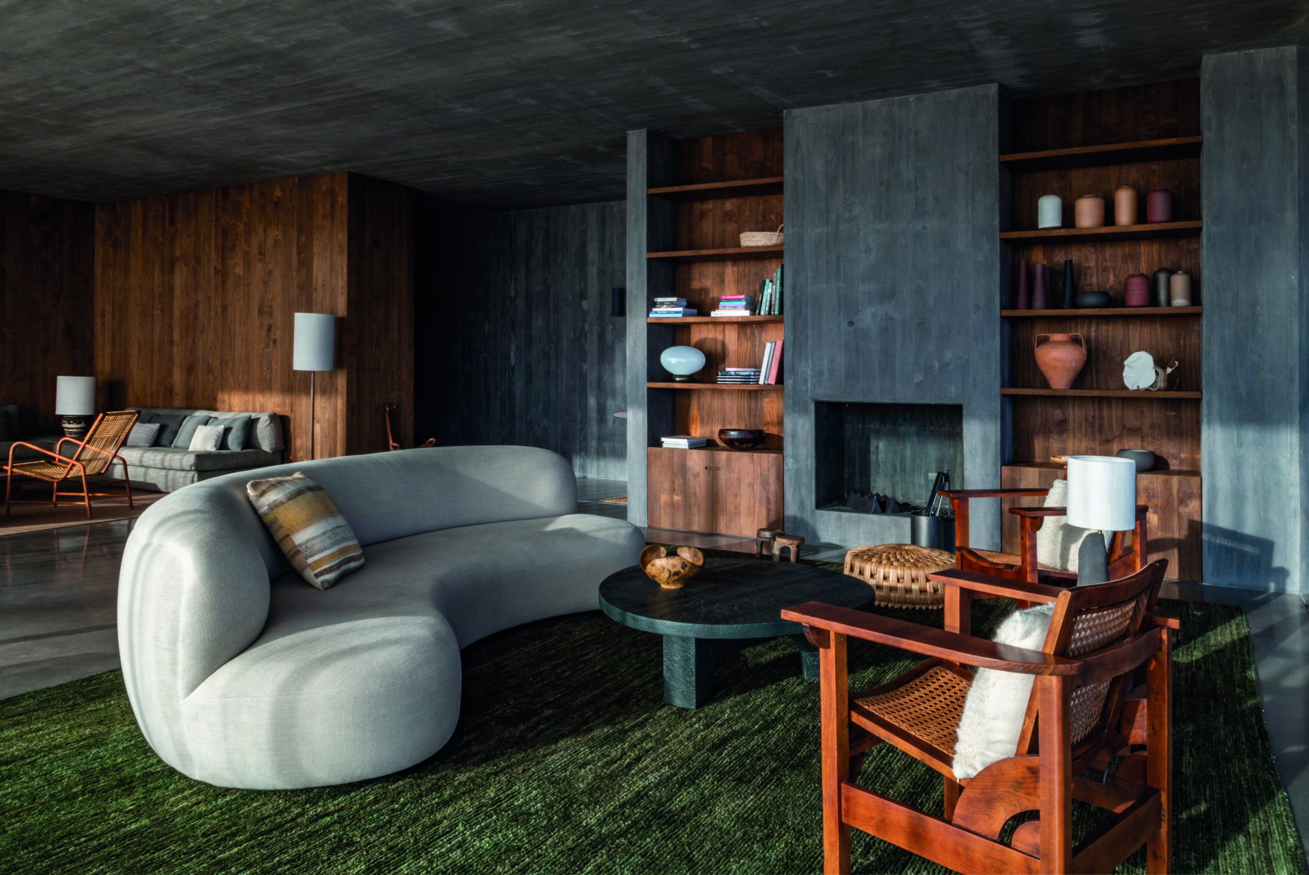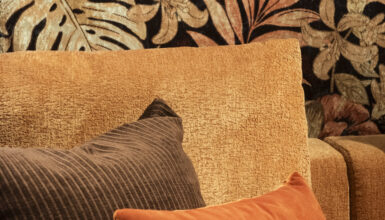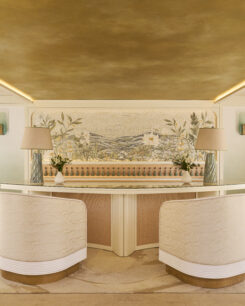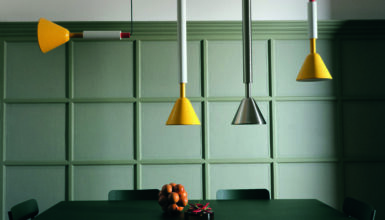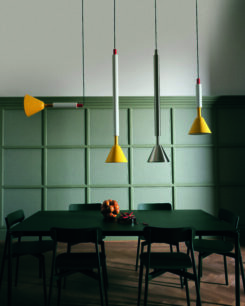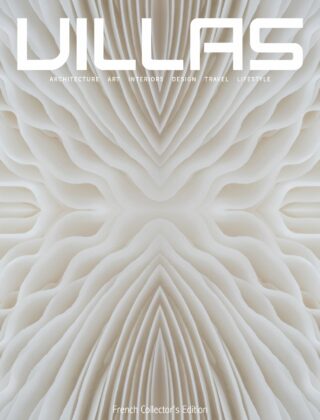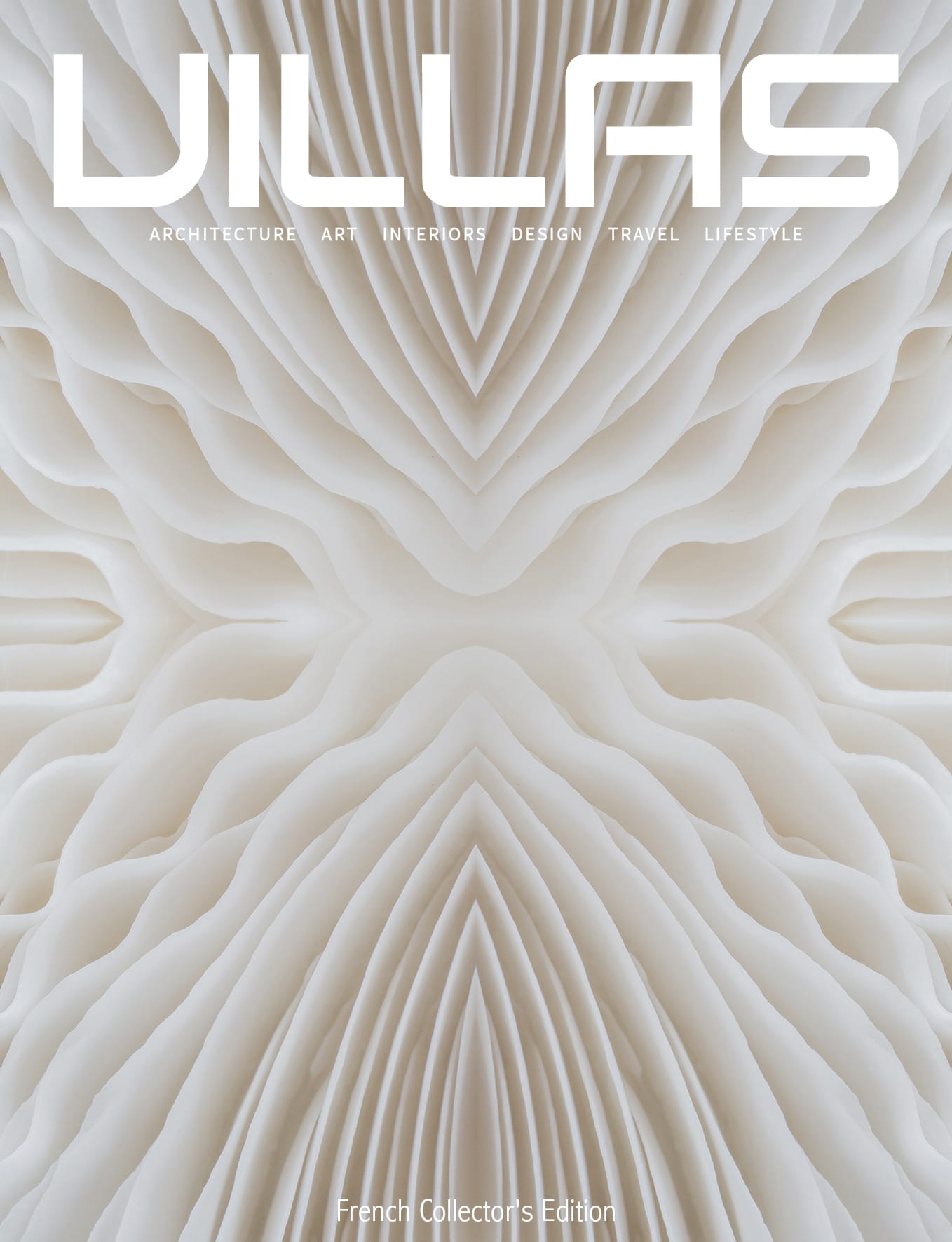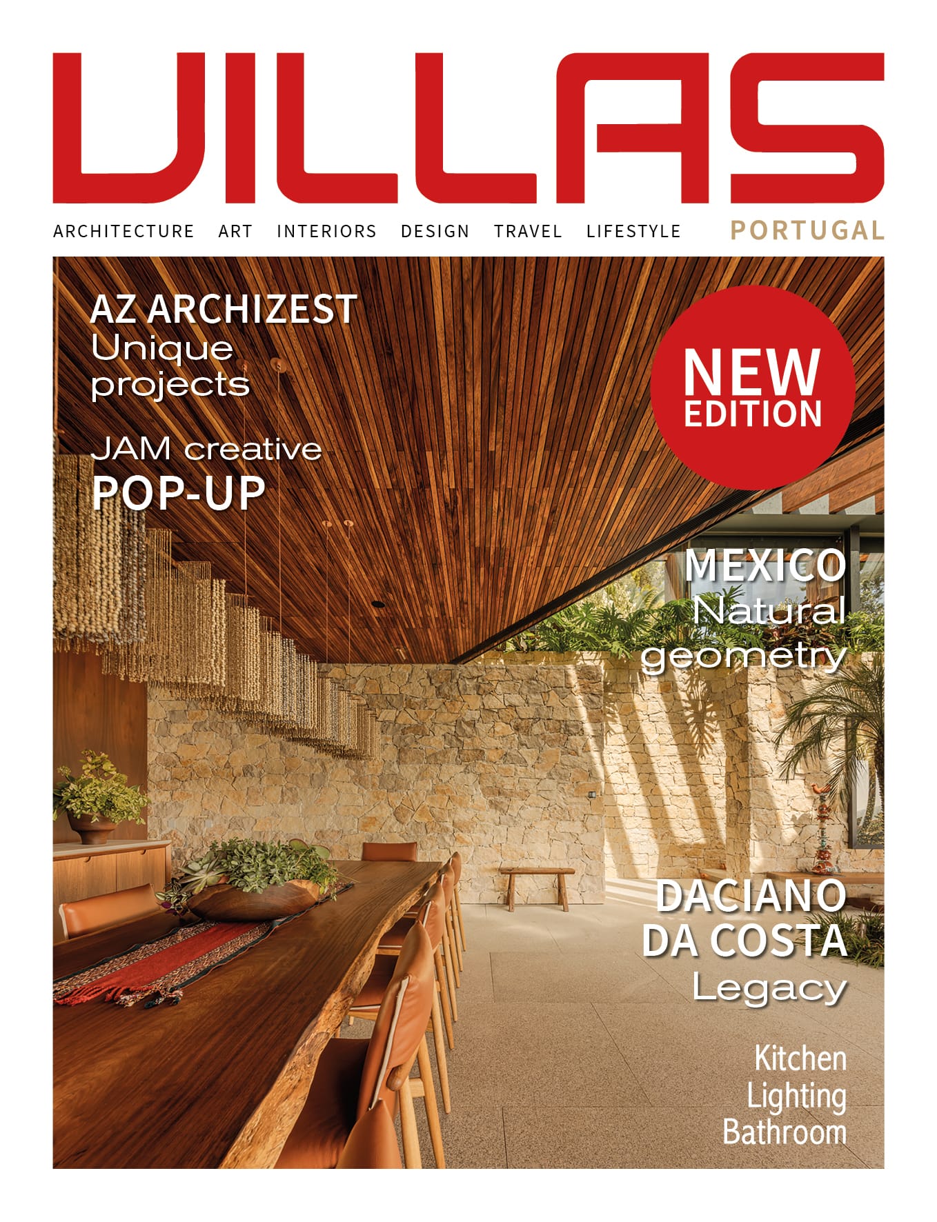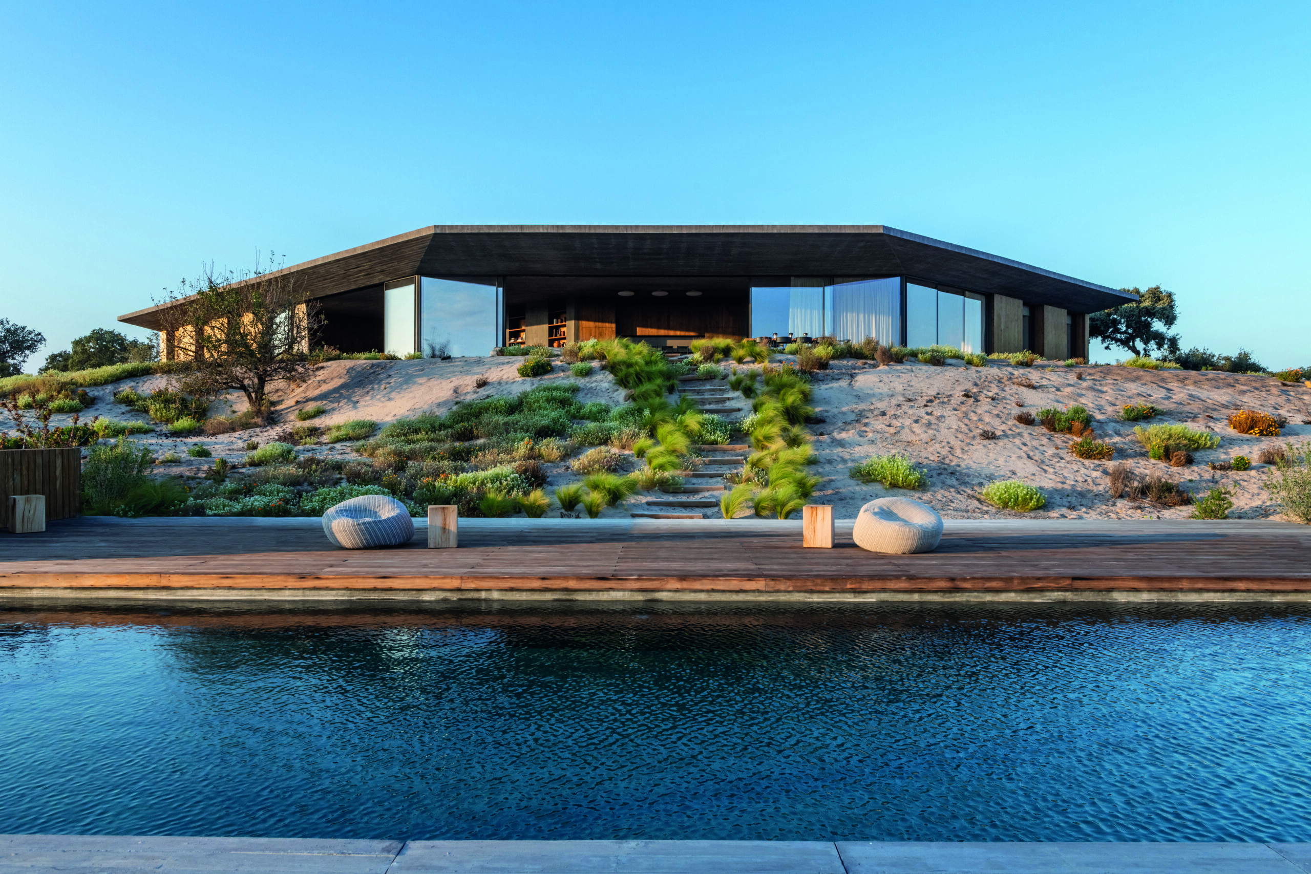
From the living rooms to the bedrooms, the villa is decorated throughout with a palette of natural colours, featuring a subtle blend of mineral nuances and warm accents. This chromatic harmony is designed to blend seamlessly into the surrounding rural setting. In keeping with this theme of total symbiosis between the interior and exterior, the same materials have been used throughout the project. Dark grey roughcast concrete covers the floors, walls and ceilings, creating a strong visual continuity. Brown pine wood is used in all the joinery, from the doors and wardrobes to the bedroom shutters and bathroom cabinets. This material consistency lends the house a strong aesthetic identity and ensures a consistent language that comes across in every design detail.
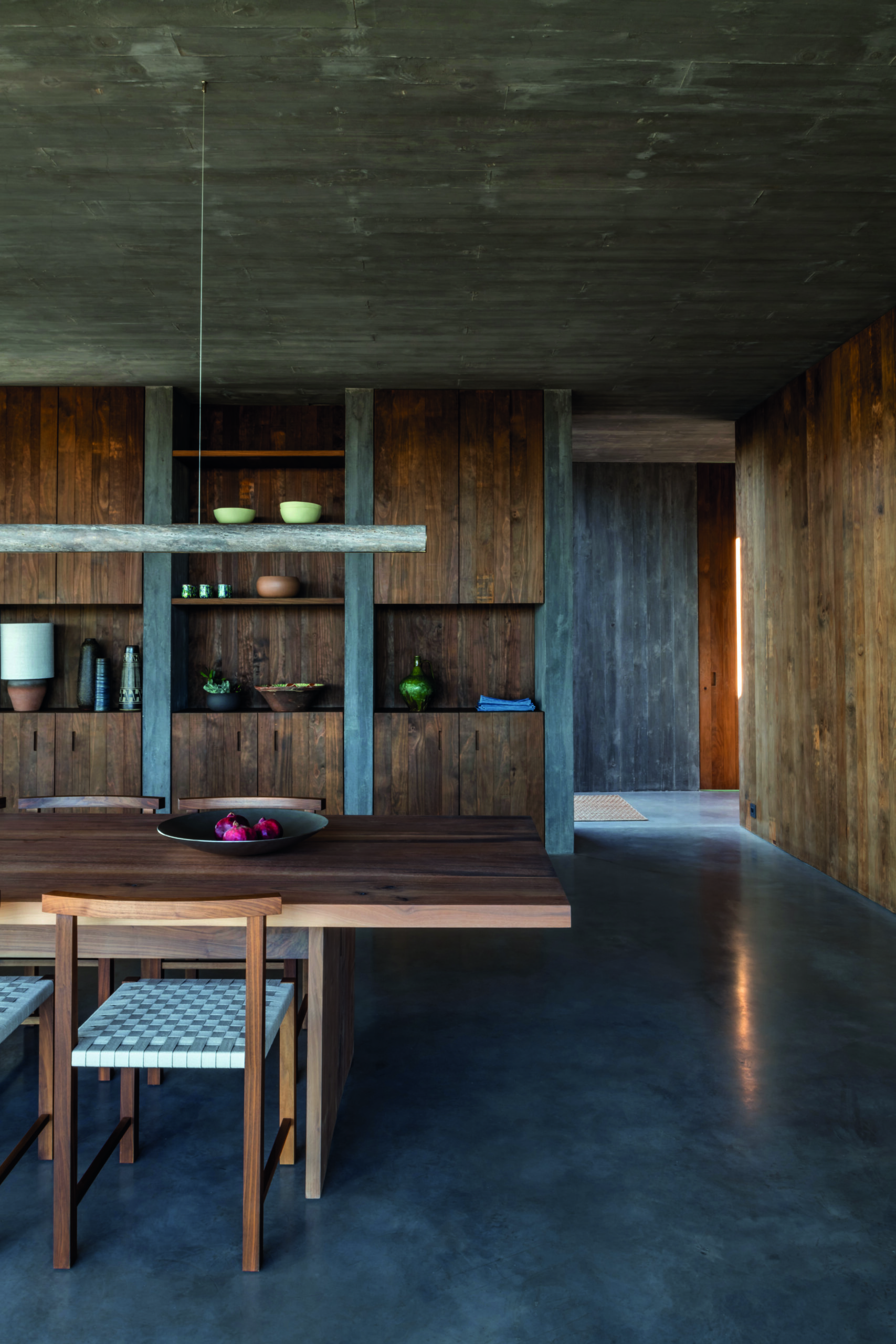
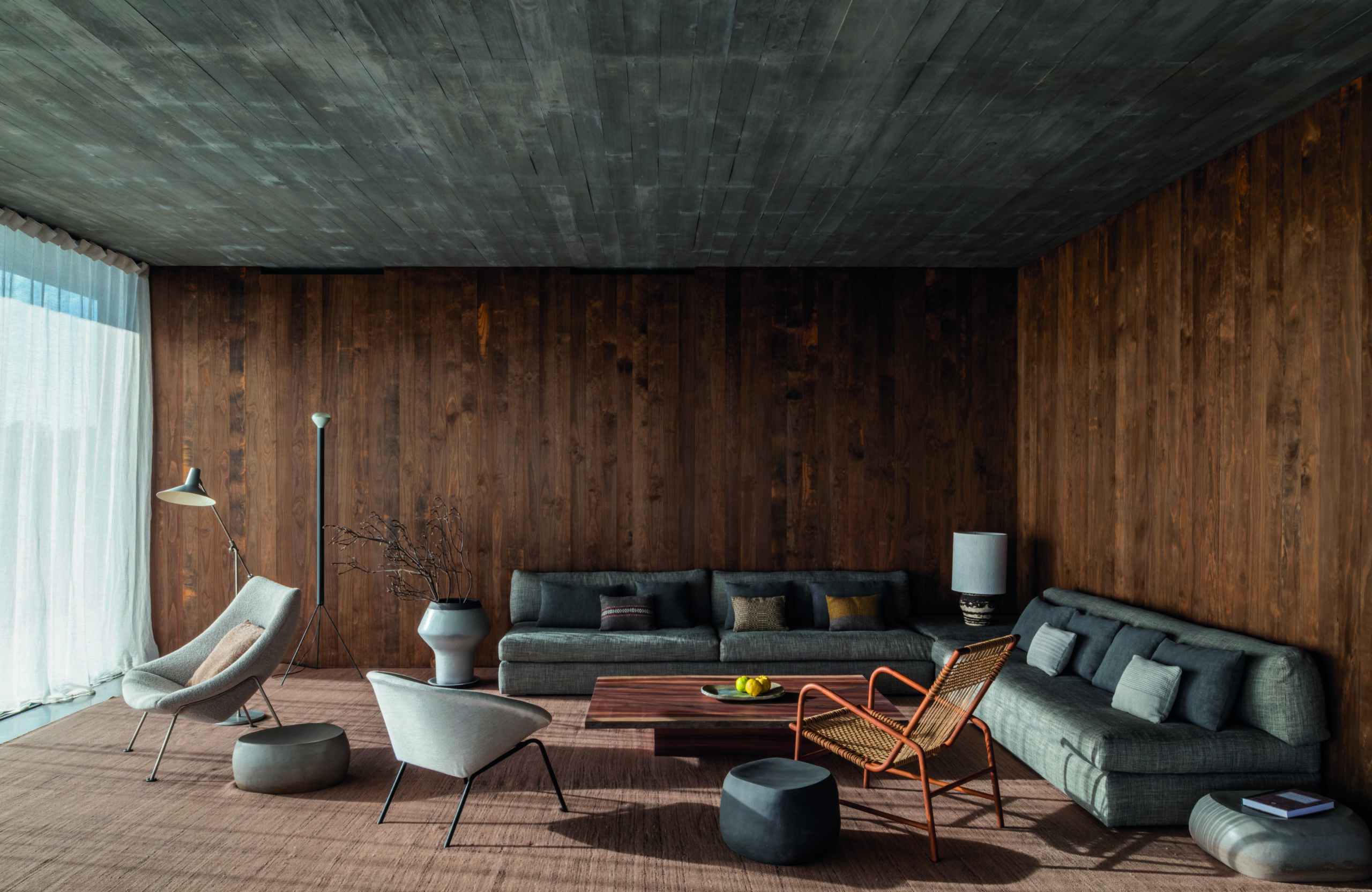
The residence, whose location and construction were carefully planned by the architects at Gonçalobonniz Arquitectos, merges seamlessly into its surroundings. This approach directly shapes the architecture of the project, in that each volume seems to interact with the natural relief and enhance the space. The structure of the villa is organised around three wings facing in an East-West direction and radically separates North from South thanks to an imposing masonry wall. Once through the northern barrier, the house opens out generously onto the Alentejan panorama, the sweeping views welcoming you as you step into the vast living room with its 35-metre-wide bay window. This opening is protected by a 5-metre concrete overhang, designed to protect the interior from the summer heat. The kitchen, positioned at the heart of the villa, serves as the transition between the dining room, to the east, and the living room, to the west, while opening onto a spacious terrace. The bedrooms and bathrooms take up the side wings, accessed via corridors that are bathed in natural light thanks to strategically placed entrance doors.
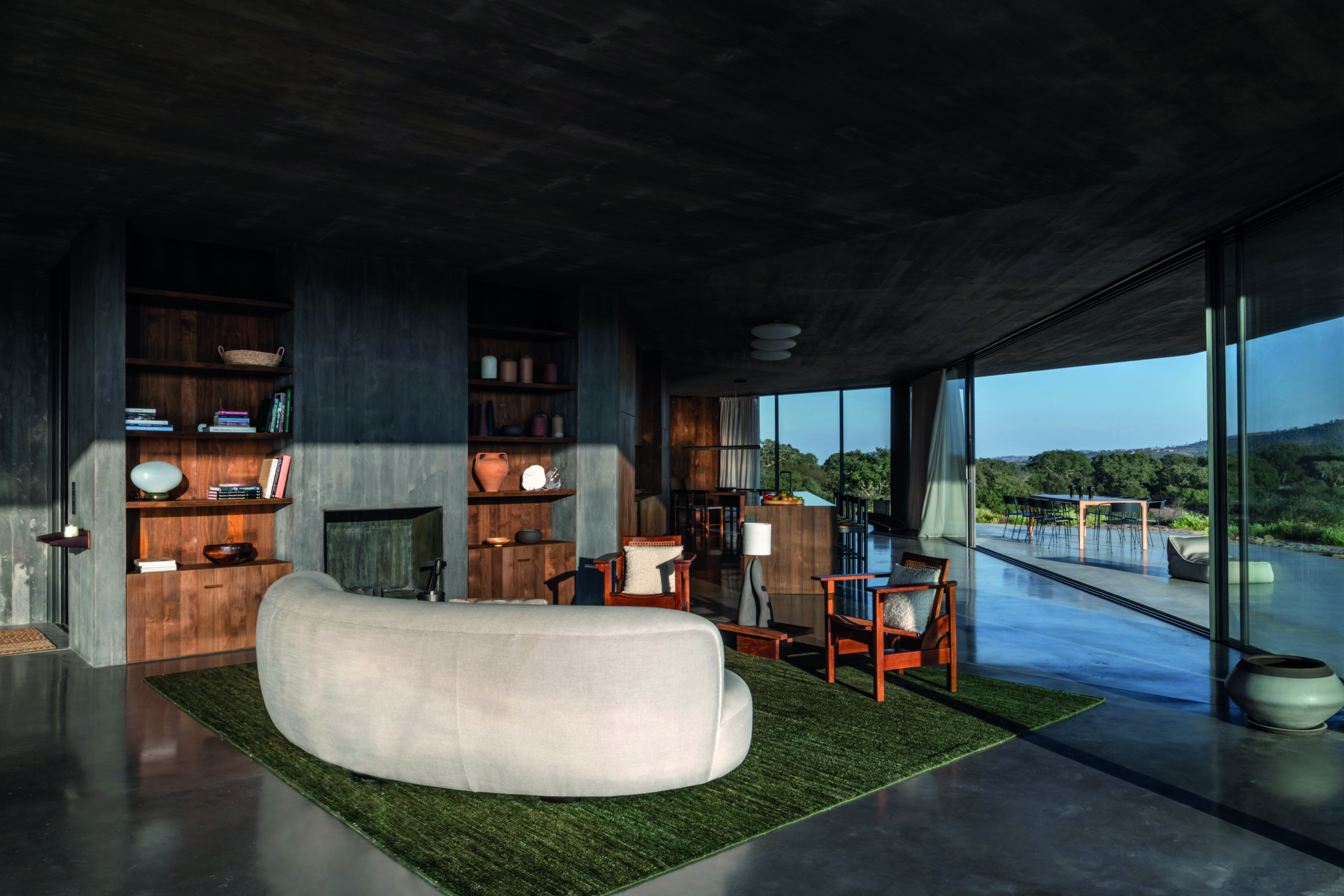
The interior design is the work of Flores, the female architectural duo, who have a particular fondness for handcrafted fabrics and furniture. Here, the furnishings and materials were chosen for their durability to ensure that they are able to withstand the harsh Alentejo climate without compromising the overall aesthetic appeal. To contrast with the geometric lines of the building, Flores opted for organic furnishings. The carpet in the living room echoes the colours of the holm oak trees dotted around the estate, while the fabrics used for the sofas, in cool, light tones, evoke the rock and sand typical of the villa’s immediate environment. From the armchairs in the lounge, in the comfortable coolness of the room, the residents are in complete communion with the outside, savouring the breathtaking views of the surrounding area. With this ingenious interplay between architecture and nature, the Villa das Perdizes succeeds in paying a worthy tribute to the region.
