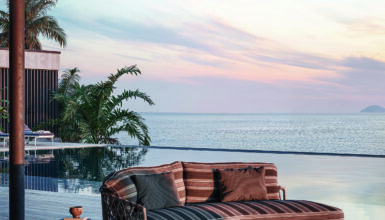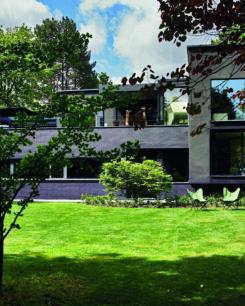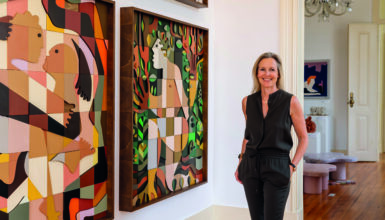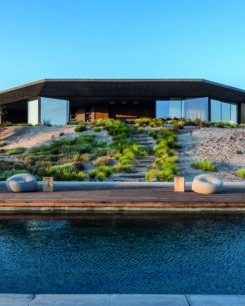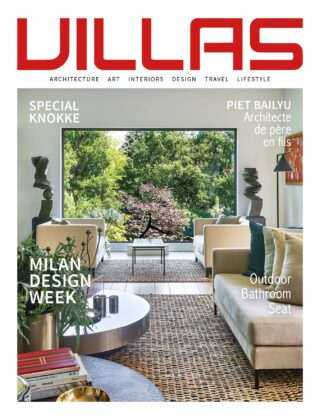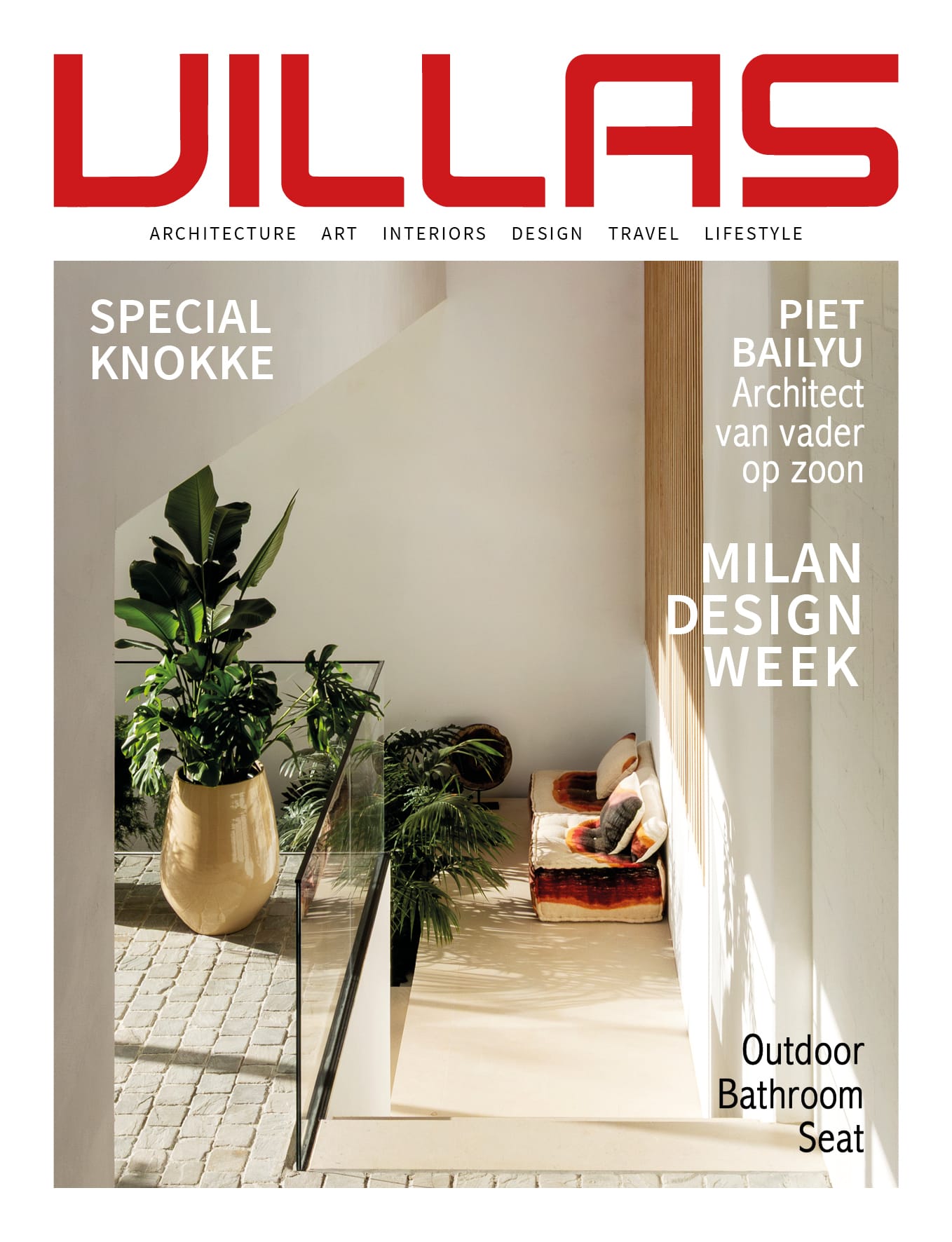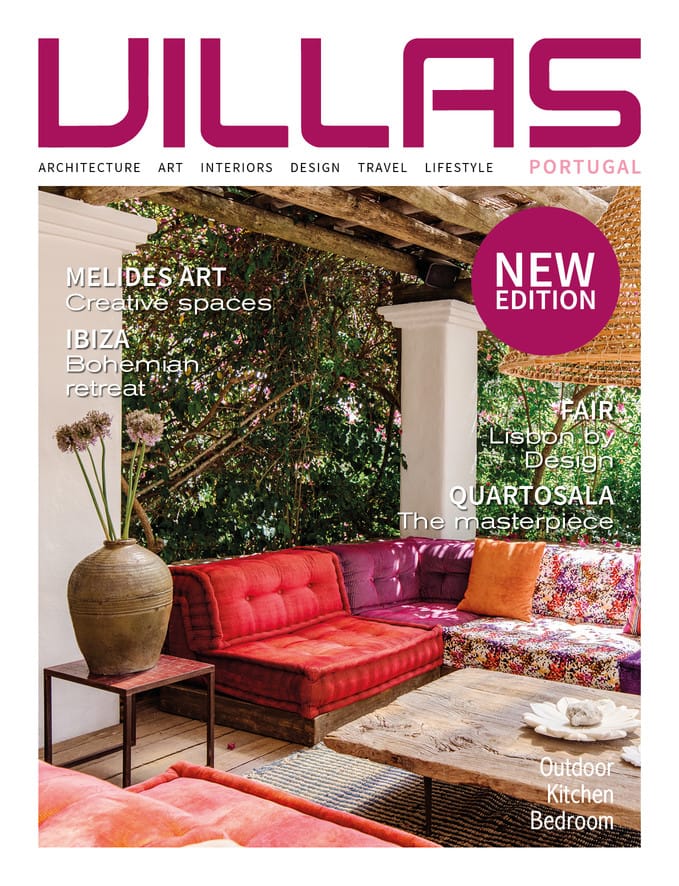Sommaire
A travertine façade
Designed to achieve a balanced alternation between unrefined travertine stone slabs, thin black aluminium frames, wooden cladding, black vertical slats and raw concrete lintels and beams, the house, which sits on the edge of the two towns, Arab and Jewish, creates a fictitious frontier that conveys a message of respect, for its surroundings and for its neighbours, and calls for “coexistence”, explains Israeli architect Dana Oberson, Chief Architect and founder of the Dana Oberson Architects Studio. The choice of travertine as the façade cladding tells a story and embraces an identity, as it is the stone used to build the region’s agricultural terraces. In the majestic, full-height hall, an elegant leather Terminal 1 chair by B&B Italia takes pride of place while engravings by Israeli artist Amir Tomashov adorn the walls.
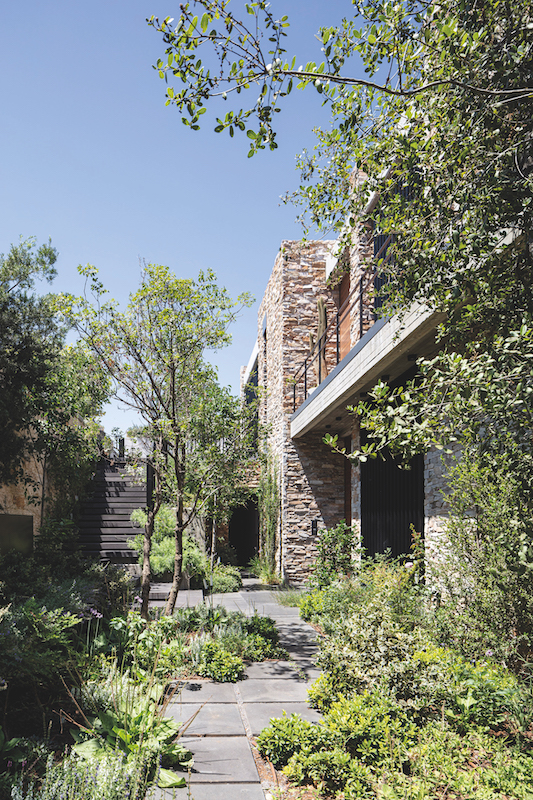
Amit Geron
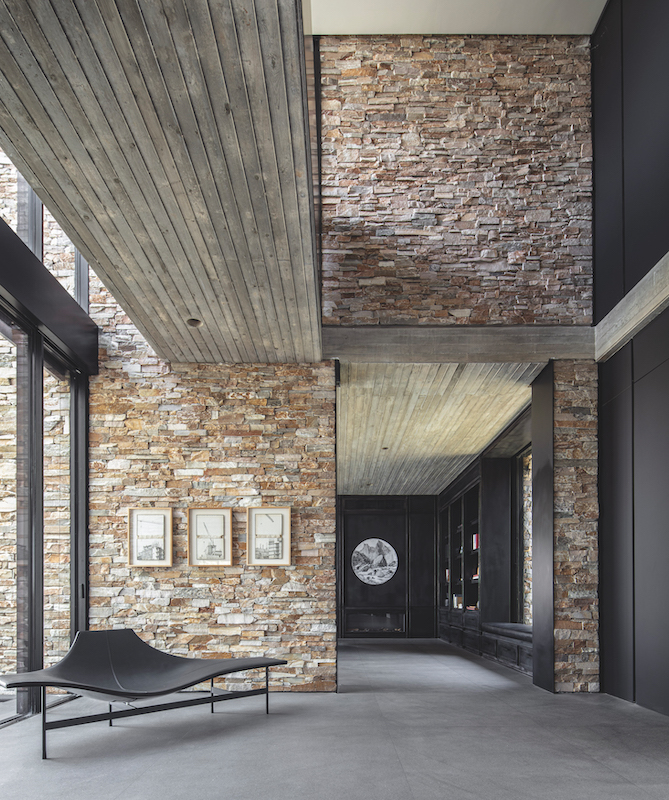
Amit Geron
Volumes open to the outside
From an architectural point of view, the building is structured into two volumes following the slope of the land and facing out towards the sea. In the upper part of the slope are the service quarters, including a small independent flat. In the lower part, the living quarters housing the bedrooms, reception rooms, dining room and kitchen. Designed by Samgal Kitchens, the kitchen has been opened completely to take in the view and is separated from the living room and the dining room by a central island. The dark oak veneer with a touch of light wood is a theme also taken up by the Wishbone chairs by Carl Hansen, which encircle a majestic table from Girsberger. In the lounge area, a grey corner sofa by B&B Italia, a black B&B Italia Tufty Too pouffe by Patricia Urquiola and a glass Quadrato Espositore coffee table by De Padova seem to blend in with the hillside landscape thanks to the range of sandy and earthy tones harmonising perfectly with the surrounding nature.
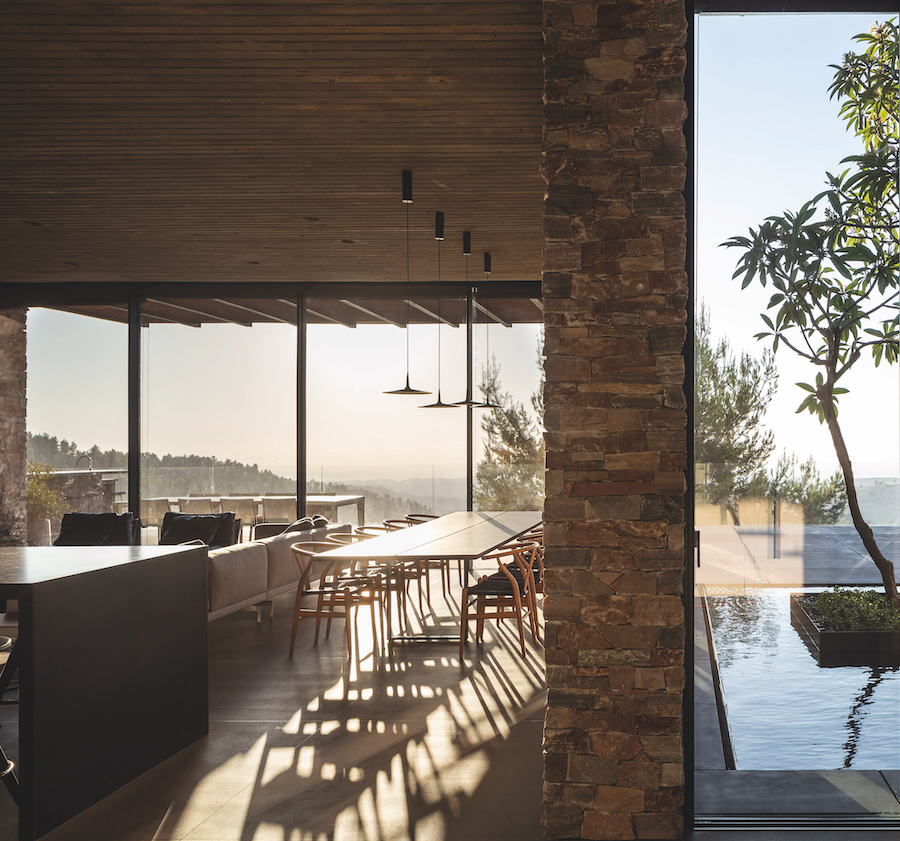
Amit Geron
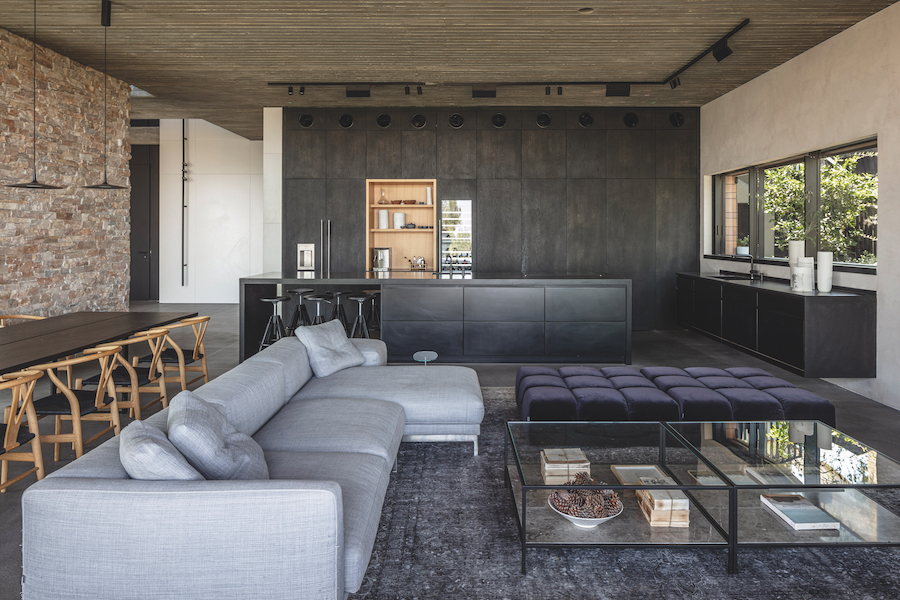
Amit Geron
Sandy and earthy colours in harmony with the surrounding nature
Located in the second wing of the house, the living room-library has been thought out to be a corner of tranquillity flooded by natural light. The vast, fully glazed wall reveals a spectacular view of the surrounding crops, nature and sky. “As we were developing the project and the surroundings, it was important for us to avoid fences and railings and to blend in completely with the environment. We decided that the house should act as a seam rather than as a separating boundary,” explains Dana Oberson. The stone seems to emerge from the outside before gracefully flowing into the inside of the house where a huge vintage carpet hosts a De Padova natural leather sofa and a set of De Padova natural leather coffee tables, effectively set off by two leather-seated armchairs, also from B&B Italia. The variation on the theme of beige is a perfect match with the stone. On the metal wall at the back of this space, above the open fire, an ink work on paper by Israeli artist Moran Kliger catches the eye.
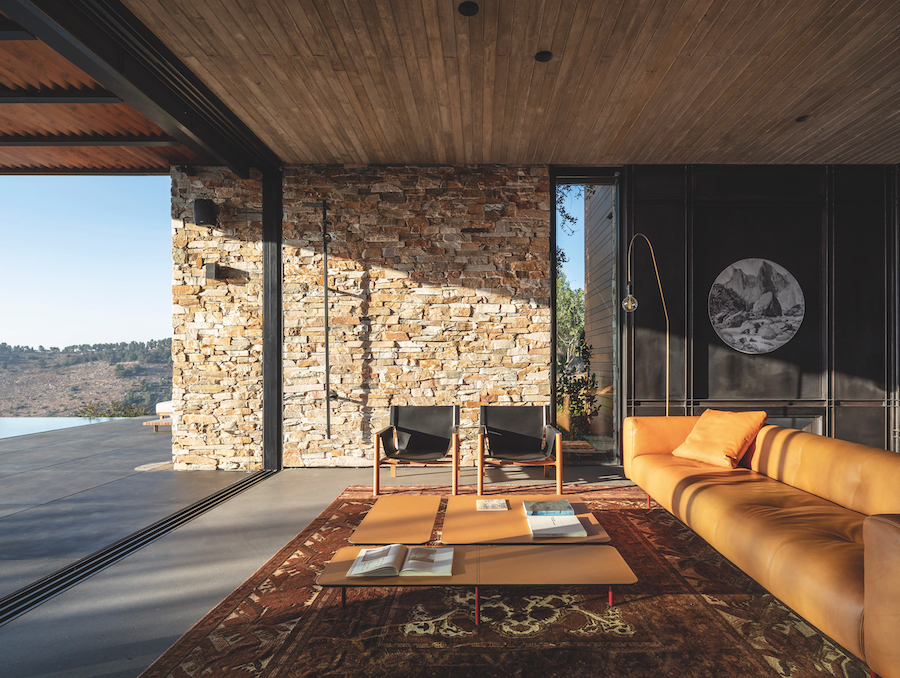
Amit Geron
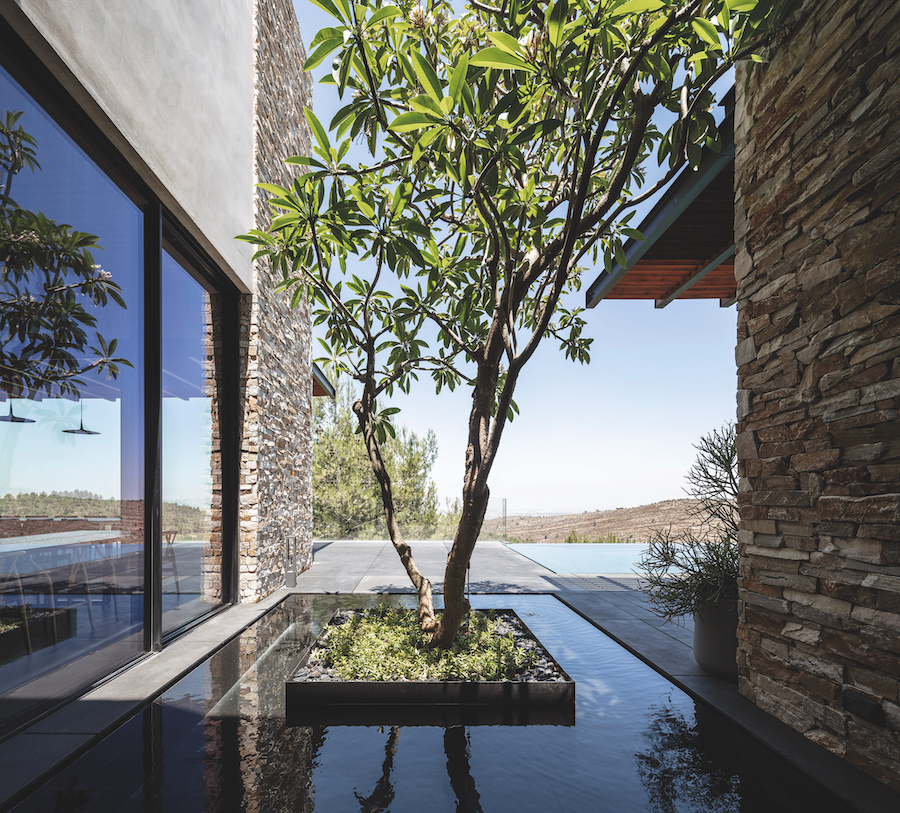
Amit Geron
The architect has designed an outdoor patio to link the two parts of the building. At its centre is a water feature encompassing a glorious frangipani tree (Plumeria) with a gnarled trunk that splits into short, twisted and thick branches. In the summer, it produces fragrant five-petalled flowers in various shades of white and yellow. The terrace laid with large Basaltina sandstone slabs carries this water feature further and runs along the entire façade. The same slabs have been used in the bathrooms, both on the floor and on the shelves. In addition to the basement studio, the property has four bedrooms, each with its own generous bathroom. The master bedroom, located on the right-hand side and connected to the rest of the house by a concrete walkway, opens onto a large covered terrace with a breathtaking view of the wild expanse of olive trees, pine trees and heather.
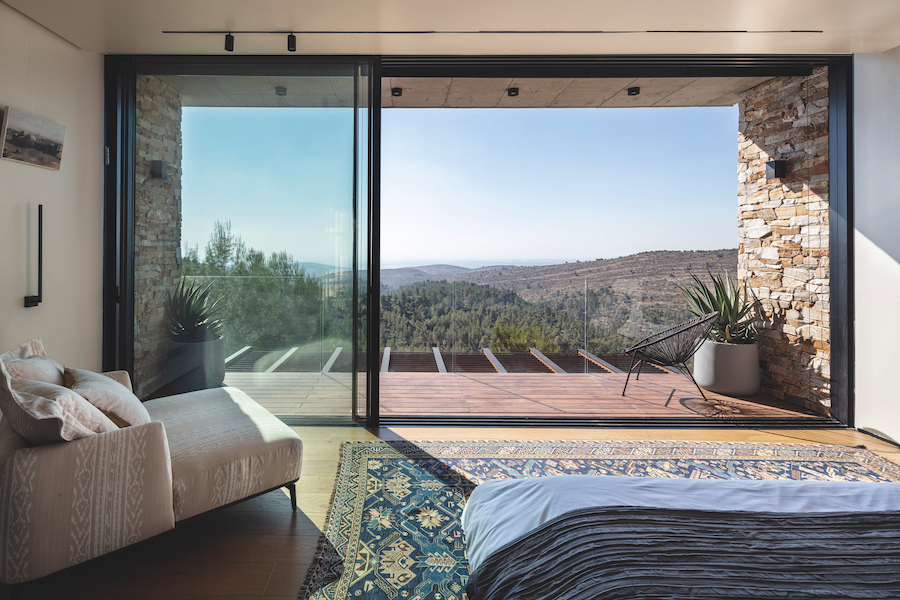
Amit Geron
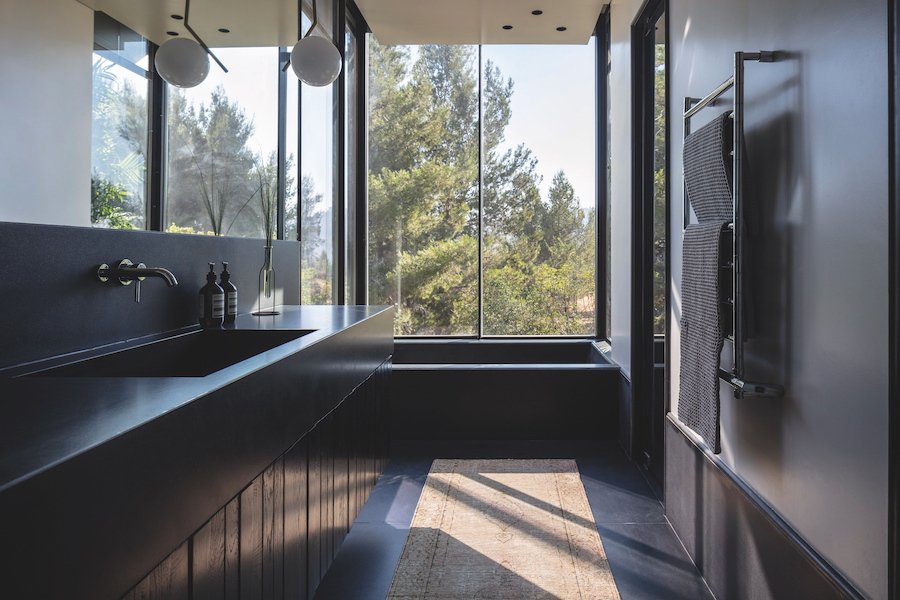
Amit Geron
A holistic approach to the project
With the Holy City serving as a backdrop, and the Mediterranean Sea visible in the distance on clear days, a long rectangular infinity pool set into the terrace seems to be suspended on the horizon. The name chosen for the house, Peace, reflects its geographical location in a quiet, secluded site, free from the noise and grind of urban life. The Dana Oberson Studio adopts a holistic approach to all its projects, from the environmental and landscape aspects to the sensitivity it shows in its design of architectural spaces and their decoration and its selection of furniture and lighting.
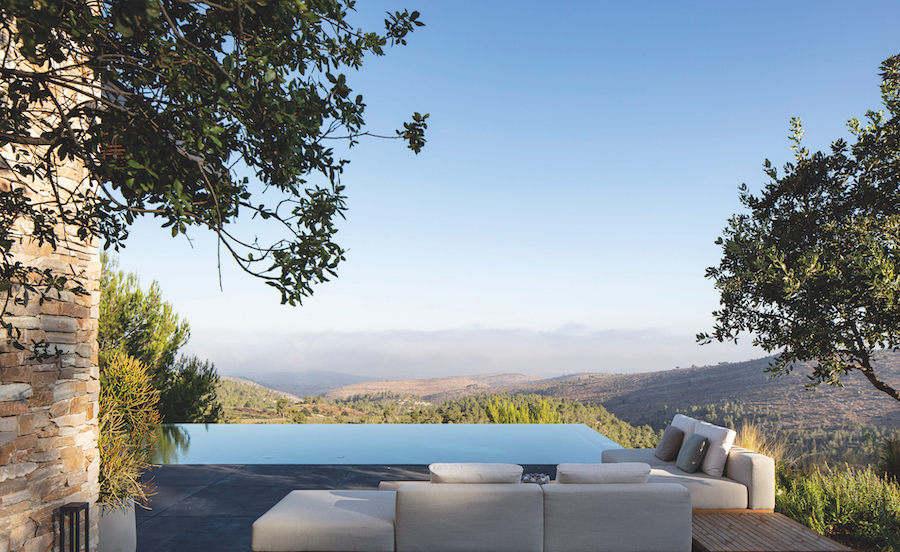
Amit Geron
