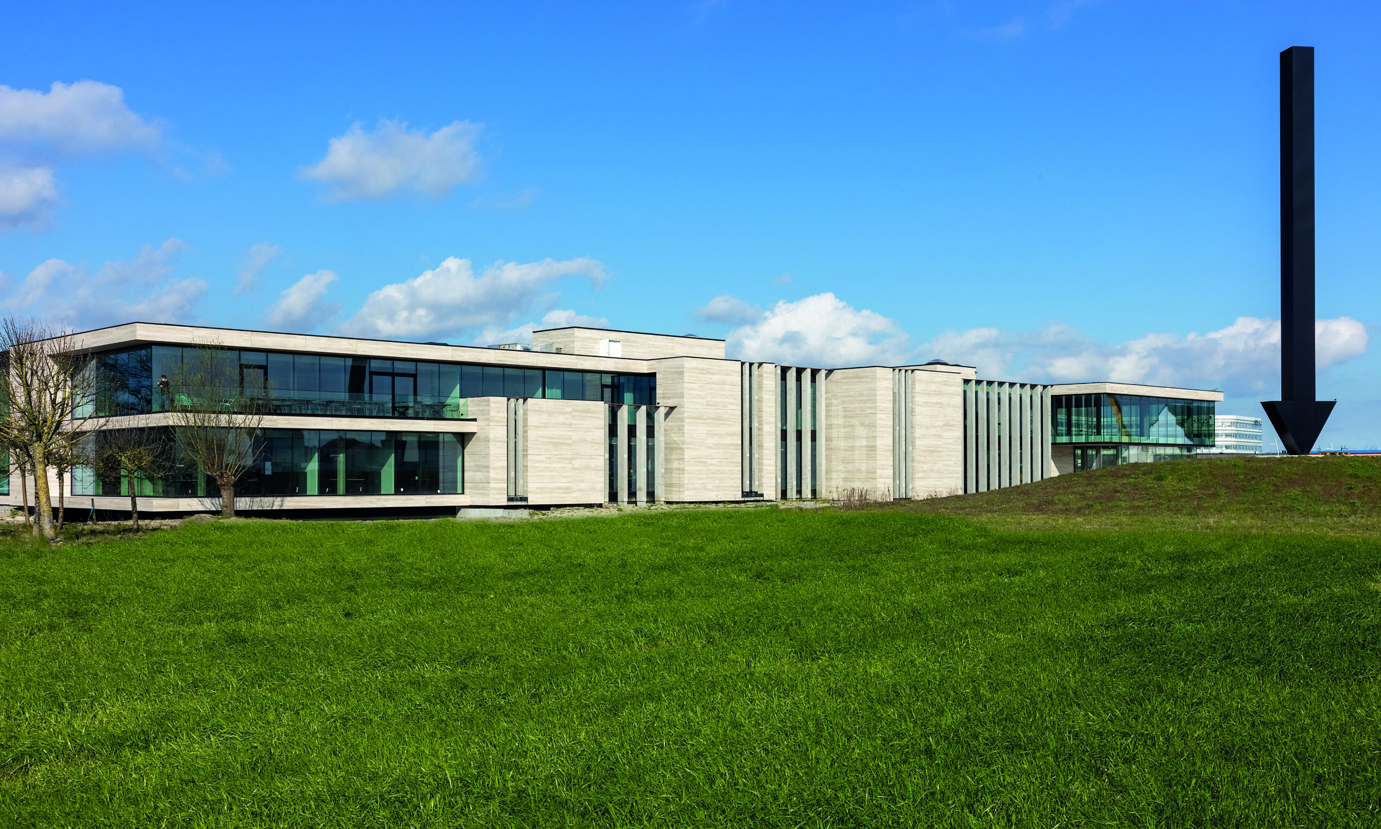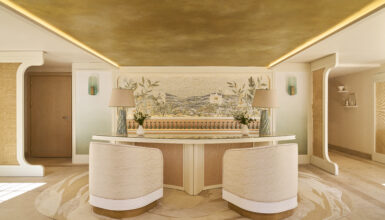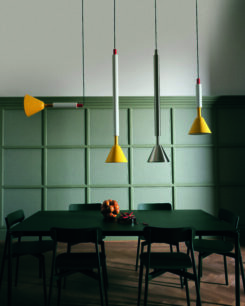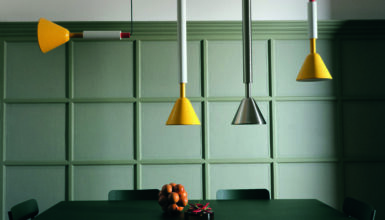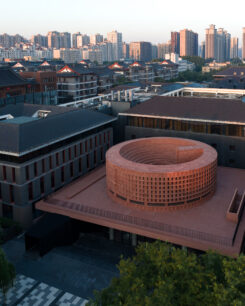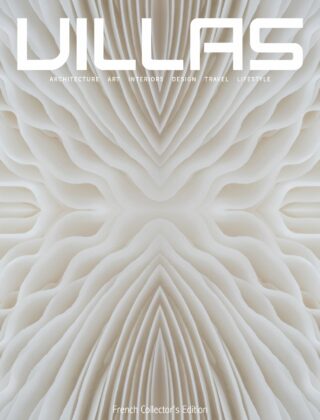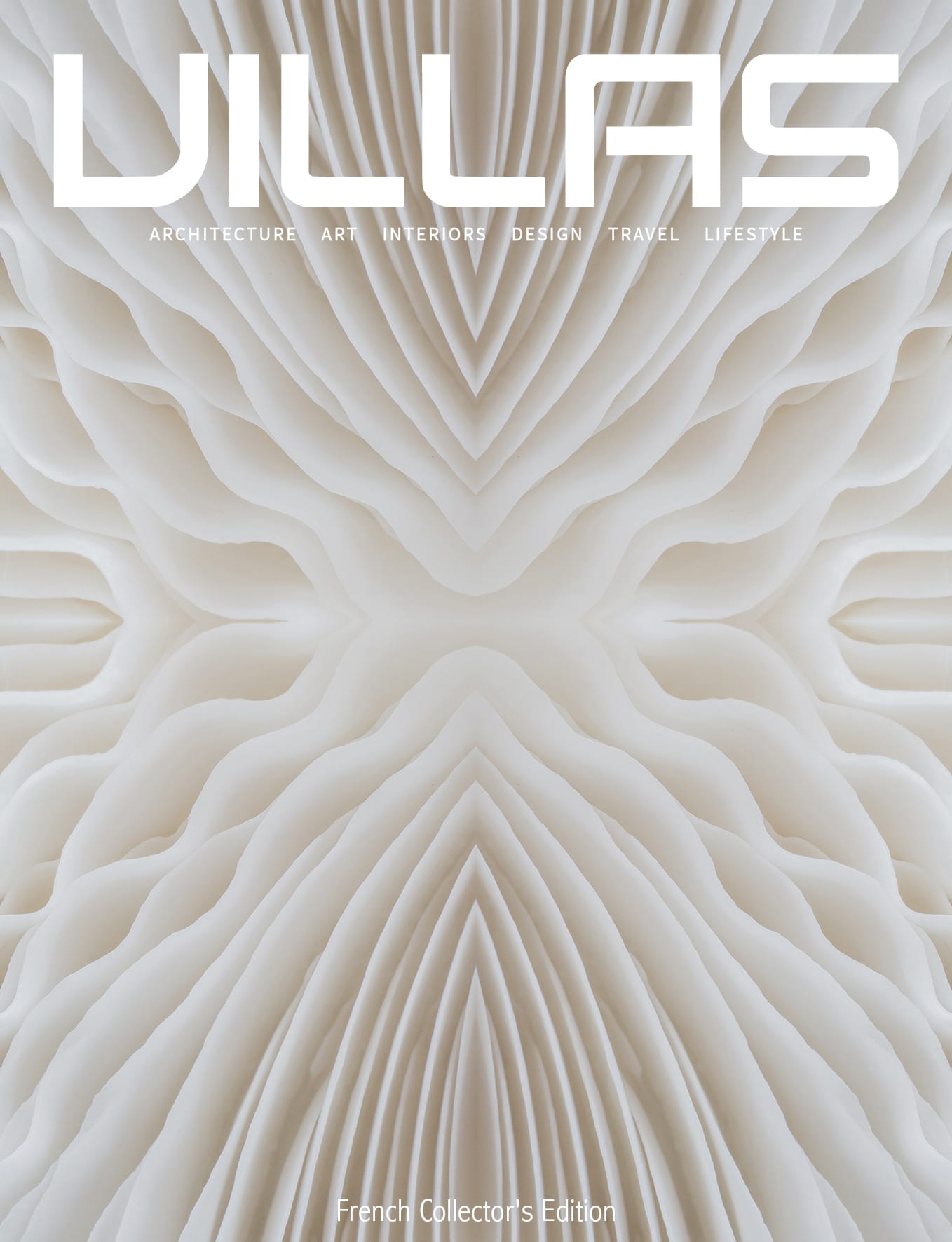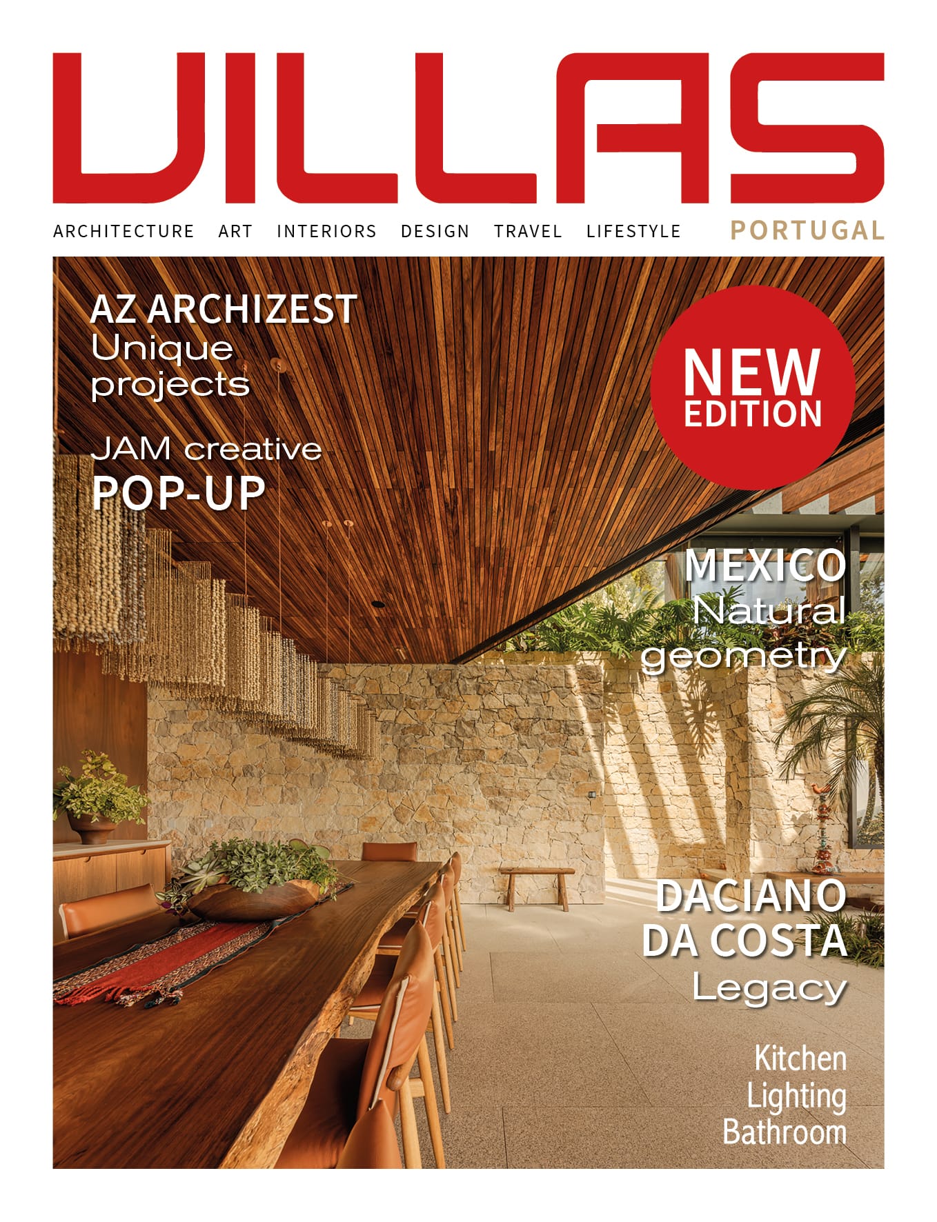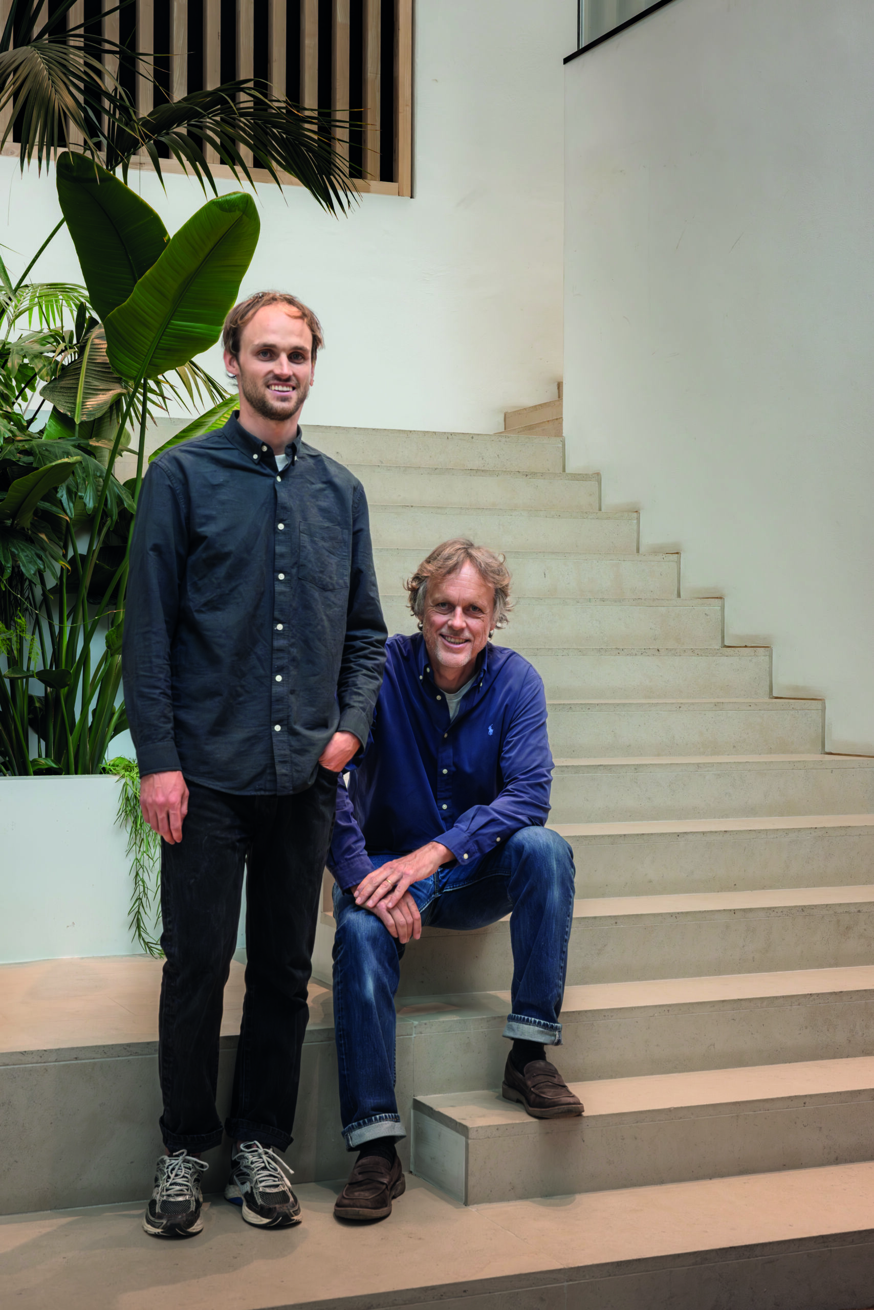
They also offer us a fascinating look at one of their most striking creations on the Belgian coast, the Brink office in Knokke-Heist. It is a modern office building, which also houses the Bailyu family’s architectural firm, Project Architect. Creativity and architectural style are in the Bailyu family DNA. It has been that way for four generations. Grandfather Gustaaf was the city architect. Piet’s father, Danny, followed in his father’s footsteps. Now, Piet is flanked by his son Louis. And next, Arnaud, the youngest of his three sons, will soon be joining the team on Natiënlaan. Both father Piet and son Louis are proud of the fact that they never have creative conflicts. ‘We complement each other well. We have a strong affinity and balance each other well. The legacy continues.
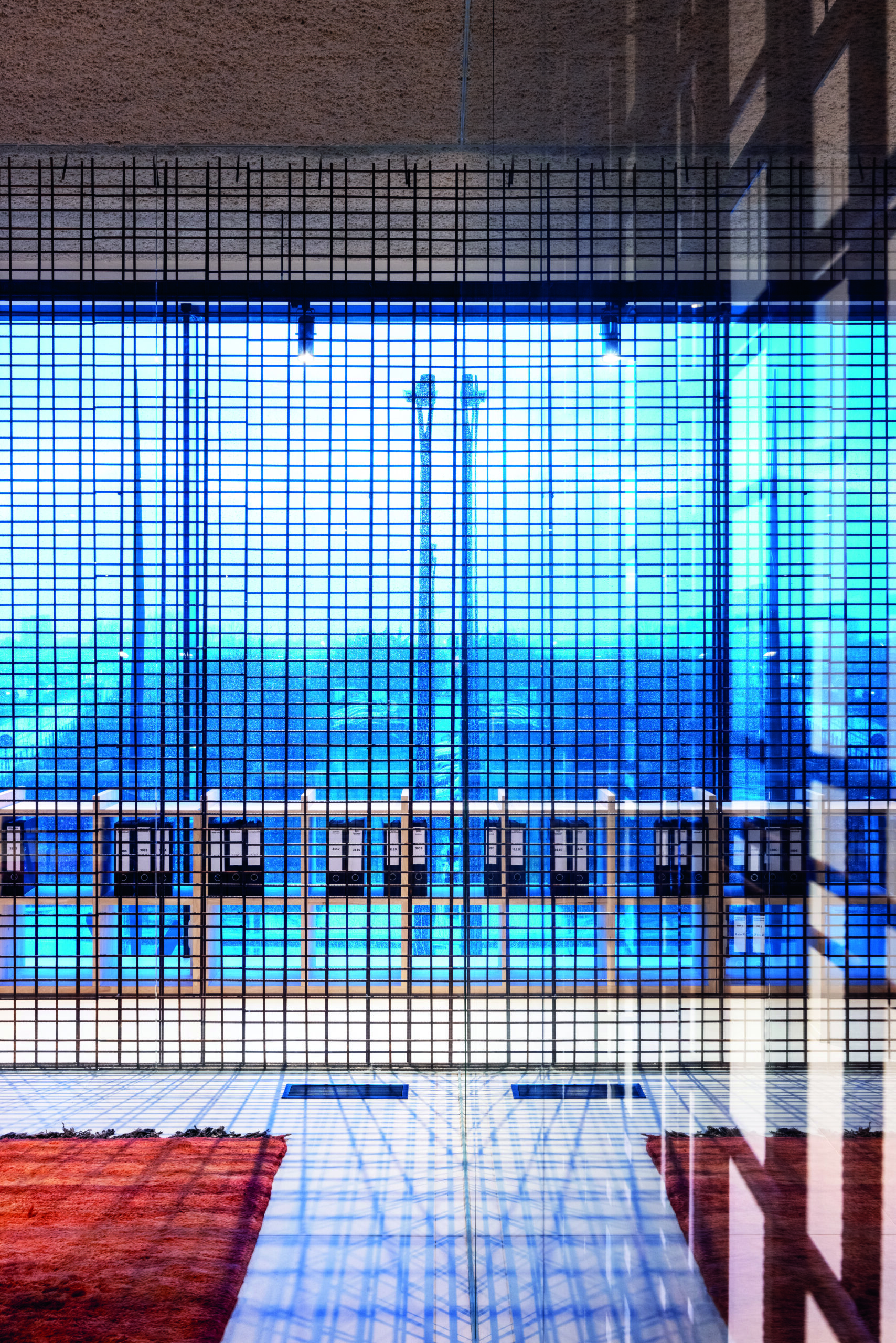
A striking feature of the Bailyu offices is the transparency of the spaces, subtly and discreetly demarcated here and there by rusting reinforcement bars. It is characteristic of the architects’ work: raw materials in a sleek space with lots of natural light. This is a particularly attractive workplace, with a feeling of tranquillity. And yet the interior also reflects a great deal of dynamism and refined creative choices.
‘When you enter an office space, you should sense that people are working,’ says Piet. ‘We don’t hide anything here. On the contrary, everything is openly visible. This tasteful and well-thought-out design is in part the work of interior architect Pauline Vantournhout. She contributed a lot of good ideas in that regard.’
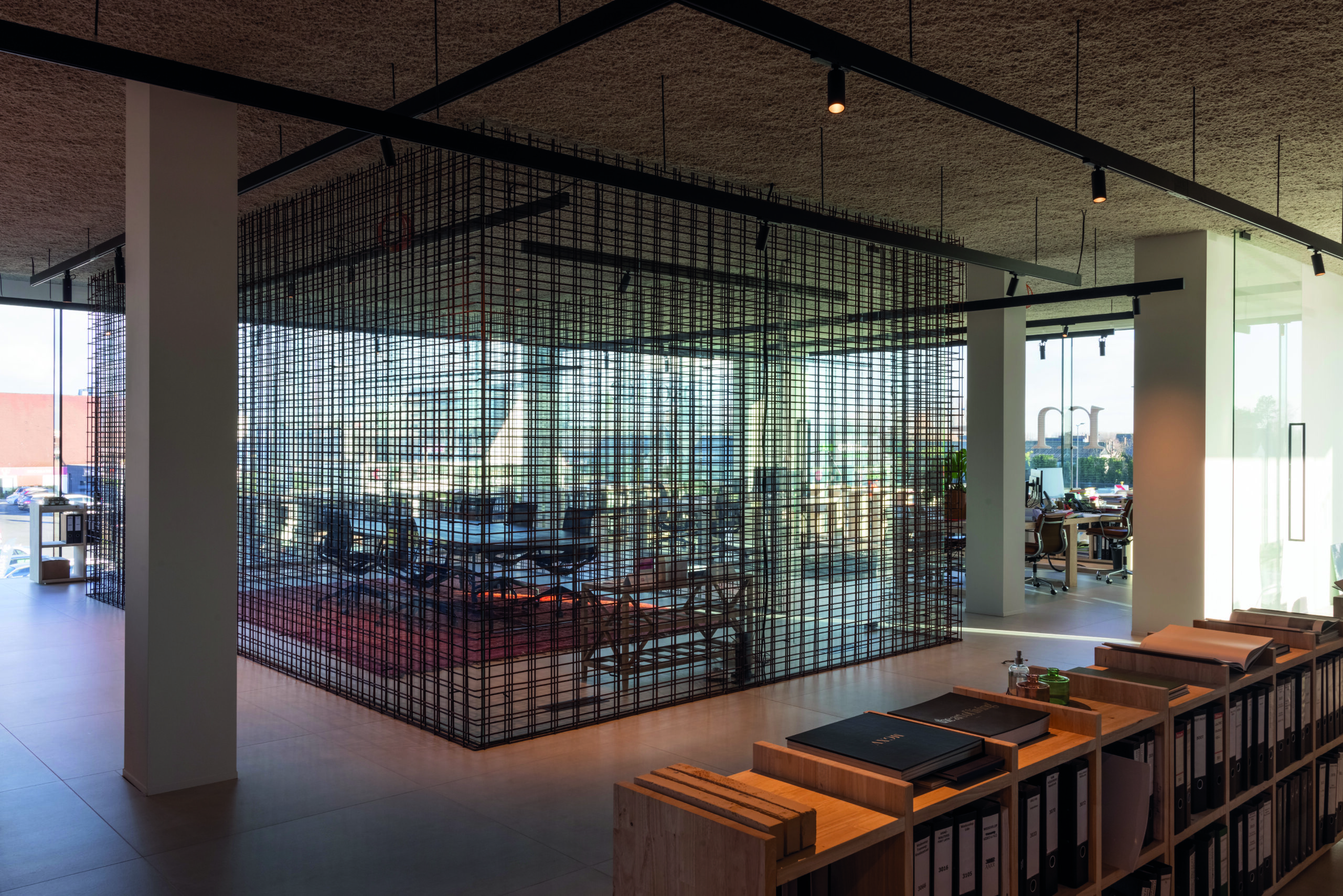
LOUIS VUITTON 2.0
The Brink Office is far from the only unique creation by the Bailyu duo. Piet has a fascination with old farmhouses—a passion often reflected in his work. One of the spaces even features a raw wooden workbench that looks as if it came straight from a medieval forge. An authentic workbench in a modern office space.
It’s no coincidence then that their firm was commissioned to design the new Louis Vuitton boutique in Knokke (editor’s note: on Kustlaan).
“It’s a small, authentic old villa that we fully restored—or rather, renovated—to its original state. But using modern materials and techniques. The new Vuitton boutique really turned out to be a gem. A very successful project.”
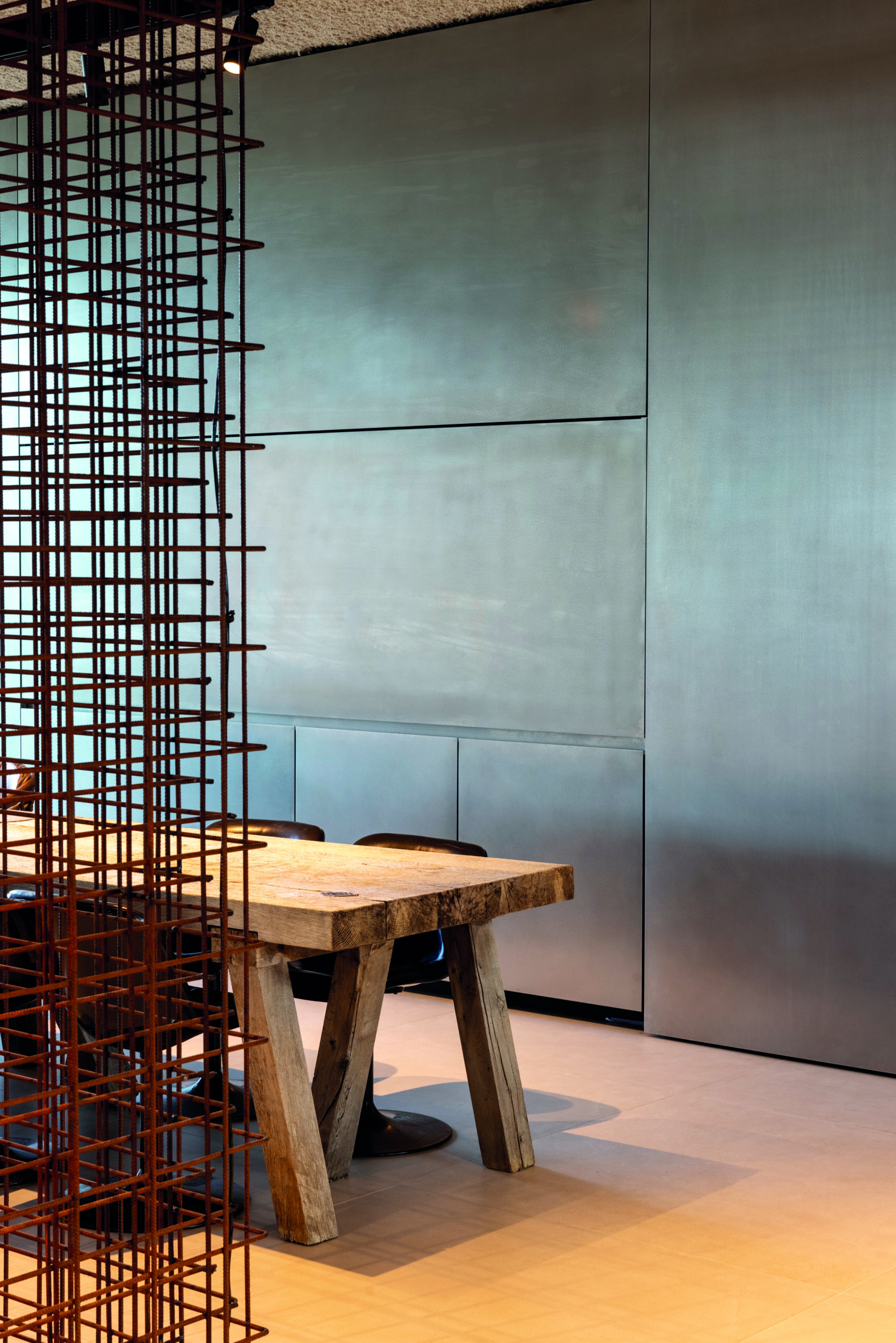
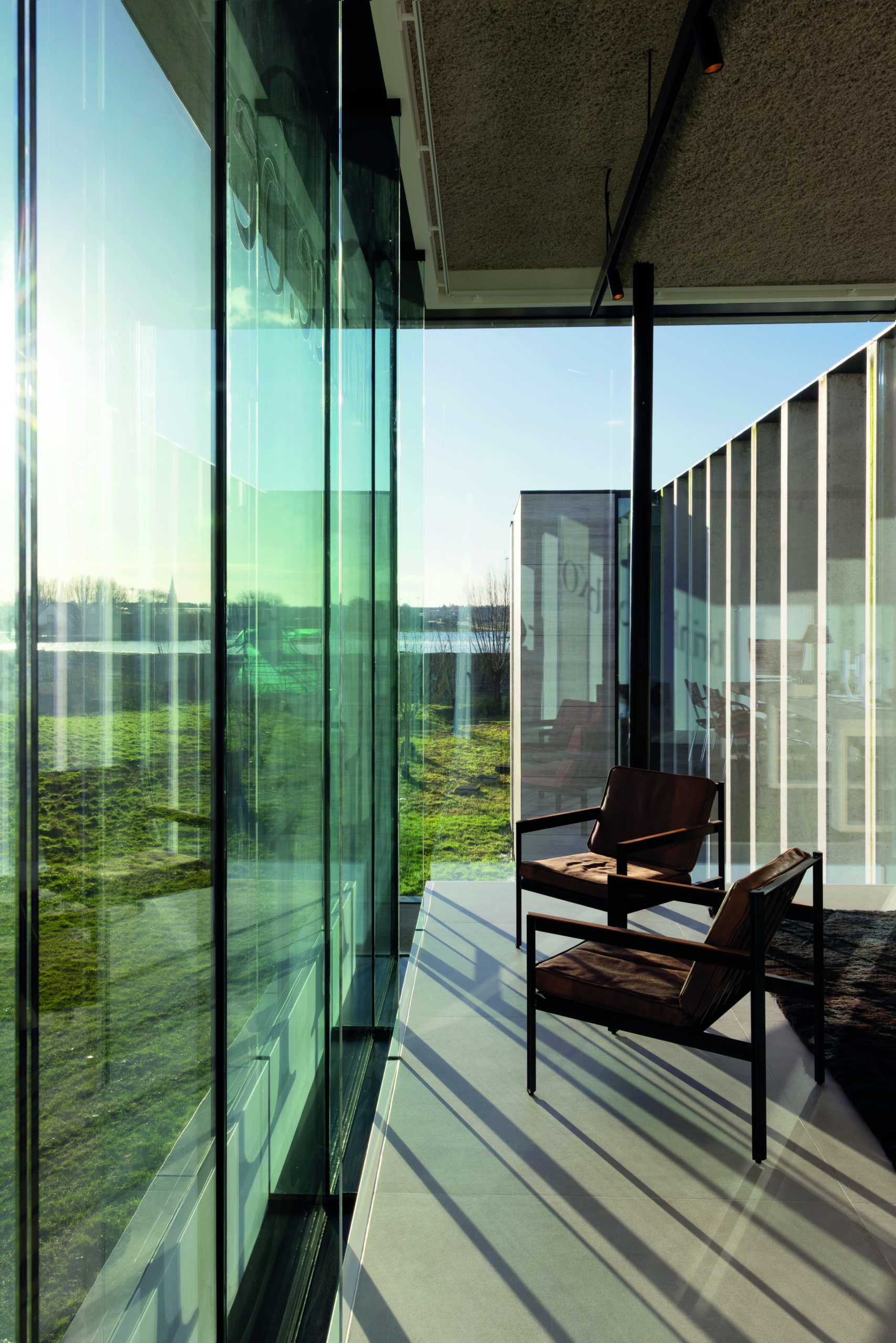
STYLISHLY INTEGRATED INTO THE LANDSCAPE
The outside of the Brink office impresses as a low, compact structure, even though the building has nearly 6,000 square metres of (office) space. Neither the architect nor the municipality wanted a dull cube, or a large, austere and symmetrical block. Nor was a bombastic glass office building desired. For Piet, it had to have class and blend into its environs—without giving the appearance that it might blow away in the first stiff breeze. It is an unequivocal success.
‘The vertical columns that I integrated between the different sections create a more compact look. If those beams were horizontal, it would appear much more voluminous.’
‘Entrepreneurs should also want to base themselves here because it is beautiful. I think it is very important to be stylish on the inside and outside.’
You’ll find Brink Office on Natiënlaan in Knokke-Heist, just behind ‘La Flèche’
(photo), an artwork by French artist Jean-Pierre Raynaud—as if the two ‘works’ were meant to find each other.
