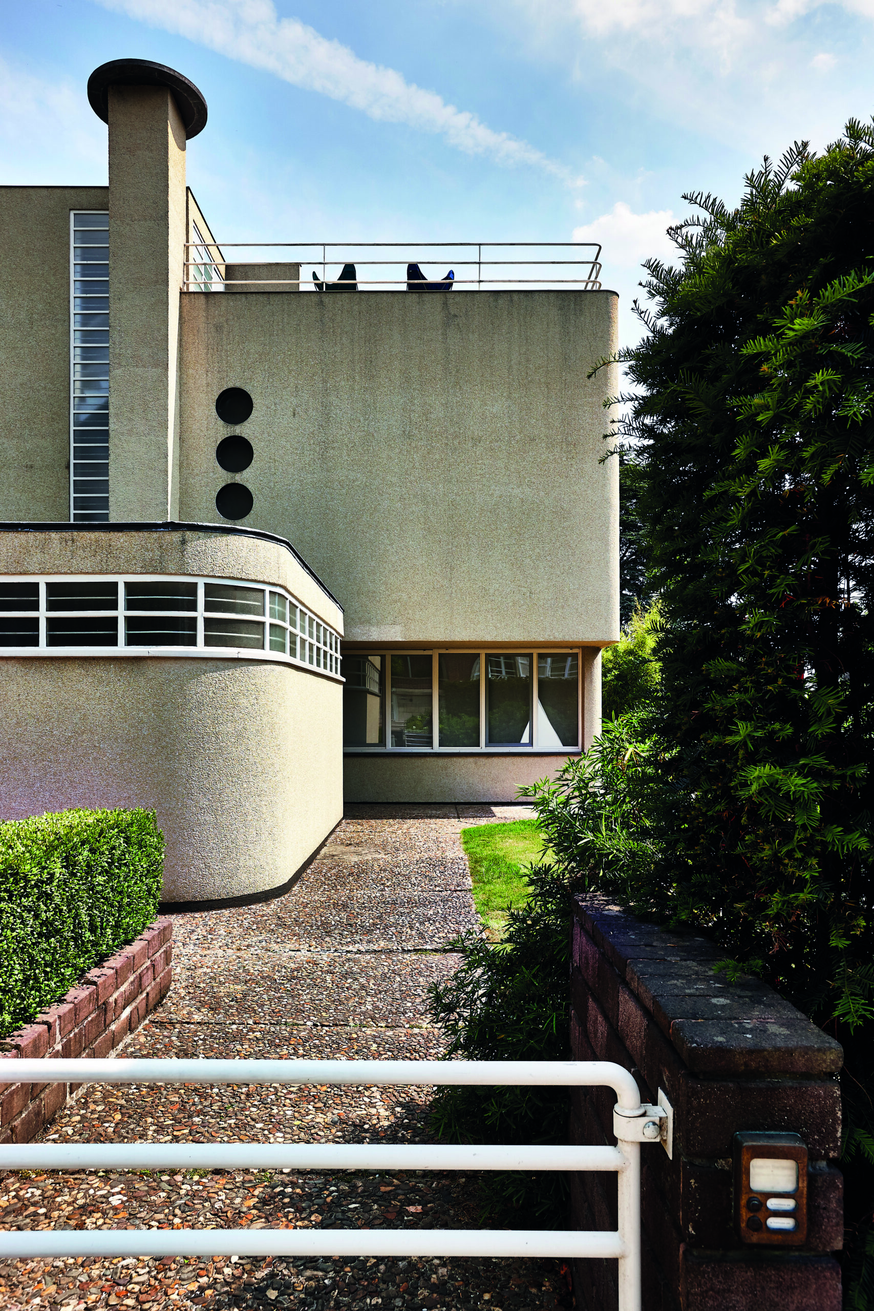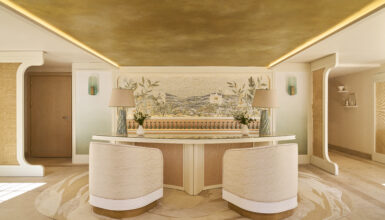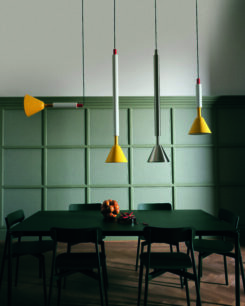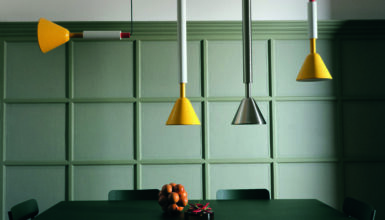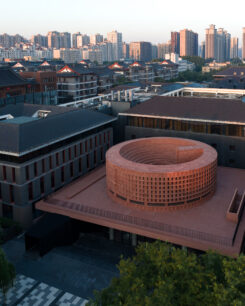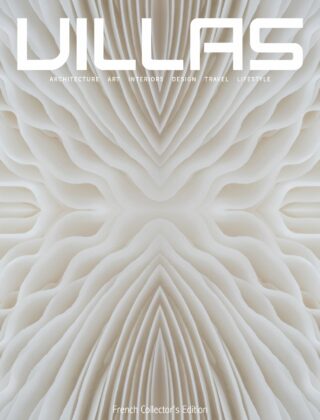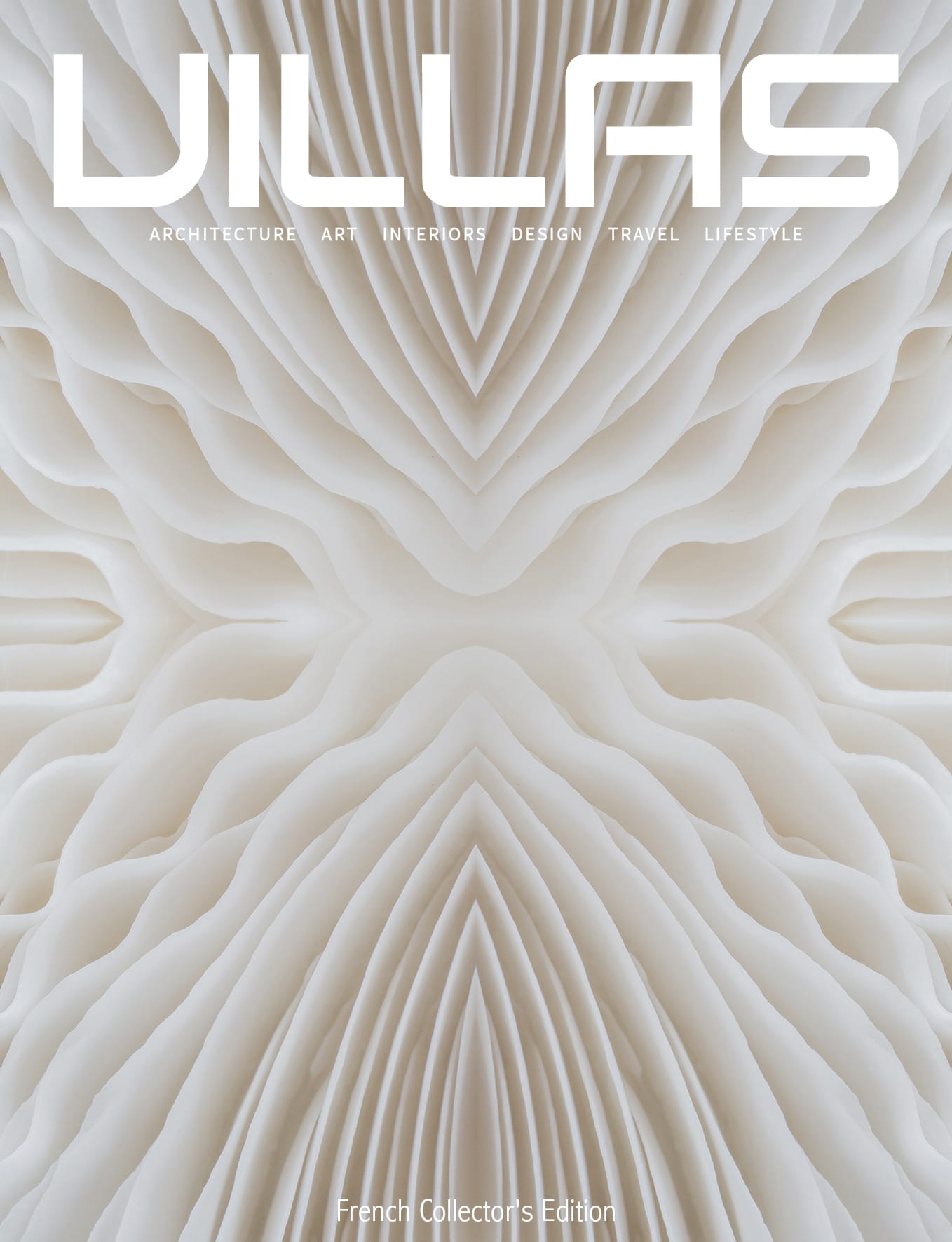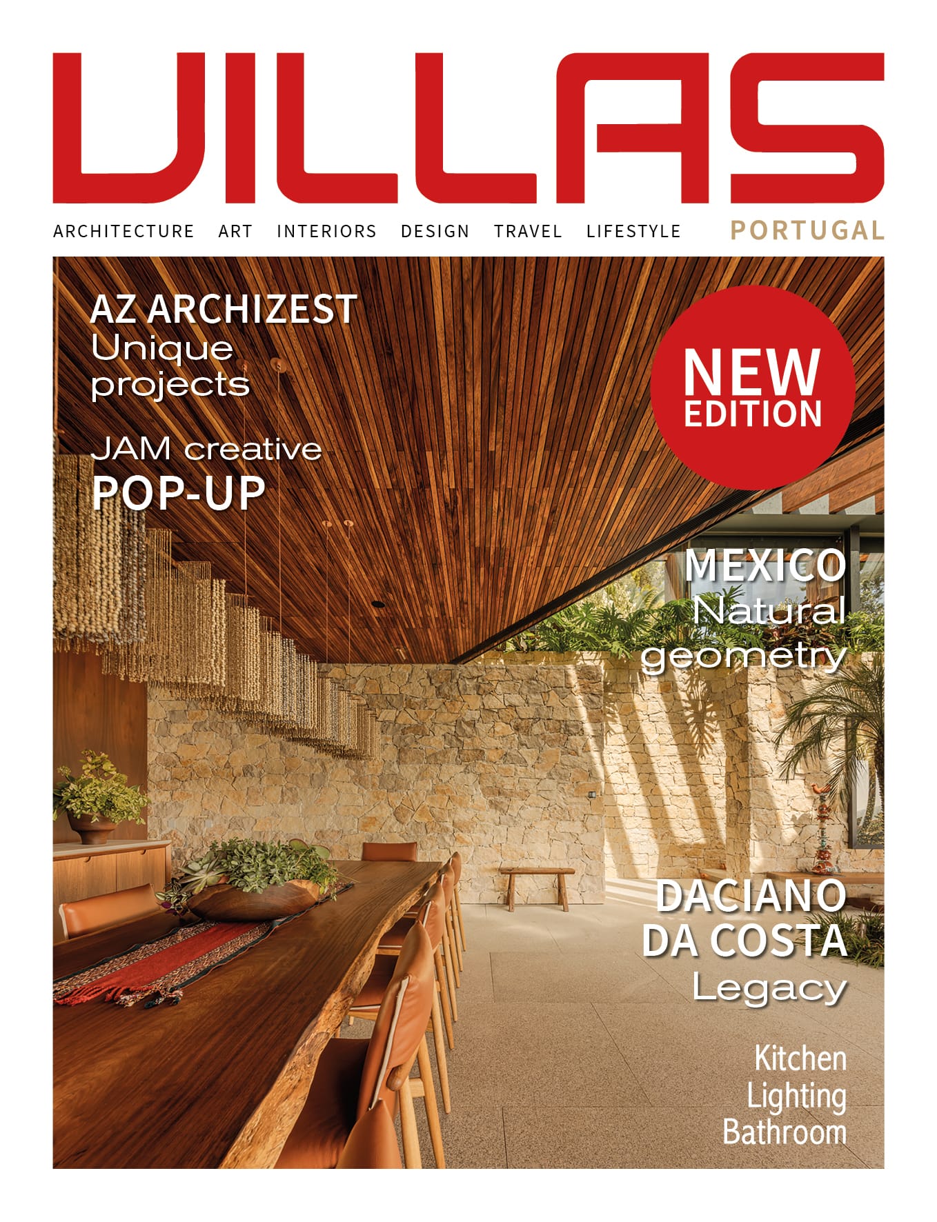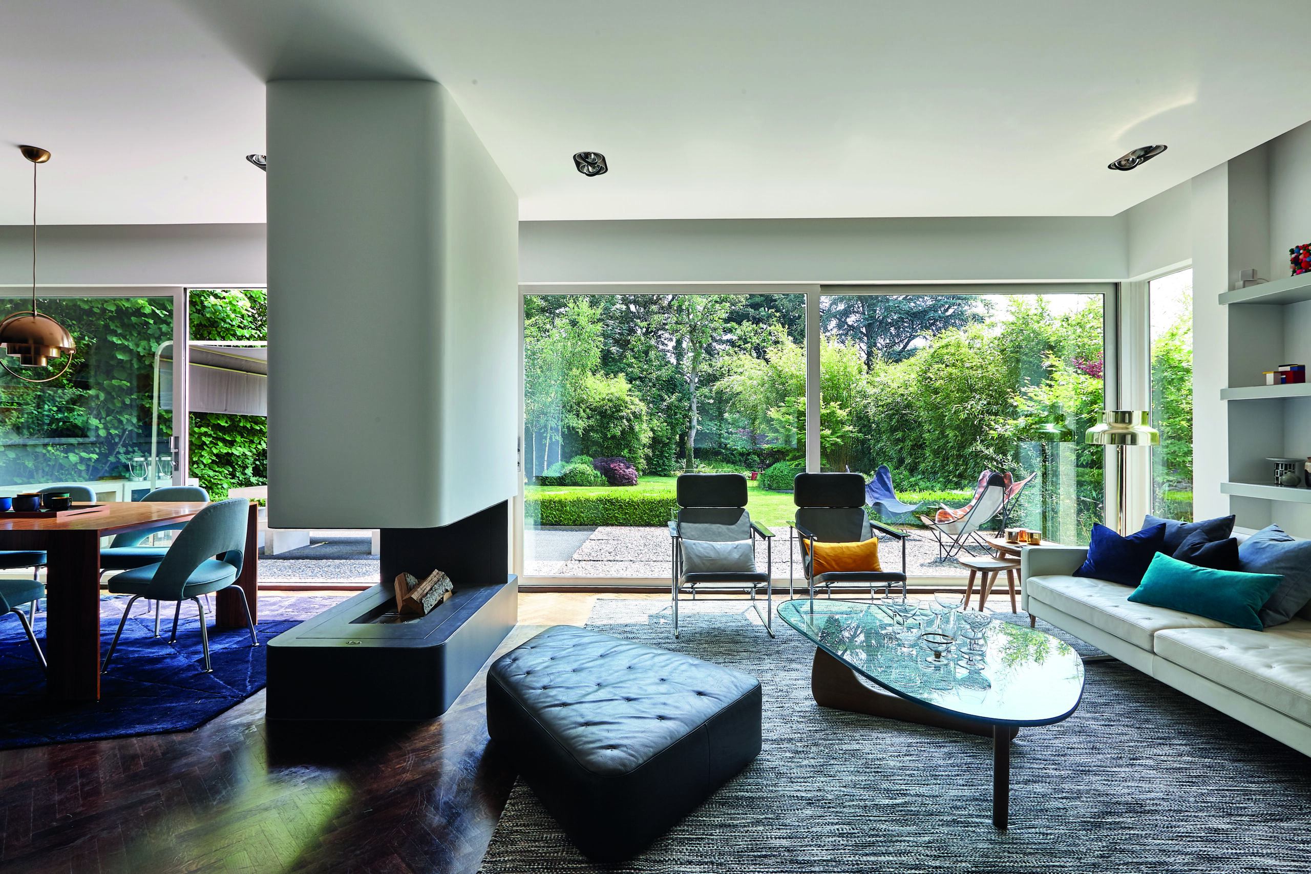
Back then, Uccle was nothing more than a village and the house was built close to the architect’s own home. Driven by modernist principles where form follows function, the house was also designed using groundbreaking materials such as reinforced concrete. Raoul Berteaux, an engineer, and his wife, a medical doctor, gave Louis-Herman De Koninck carte blanche to design the house without a central heating chimney inside. Abandoned after the war, it was only bought from the Berteaux couple’s adopted son in 2006 by Xavier De Breucker and Pascale Dedoncker, a couple with a passion for art and design. The living room is furnished with a Kennedee sofa by Jean-Marie Massaud (Poltrona Frau) and a coffee table by Isamu Noguchi. In the dining room, the El Dom table (Hannes Wettstein at Cassina) is surrounded by vintage Conference chairs by Eero Saarinen. Multi-Lite lighting fixtures (Louis Weisdorf at Gubi).
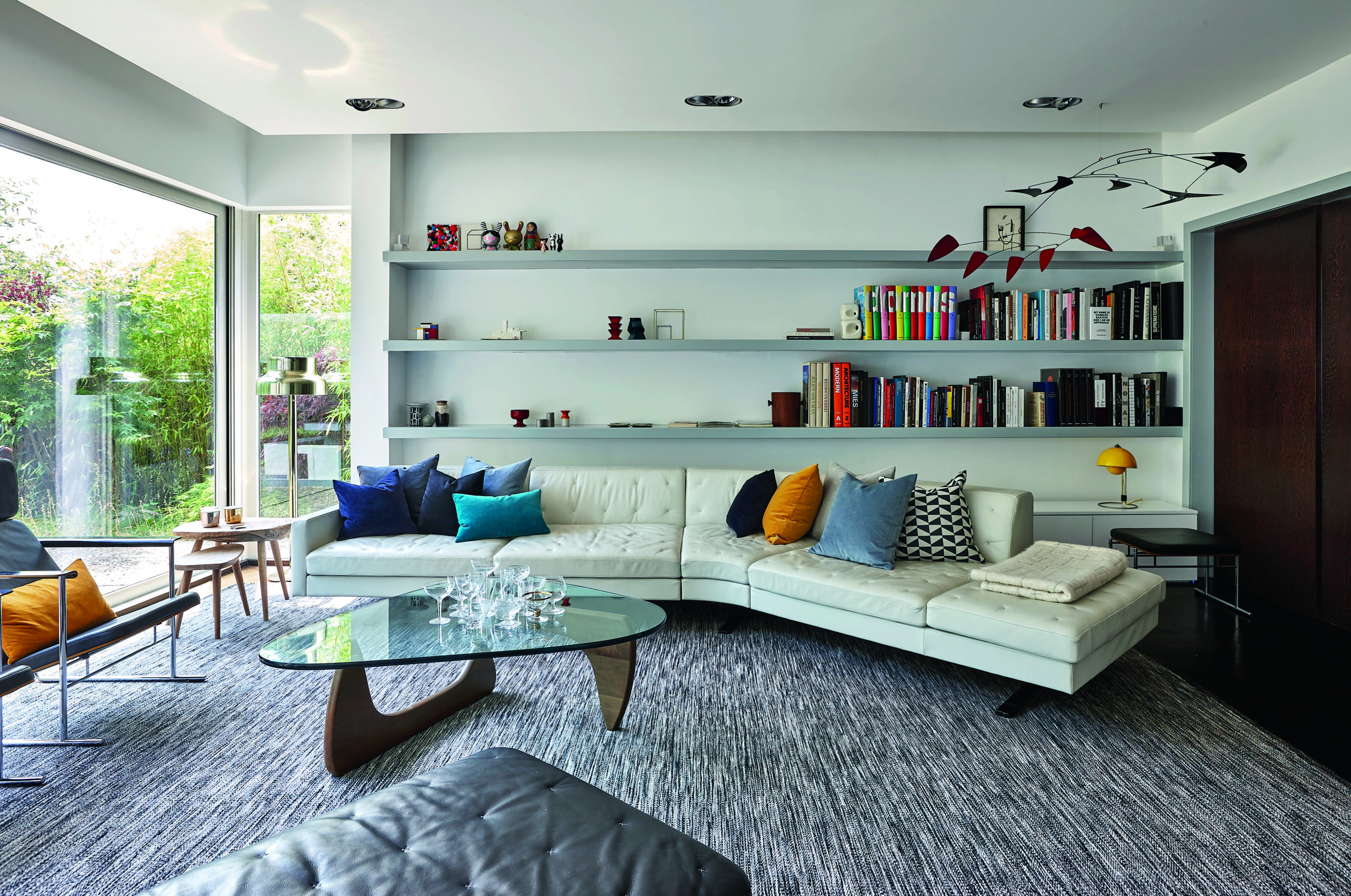
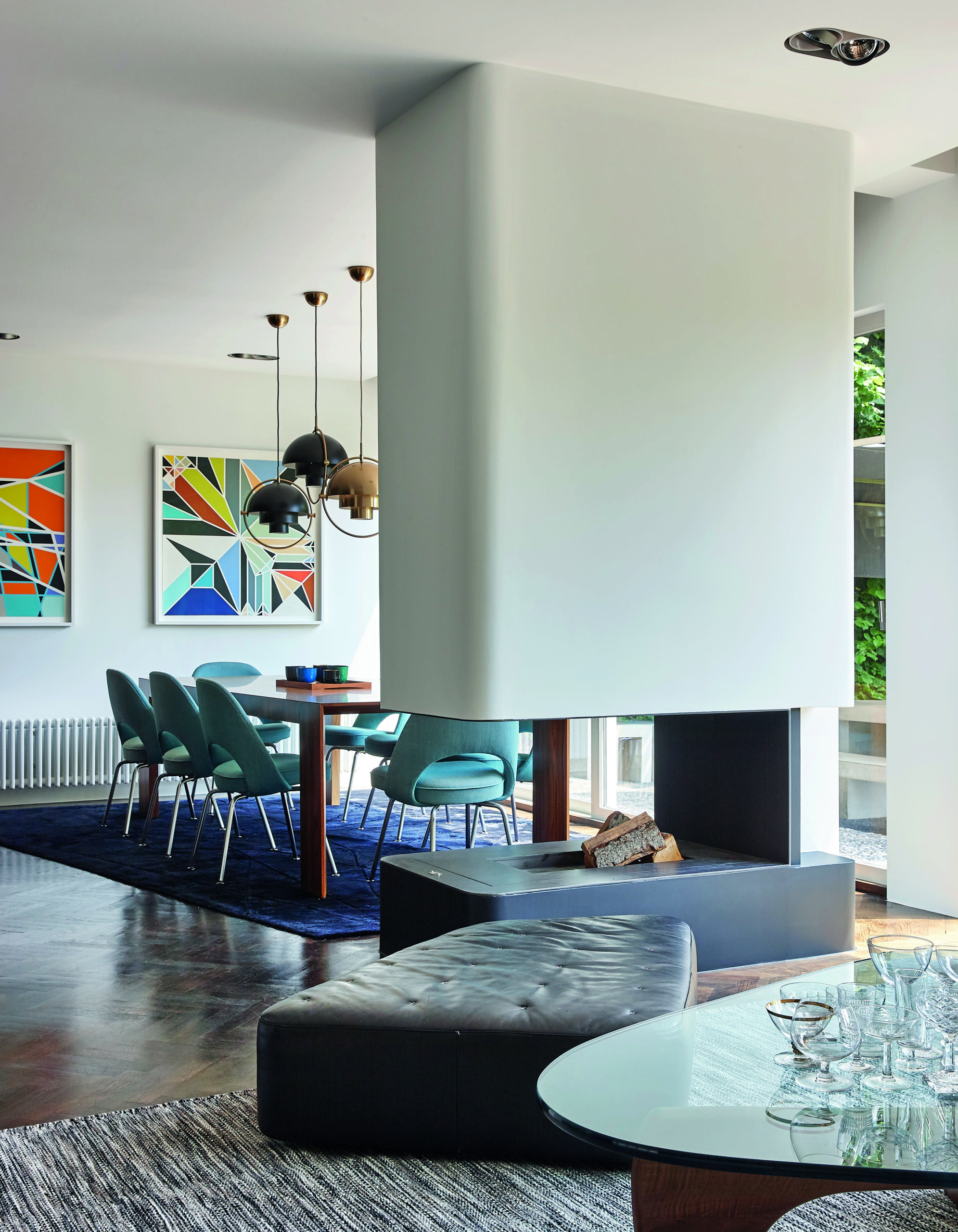
The study features a Wendingen carpet (Eileen Gray at ClassiCon) and S 851 work table (Marcel Breuer at Thonet). “Despite its dilapidated state, the original house had not been modified, apart from the chimney flue that had been widened and the fact that part of the low walls and gratings that afforded a degree of privacy at the front had been destroyed,” explains Xavier De Breucker. As for the kitchen renovation, it became the first chapter in a wonderful story. “When we renovated the house, the Cubex kitchen system developed by Louis-Herman De Koninck was no longer available, so we fitted a Bulthaup kitchen. It was then that I came up with the idea of bringing back the Cubex brand, which later became a member of BEL, Brussels Exclusive Labels. The Bulthaup quality was incredible, but lacked the unique character of a Cubex.” Since 2017, in the kitchen, the original white storage units (1937 Magnolia model) cohabit with the reissued black cabinets.
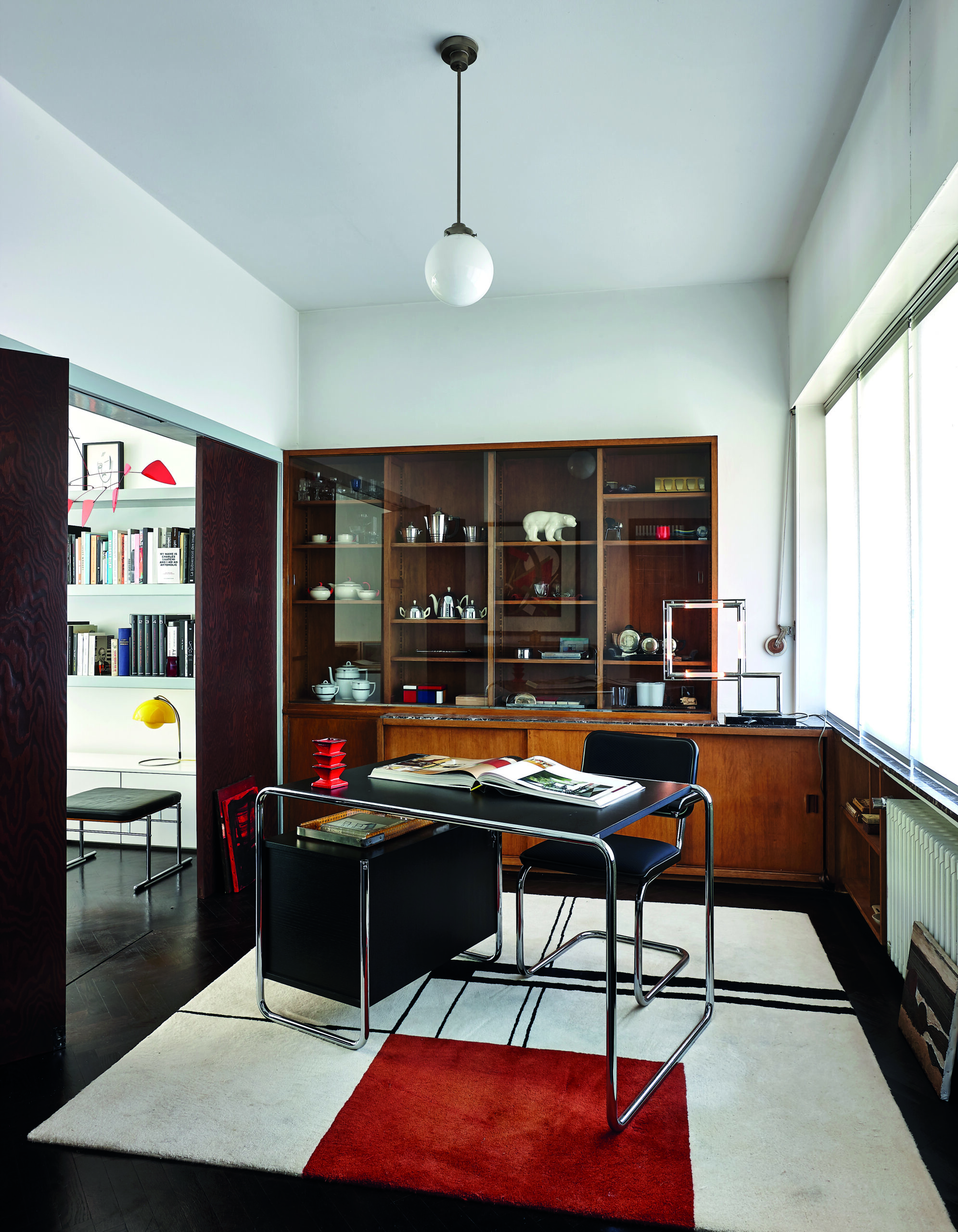
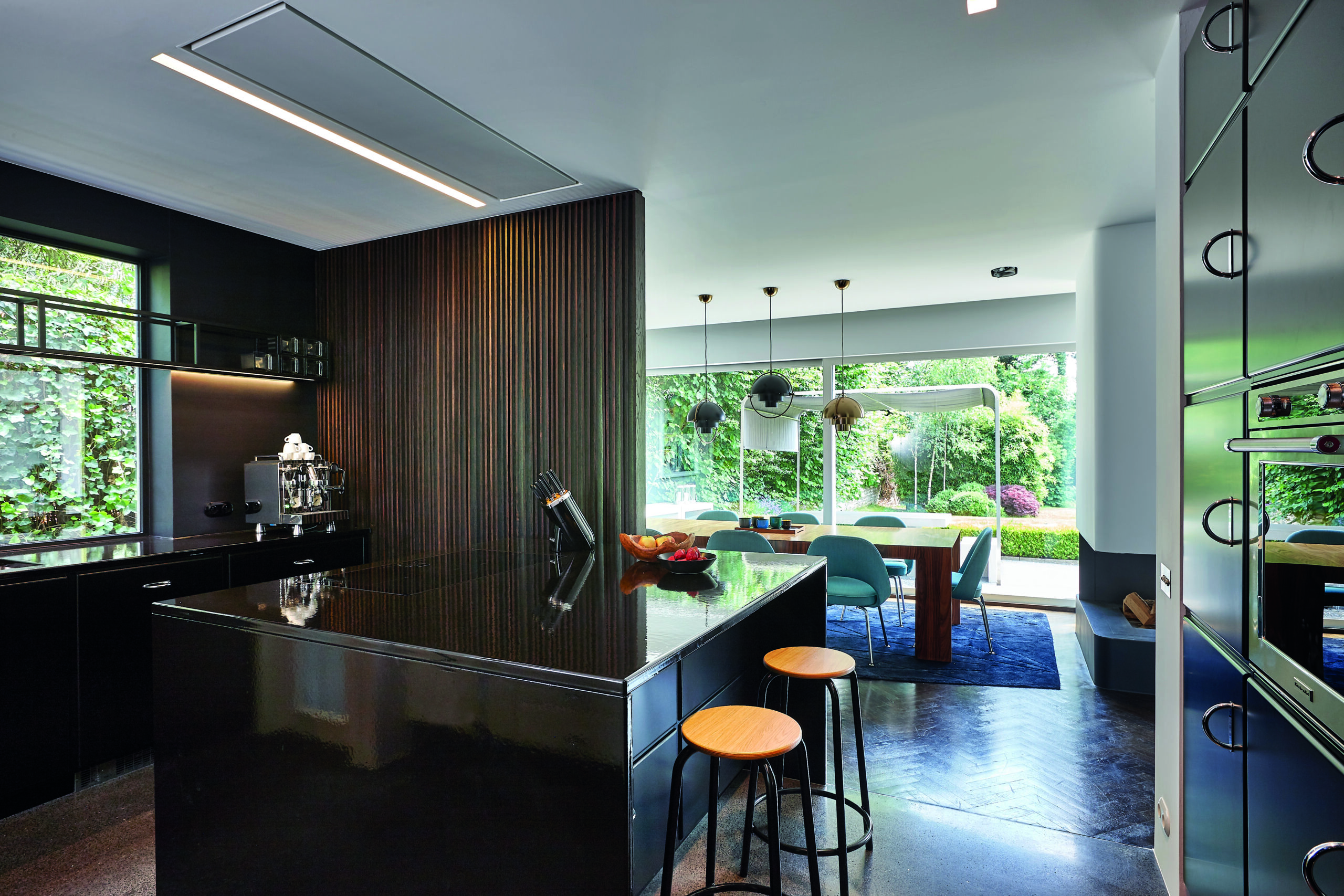
“The house’s defining feature is its exterior. It is clad in a very rare render called Cimorné, a light-coloured cement incorporating coloured glass aggregates. It glistens in the sunlight with a distinctive brilliance. Composed of marble waste and sprayed into a light layer of brushed cement, this cladding was invented by the glassmaker Francart.” Architect Alain Delogne was commissioned for the project, the intention being to renovate the Berteaux house according to four guiding principles: to return it to its strictly original appearance by restoring the woodwork and exterior render, to leave the structural volume unchanged and ensure the reversibility of any additions, to develop the house’s functionality according to modernist precepts, and to take advantage of the renovation to reduce the building’s ecological footprint. The bedroom, with its bay window overlooking the garden, showcases an Eames Lounge Chair and footrest (Charles and Ray Eames at Vitra).
