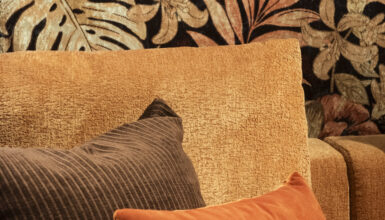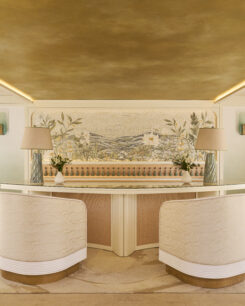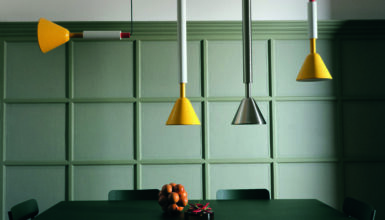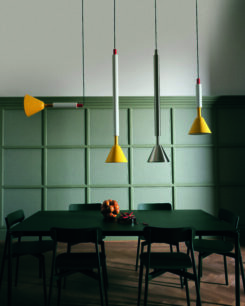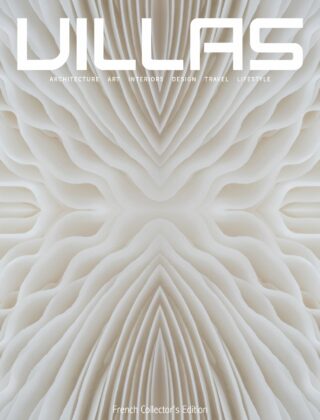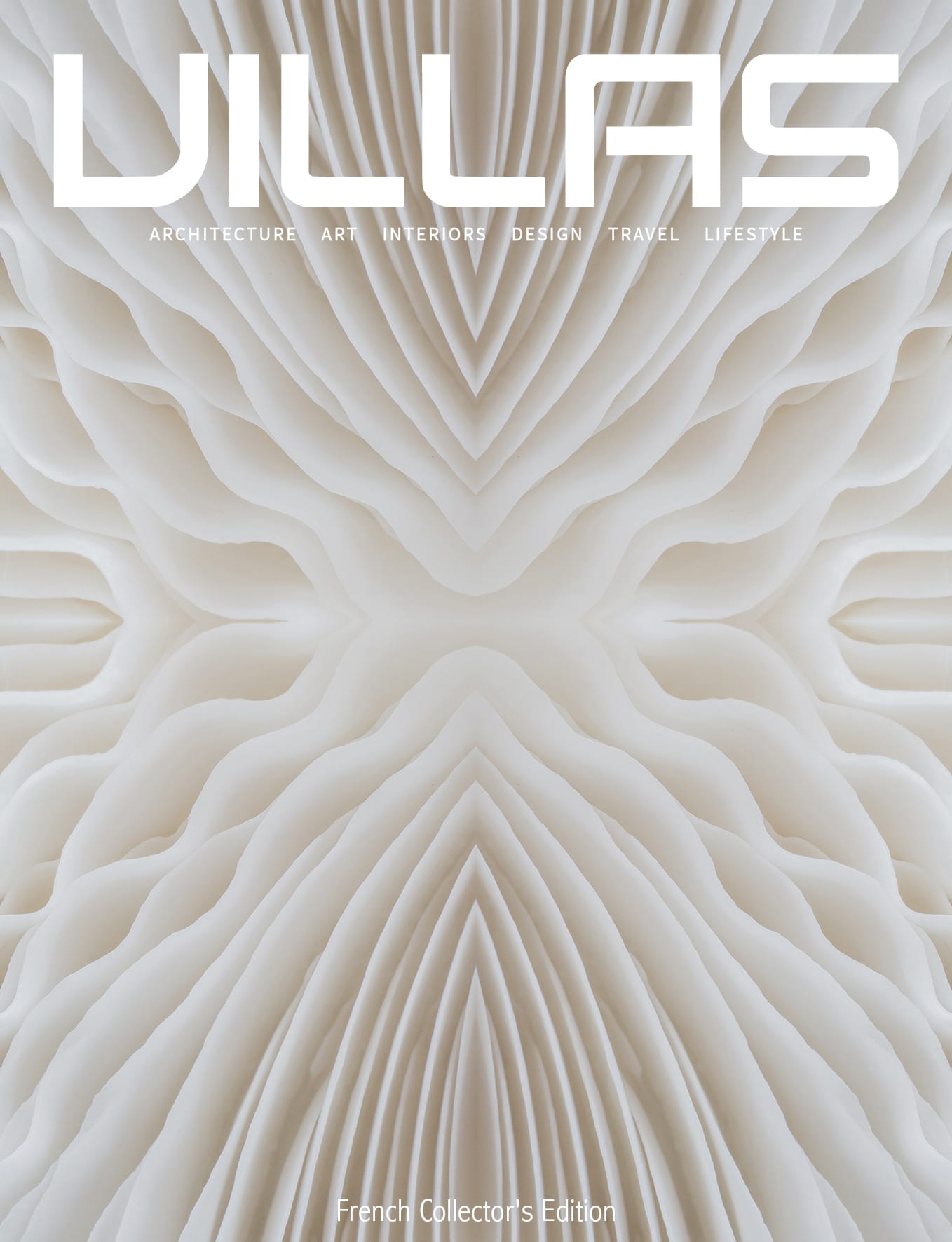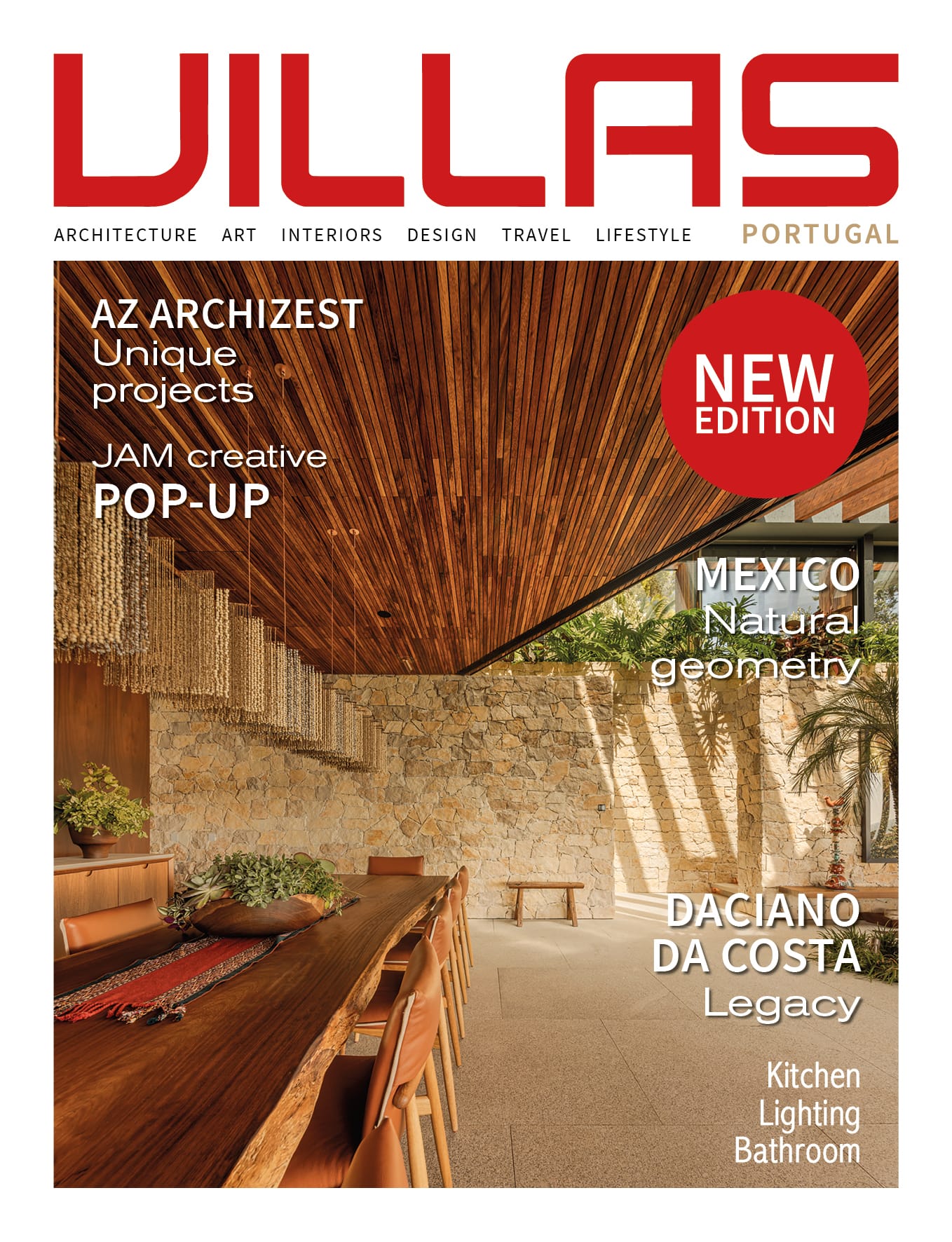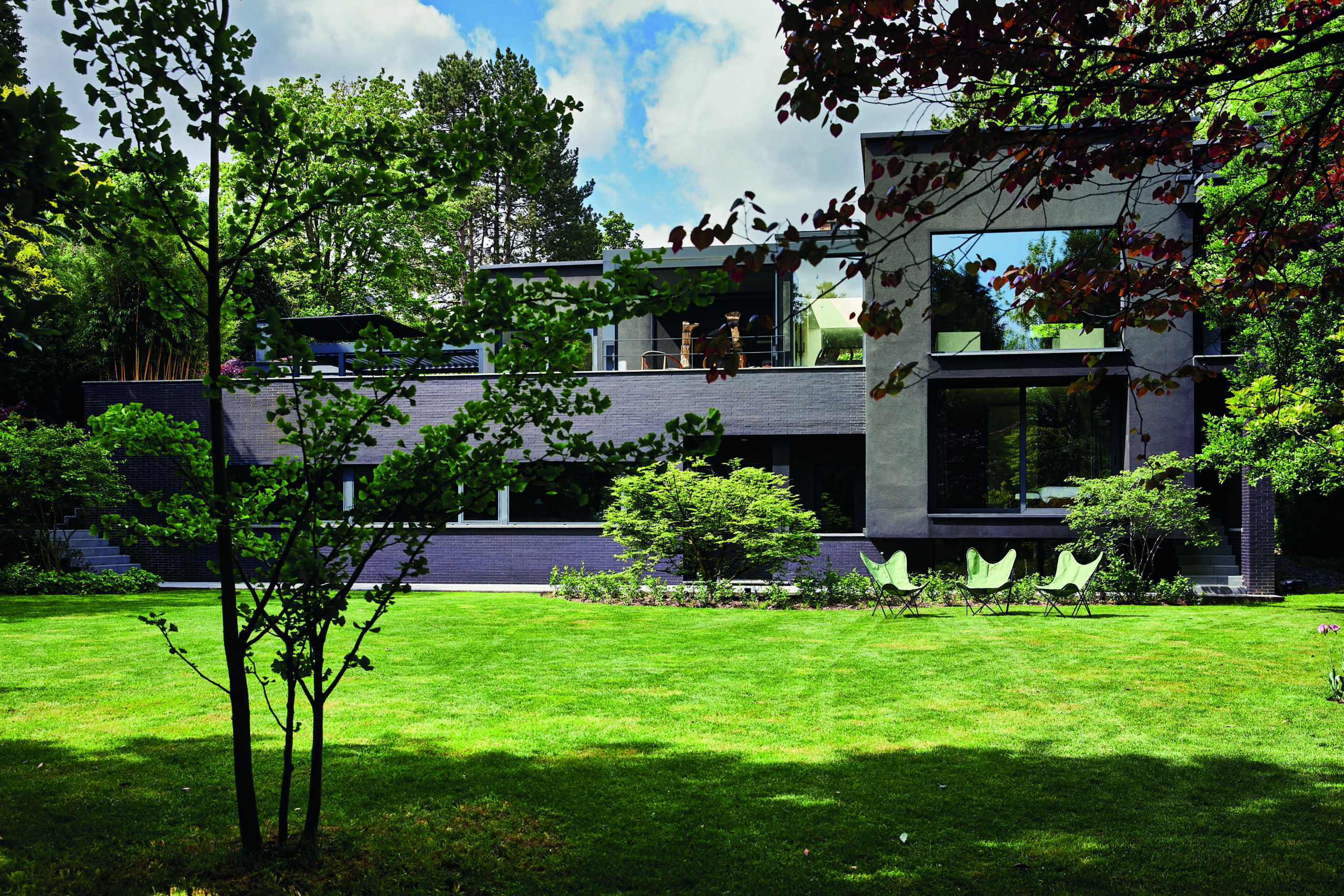
Moroccan architect Abdellah Sellami has created a radical and sensitive work, designed for enlightened amateurs but rooted in everyday reality. Nestled in a residential area of Brussels, it reinvents the codes of urban living. Behind its facade, inconspicuous by design and tinted a deep, almost mineral black, it defies expectations. In this contemporary refuge, design and nature communicate with a rare fluidity. The open plan space is constantly reconfigured by the incoming light, the works of art and the surrounding nature. As for the garden, an extension of the built structure where the dense groves contrast with the graphic clearing, it was designed by landscape architect Gaëtan Barbé (Parlons Jardins). It manages to not only envelop the house but also to extend and amplify it.
Inside, on the entrance wall, a circular work commissioned from Delphine de Saxe-Cobourg, taken from the Love series. The bay window showcases a Bernar Venet sculpture in Corten steel. In the small sitting room, a coffee table by Christian Liaigre and a photo by Reka Nyari.
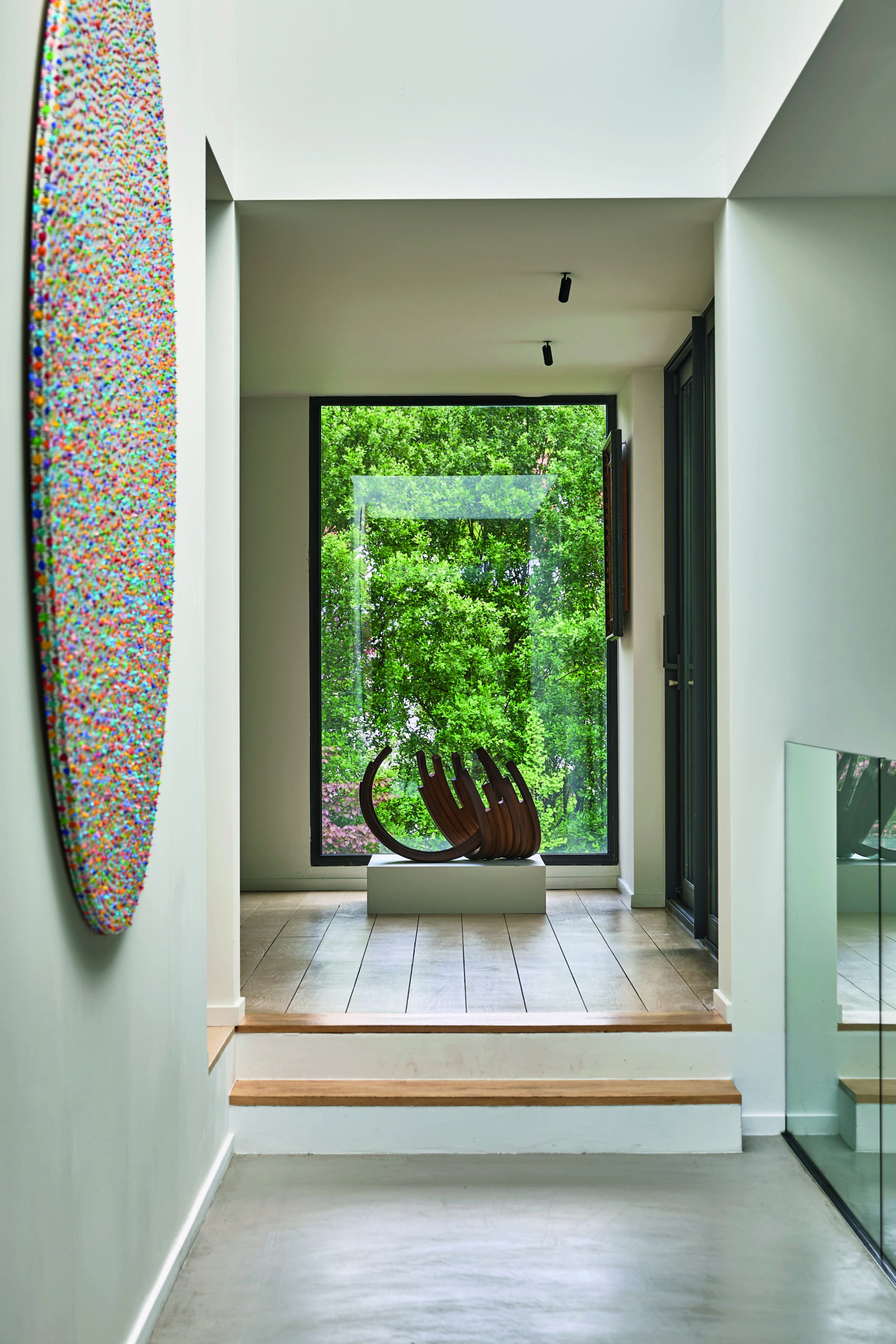
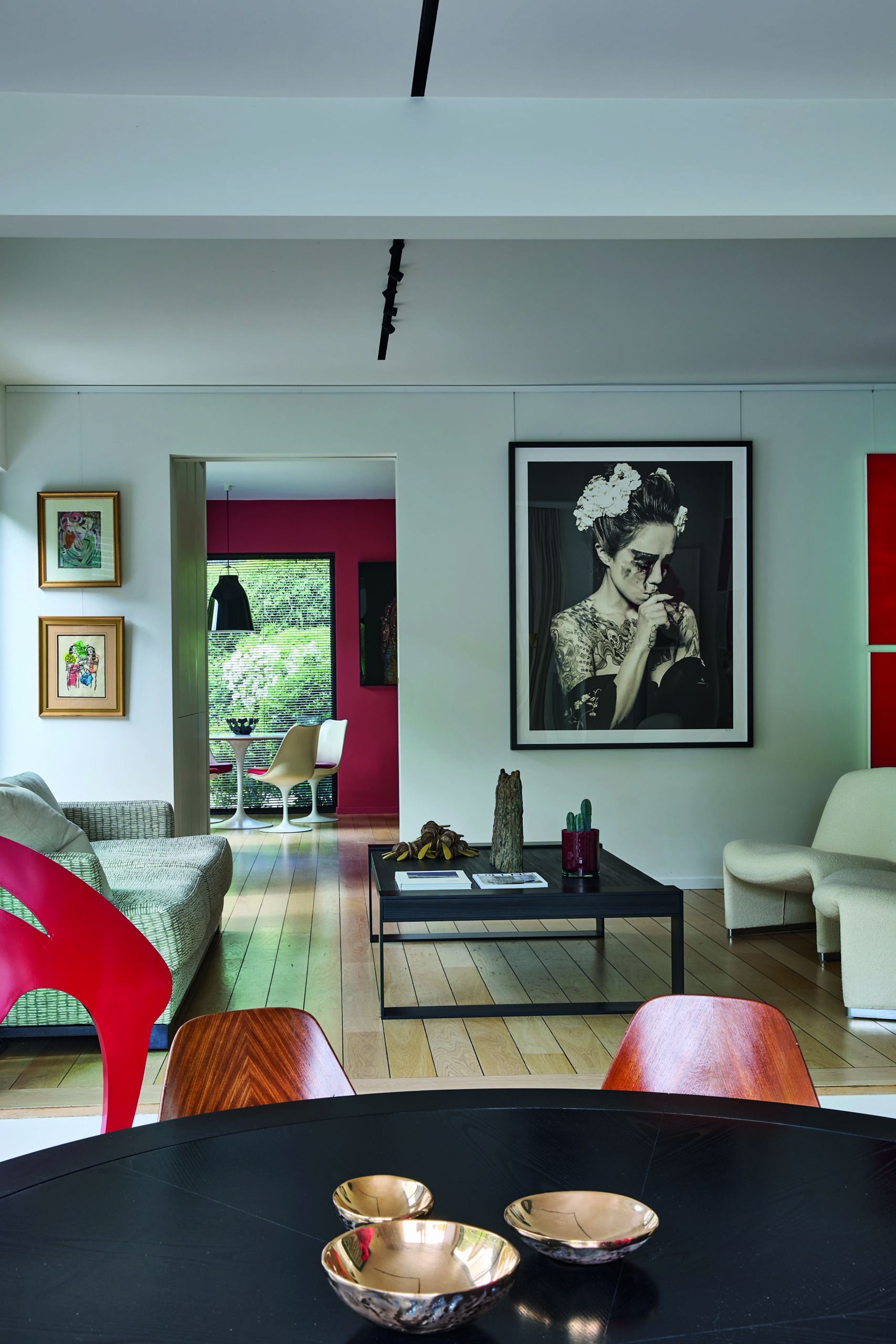
For the day area, grouped together on the first floor, the architect has played around with differences in levels. Combining chromatic contrasts, softened by a subtly dosed palette of colours, and stylistic continuity, the house is uninhibited about its aesthetic choices revelling in intense teals and occasional tomato reds as the common thread. Each space is conceived as an intimate gallery, the furniture recounting half a century of modernist design, with rare pieces such as Giancarlo Piretti’s Alky armchair. Lighting by Flos, selected by InStore, sets off sofas sourced from Christian Liaigre. The fabrics and wallpapers were chosen by Parisian decorator Stéphane Poux, from collections by Elitis and Pierre Frey, further contributing to the sensory harmony exuded by the space. On the floor, the custom-designed rugs by Sabine de Gunzburg (S2G Design) are textile artworks in their own right, and perfectly at home in their surroundings.
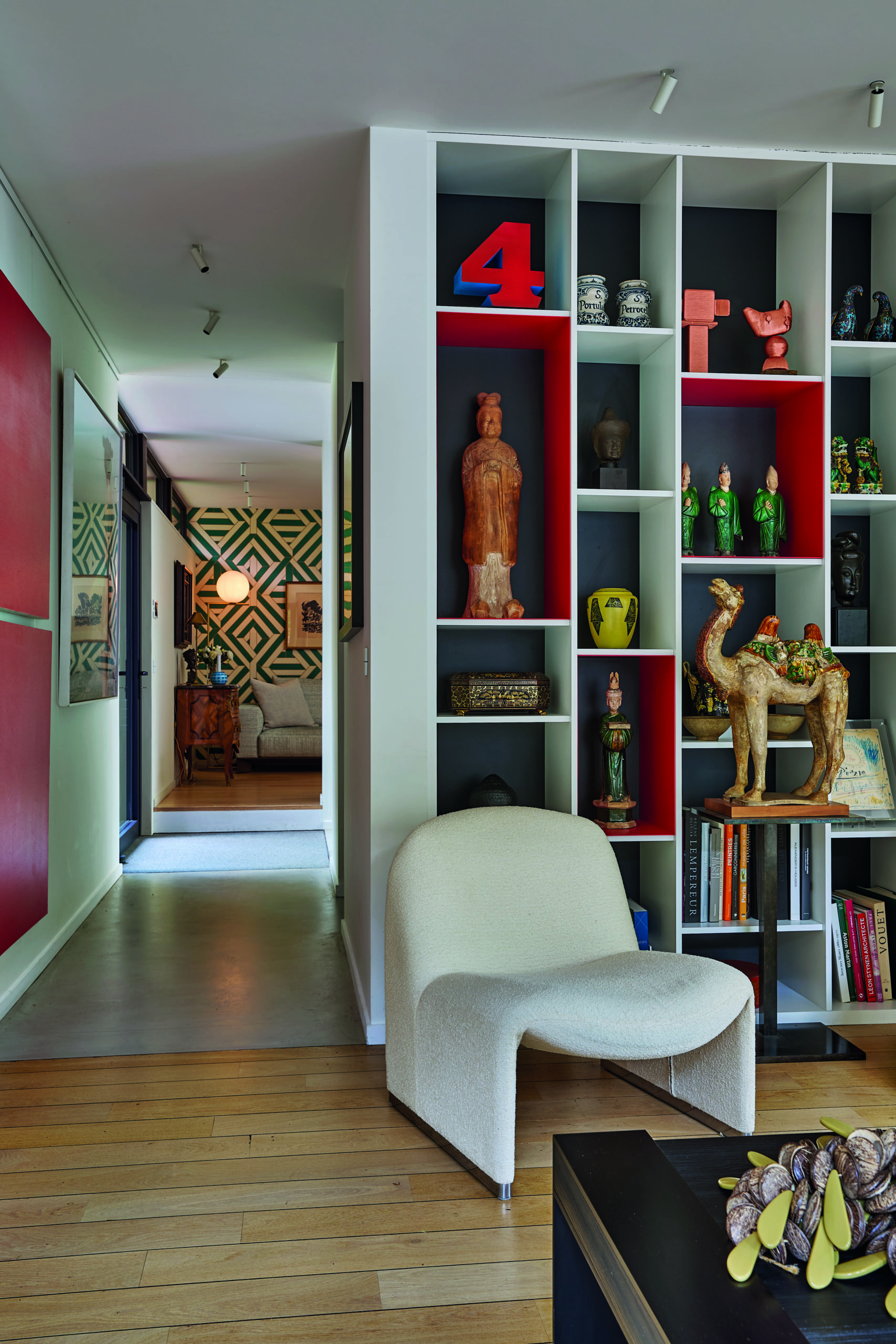
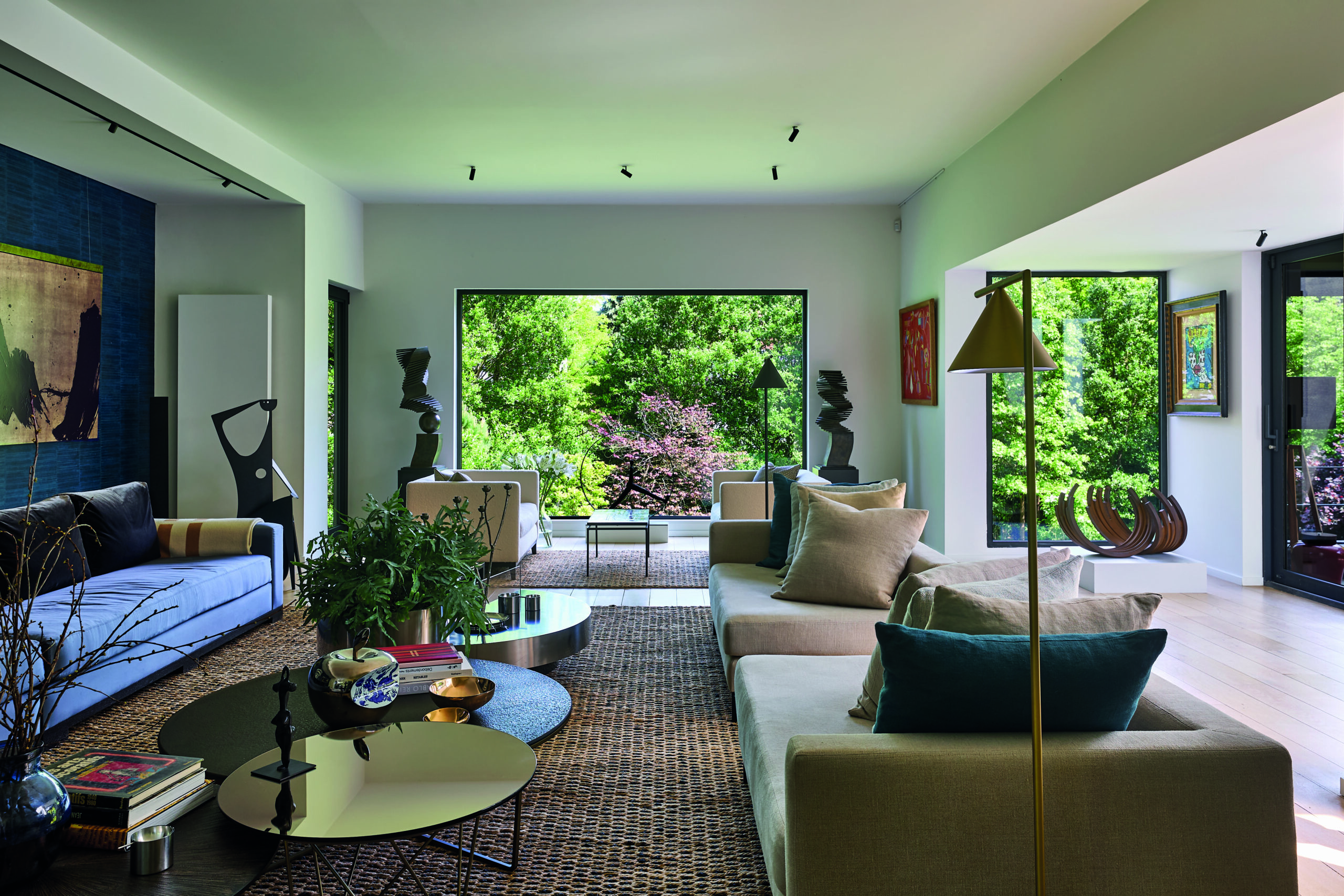
With a unique choice of textures, colours and patiently sourced furniture, selected with rigour and never futile, this is an arthouse in all its glory, designed as a showcase for the collectors who live here. The living room, dining room, kitchen and even the staircase, which makes up the backbone of the volume, underlined by a 4.50 m high totem pole in burnt wood by Maxence de Bagneux, and leading down towards the night area, form a fluid scenography. All the elements and details tell the story of a passion for the beautiful and the iconic, expressing a controlled elegance without any sense of exhibitionism. The main living room features a 4.50 m-long sofa by Christian Liaigre, beneath three vibrant paintings by Fabienne Verdier, reinterpreting Chinese calligraphy. Wallpaper with a material effect (Elitis) sets the tone in the background. The circular coffee table, with its seventies accents, incorporates a refrigerated mini-bar with a plant holder that transforms into a bottle cooler, a design by Massimo Papiri for Mario Sabot dating from the 1970s. On the left, the oval tables are by Compagnie des Jardins.
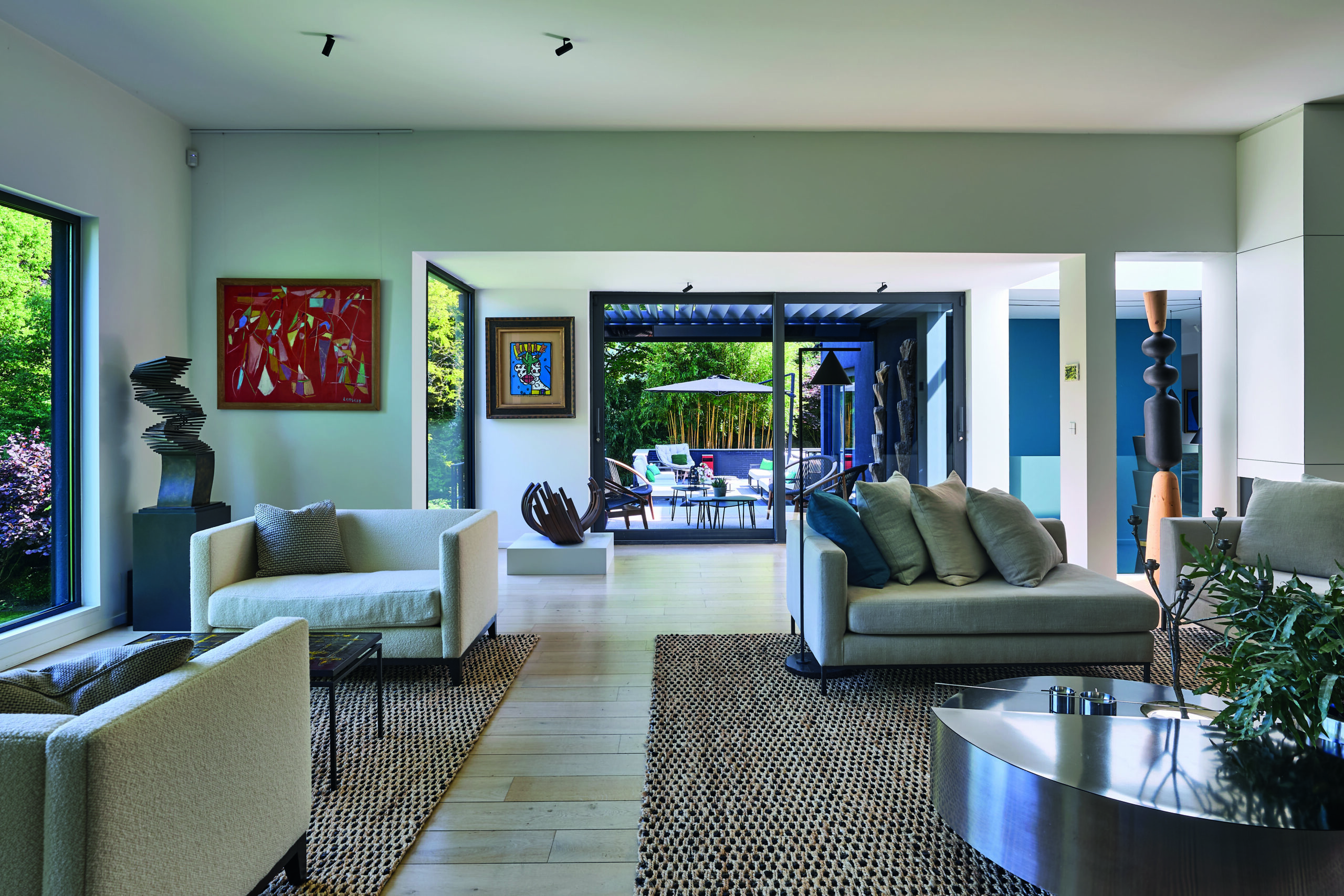
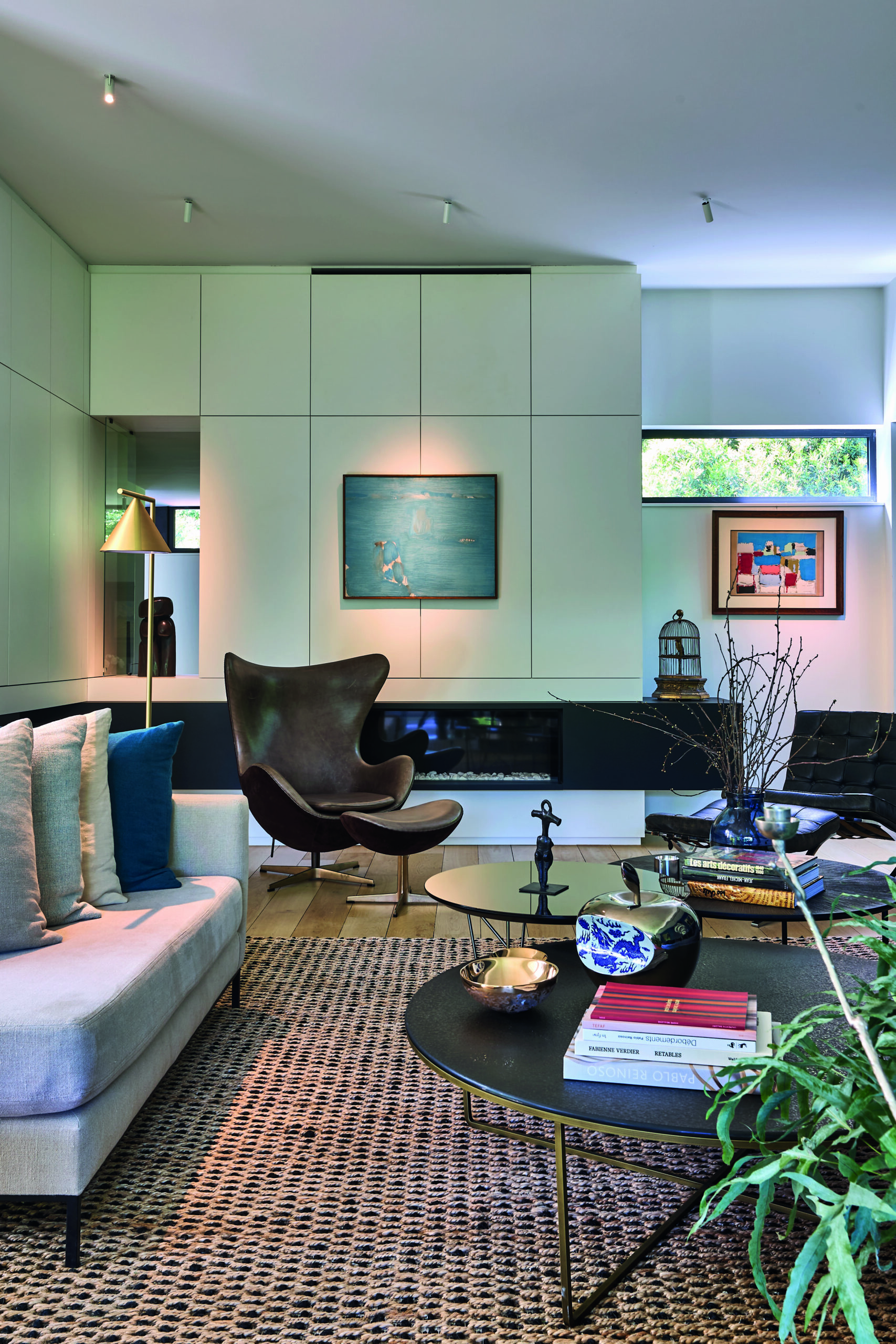
The central living room features a Barcelona armchair, designed by Mies van der Rohe for Knoll International, in a vintage version with patinated leather. On the left, the Egg model, accompanied by its footrest was designed by Arne Jacobsen and released by Fritz Hansen to mark the furniture company’s 150th anniversary. With its matt bronze base, upholstered in smooth Grace rawhide, it stands out thanks to its distinctive texture. In the kitchen, now partitioned off and converted from the flat of the former owners’ live-in nanny, the Tulip chairs and table by Eero Saarinen make up the dining area. The highly functional technical area has been designed by Dovy around a large island unit, with a glossy polished granite worktop. In the garden, iron cacti by Orenzo draw the eye with their colourful lines and graphic candles. Other metal sculptures from Orenzo’s Ten range are displayed on the wall unit.
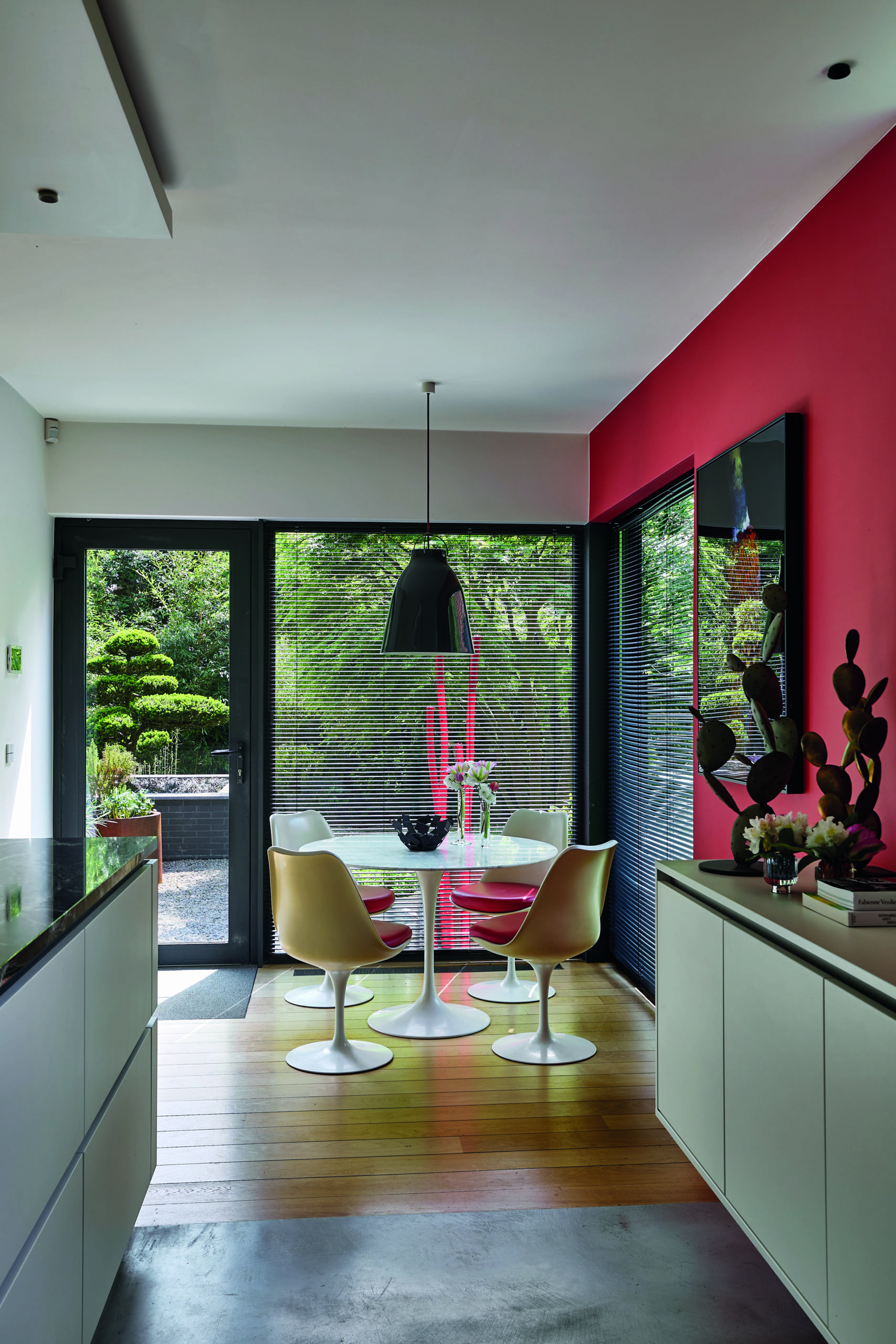
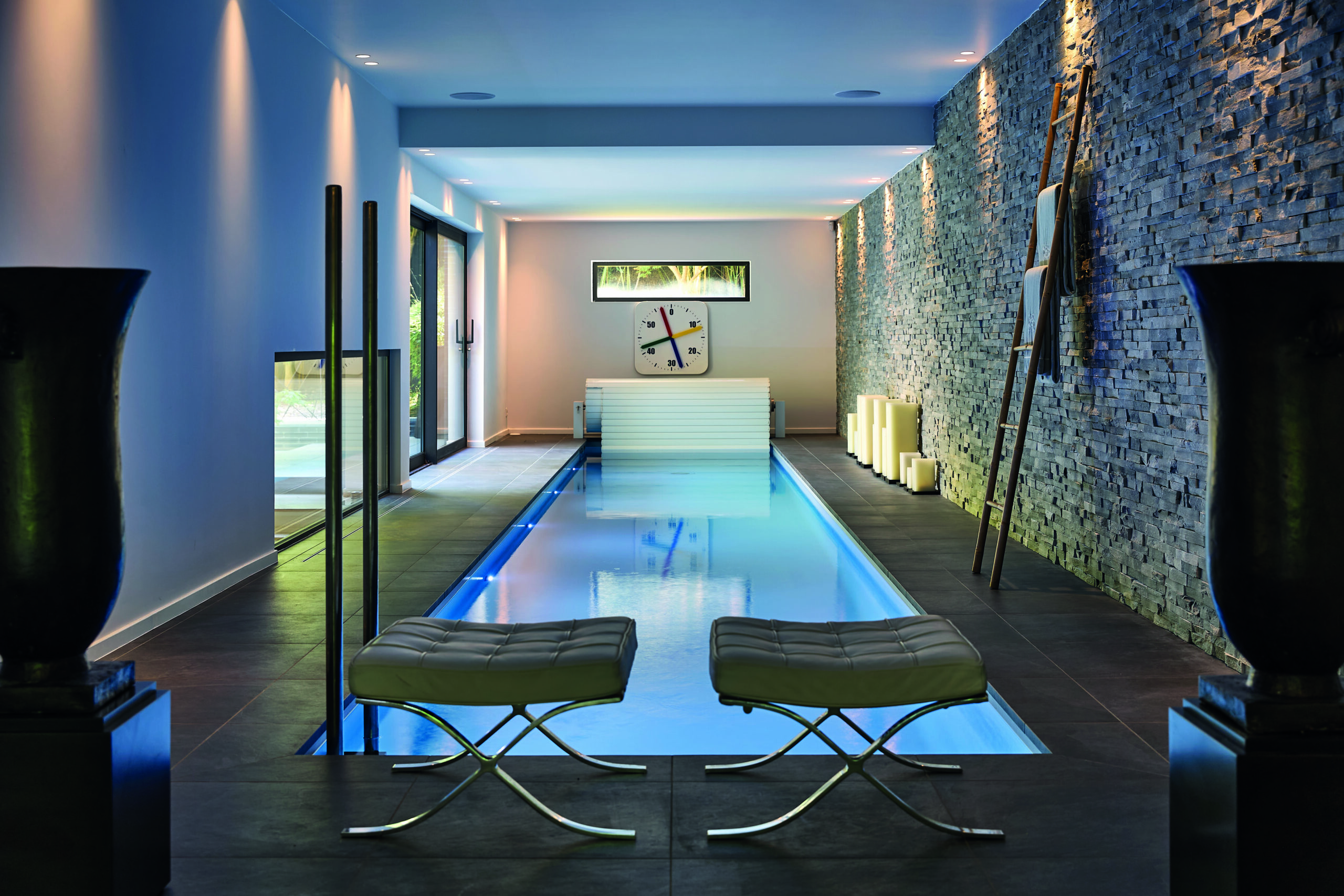
A surprise awaits on the lower floor! It houses the sleeping area, carved into the slope of the land, with four bedrooms, including a master suite with dressing room, a Corian and smooth concrete bathroom and a further two sober and elegant bedrooms. A study opening onto the patio completes the array of rooms. The heart of the space is taken up by a swimming pool with a meditative atmosphere. The Japanese garden, planted with bamboos, camellias, dwarf maples and crimson maples, rests on a base of shale chips. Accessible from the bedrooms, the indoor pool serves as a connection with the outdoors, in a spirit of transparency. The partly glazed spa reflects the natural light while the natural spectacle of squirrels, parakeets and even foxes form an almost bucolic tableau. The hushed environment has been designed to allow the inhabitants to soak up the greenery. In front of the pool, Barcelona stools, designed by Mies van der Rohe at Knoll International.
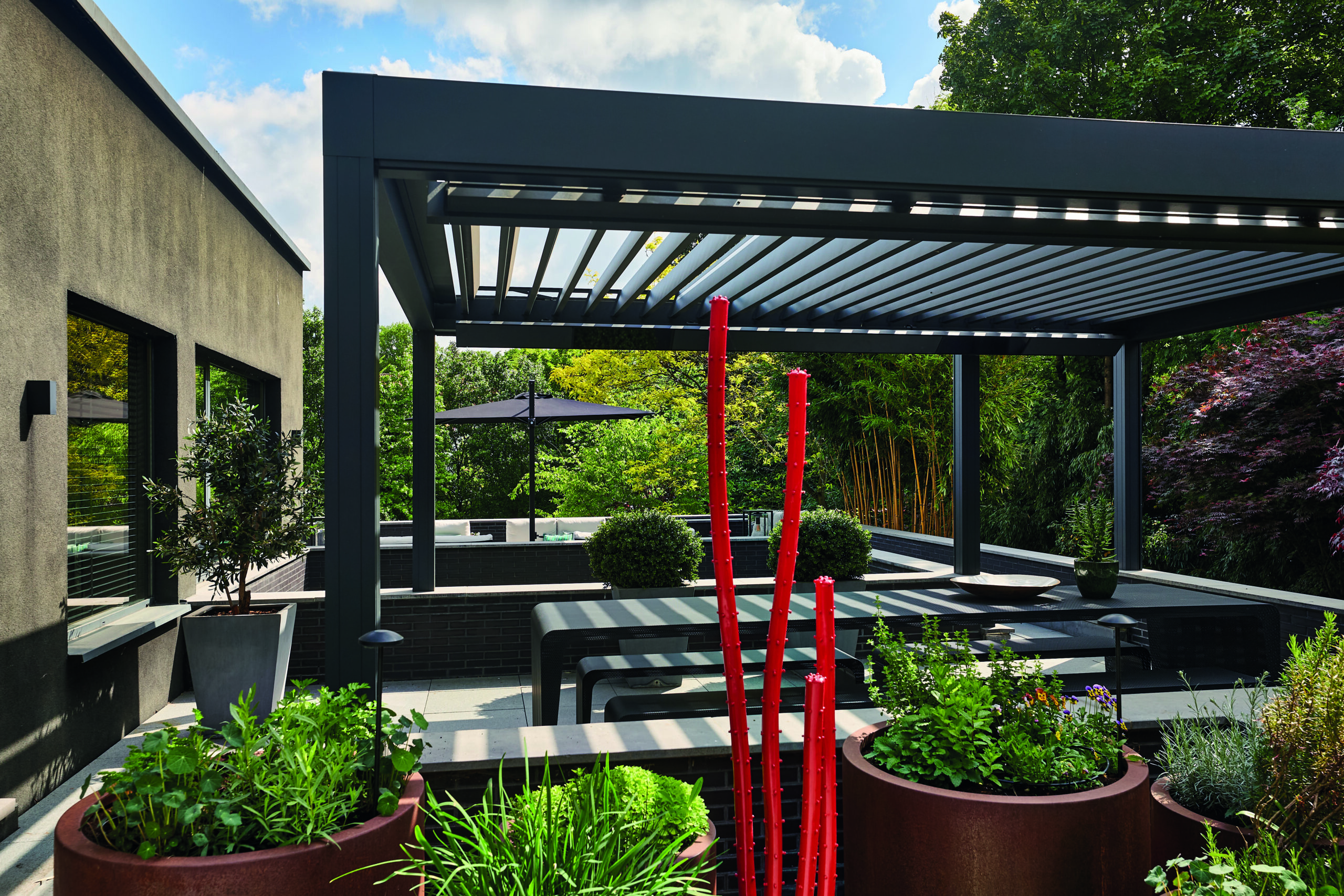
Outside in the grounds, the three tiered terraces create open-air lounges. The outdoor furniture has been picked with the same care and attention as the indoor pieces, by La Compagnie des Jardins: Ninix sofas by Royal Botania, MBrace armchairs by Dedon, Nomad poufs by Tribu, timeless AA armchairs in green canvas, lighting by Dôme, and a raw concrete bench by Wolfgang Bregentzer. Another statement piece (our photo) is the long outdoor table and its perforated black metal benches, designed by Jean-Paul Kala. Further on, on the partly covered terrace, Vincent Sheppard’s Frida armchairs in wood and rope are accompanied by Nubian ladders brought back from the inhabitants’ travels and mounted on a base.
The atmospheres created, a blend of conviviality and contemplation, which tie in beautifully with the planted areas at the edge of the plot, can be made out from the bottom of the garden, offering living spaces that echo the interior architecture.
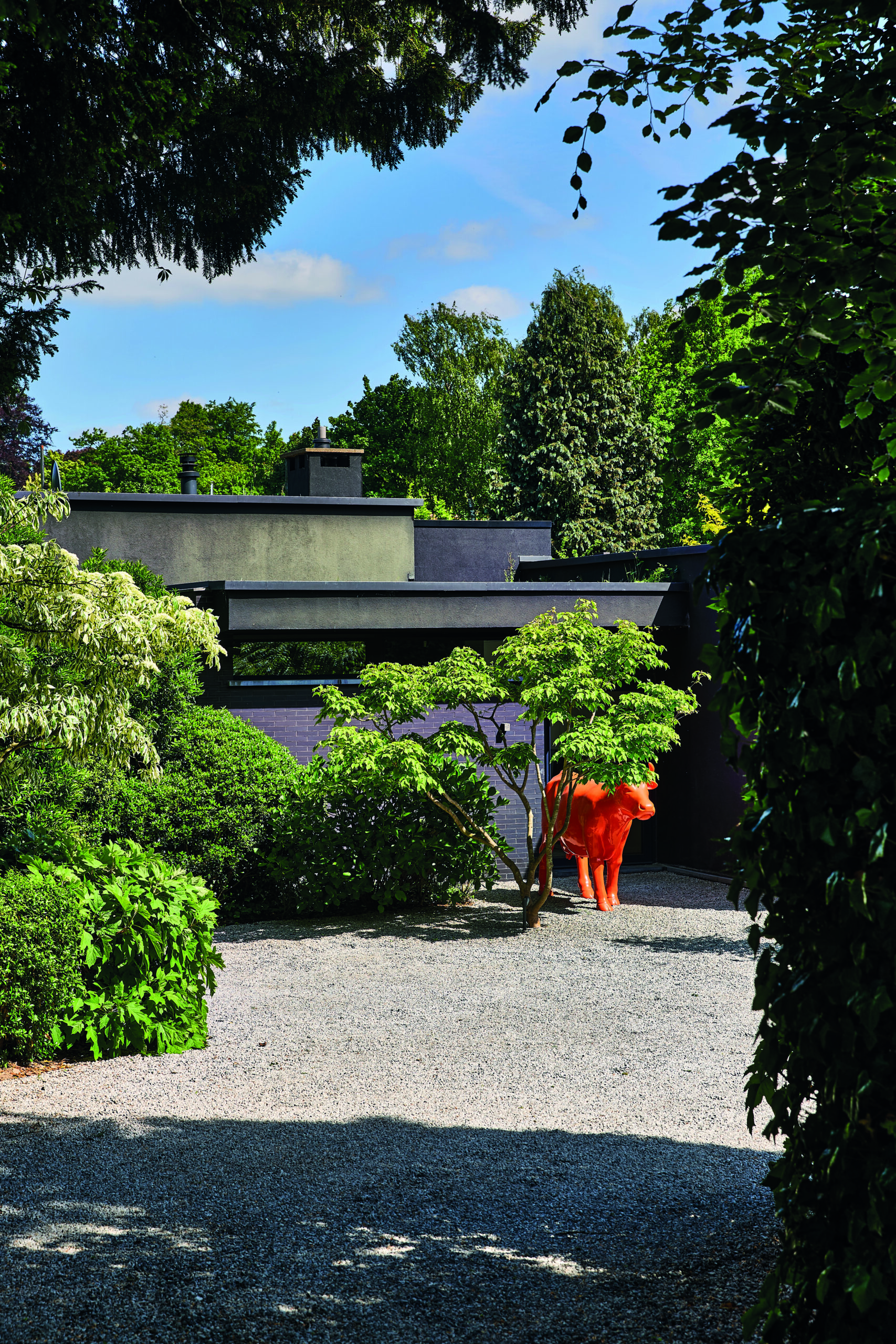
On the street side, the ground-floor entrance extends an invitation to step into another world, one devoid of rigid partitions: all the living areas communicate with each other, ensuring a visual and sensory continuity. The eye cannot help but wander through the space, drawn by the open views over the terraces and garden, which are showcased like moving pictures. These framed panoramas of the outside transform the seasons into a permanent spectacle. As the owners are preparing to open a new chapter in their lives abroad, they have chosen to entrust the sale of their house to Christie’s International Real Estate Belgium – an address that reflects the exceptional nature of the location. Far more than just a house, this is an art of living: a total immersion in a world of creation, beauty and silence, in the lush embrace of trees and flowers.
