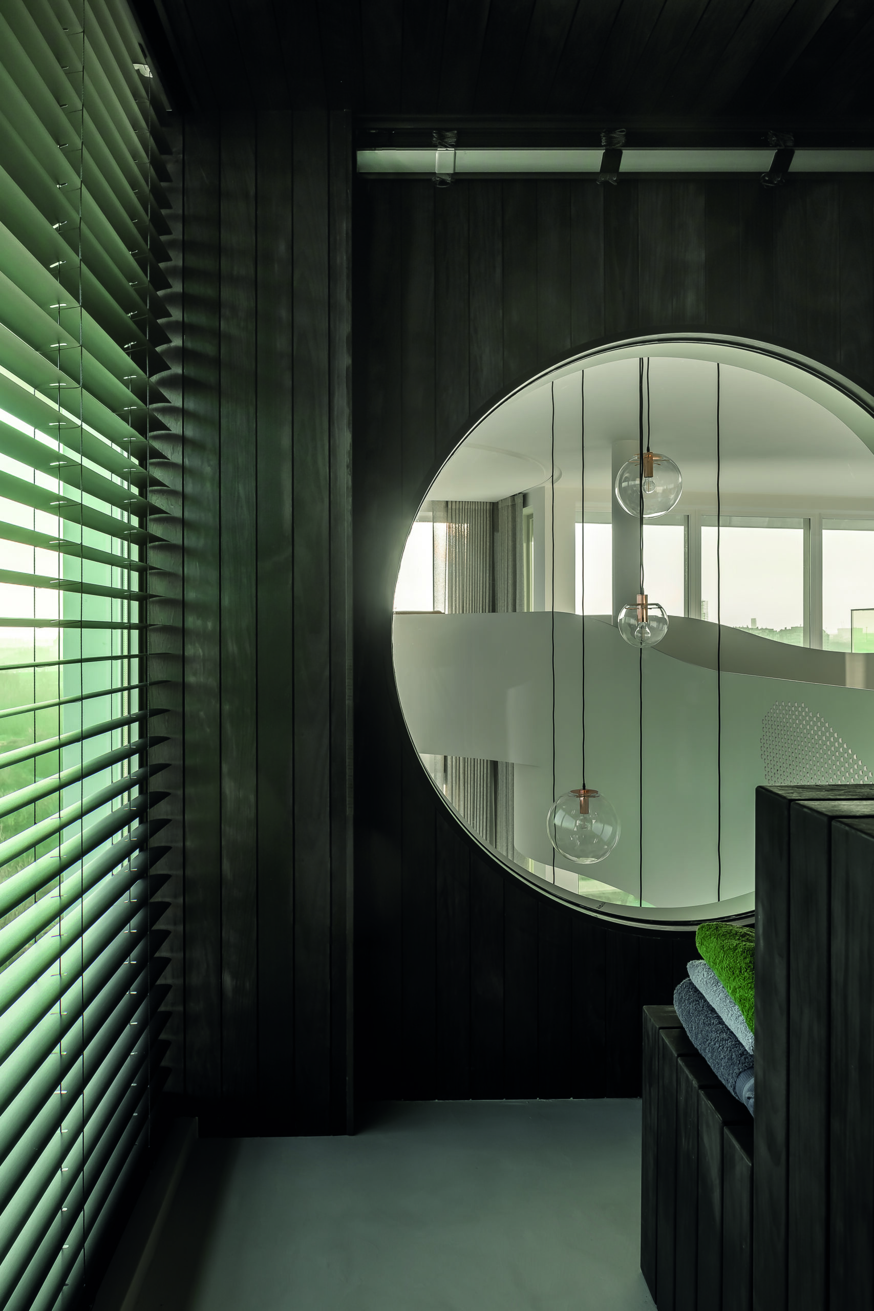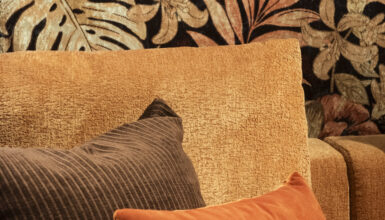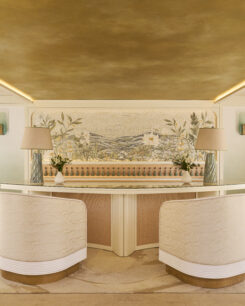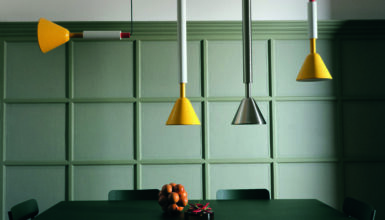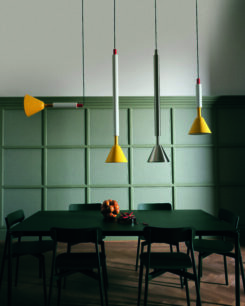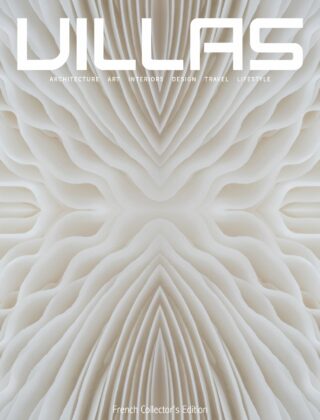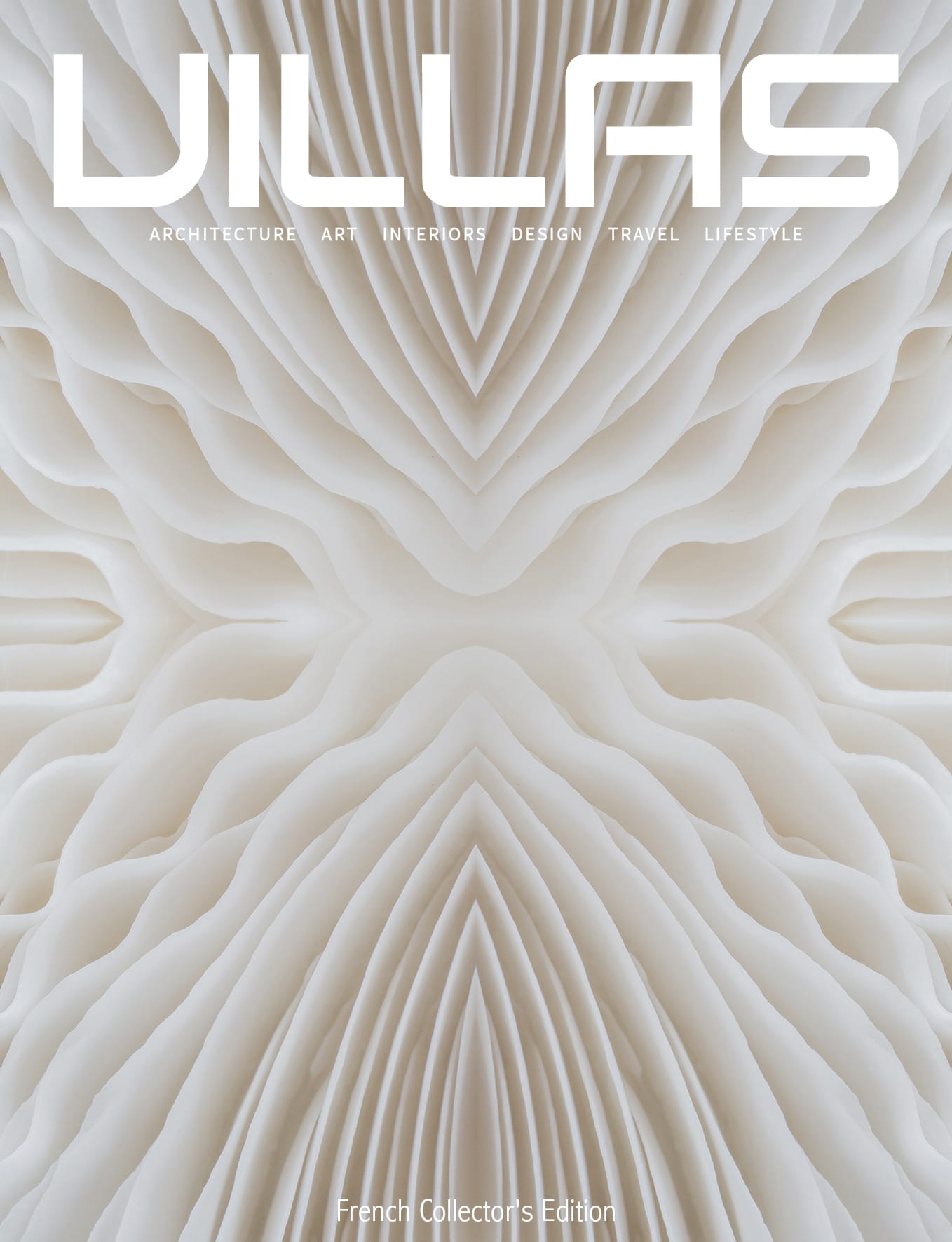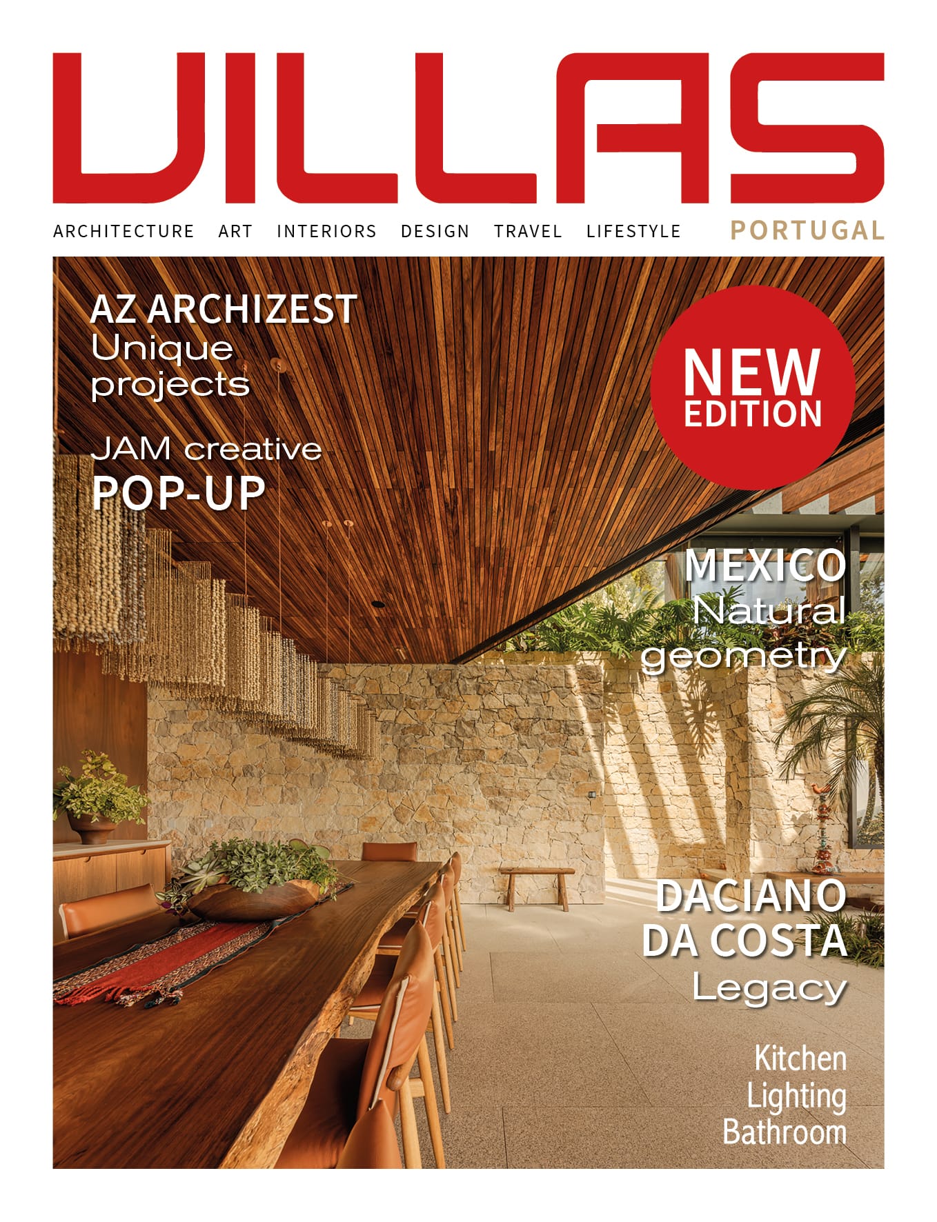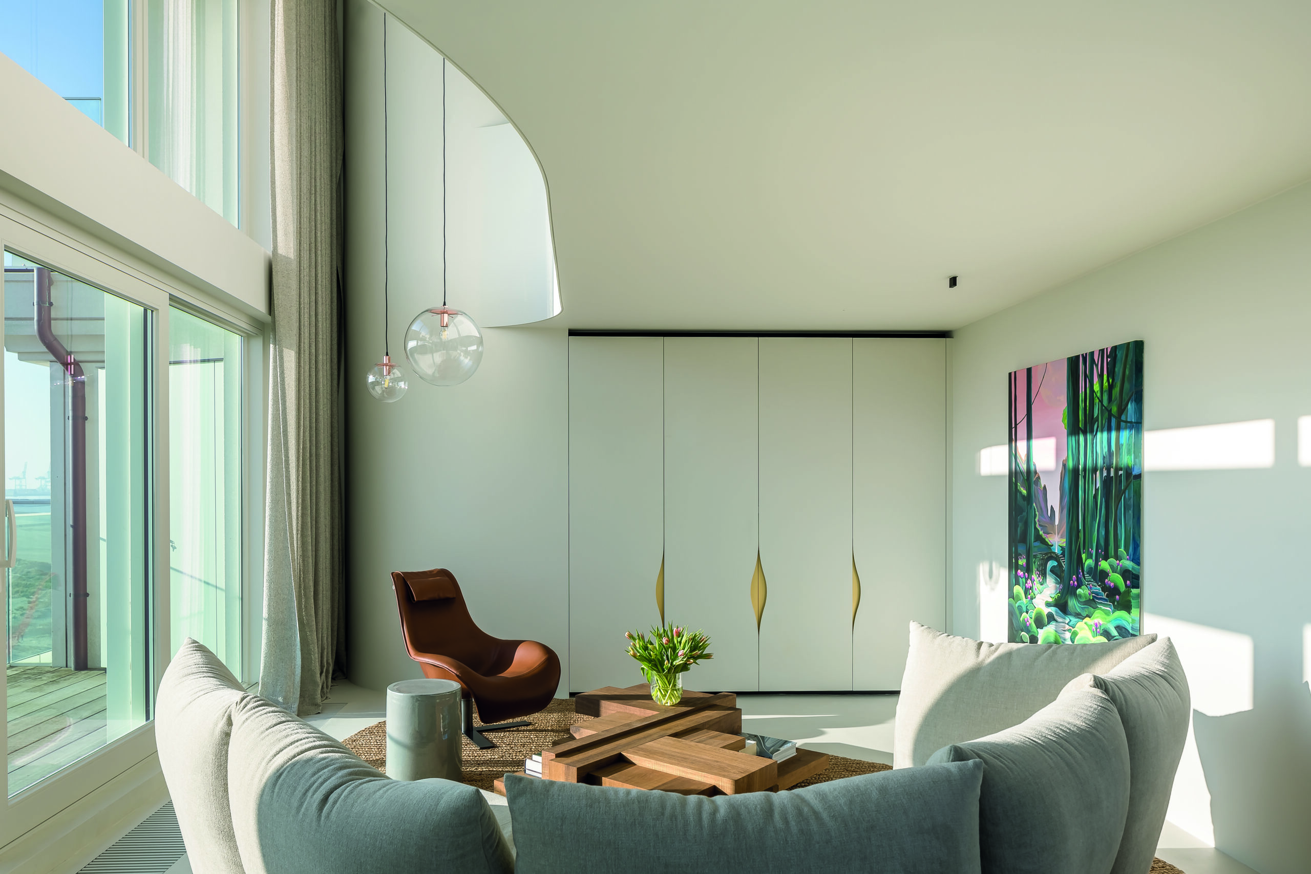
Due to its exceptional location, the residents of this penthouse enjoy a spectacular, 270-degree view: from the North Sea and across the dunes all the way to the hinterland. With its custom-made seating, the extra sitting area is the perfect spot for completely unwinding while enjoying the view and the magnificent sunsets. Floor-to-ceiling curtains take cocooning to the next level, allowing you to fully seclude yourself within the larger living space. The technical systems are concealed in the visually floating metal plinth. ‘Even though you cannot see any technical elements, the apartment has underfloor heating and a ventilation system D, which also functions as air conditioning,’ explains architect Xaveer Claerhout.
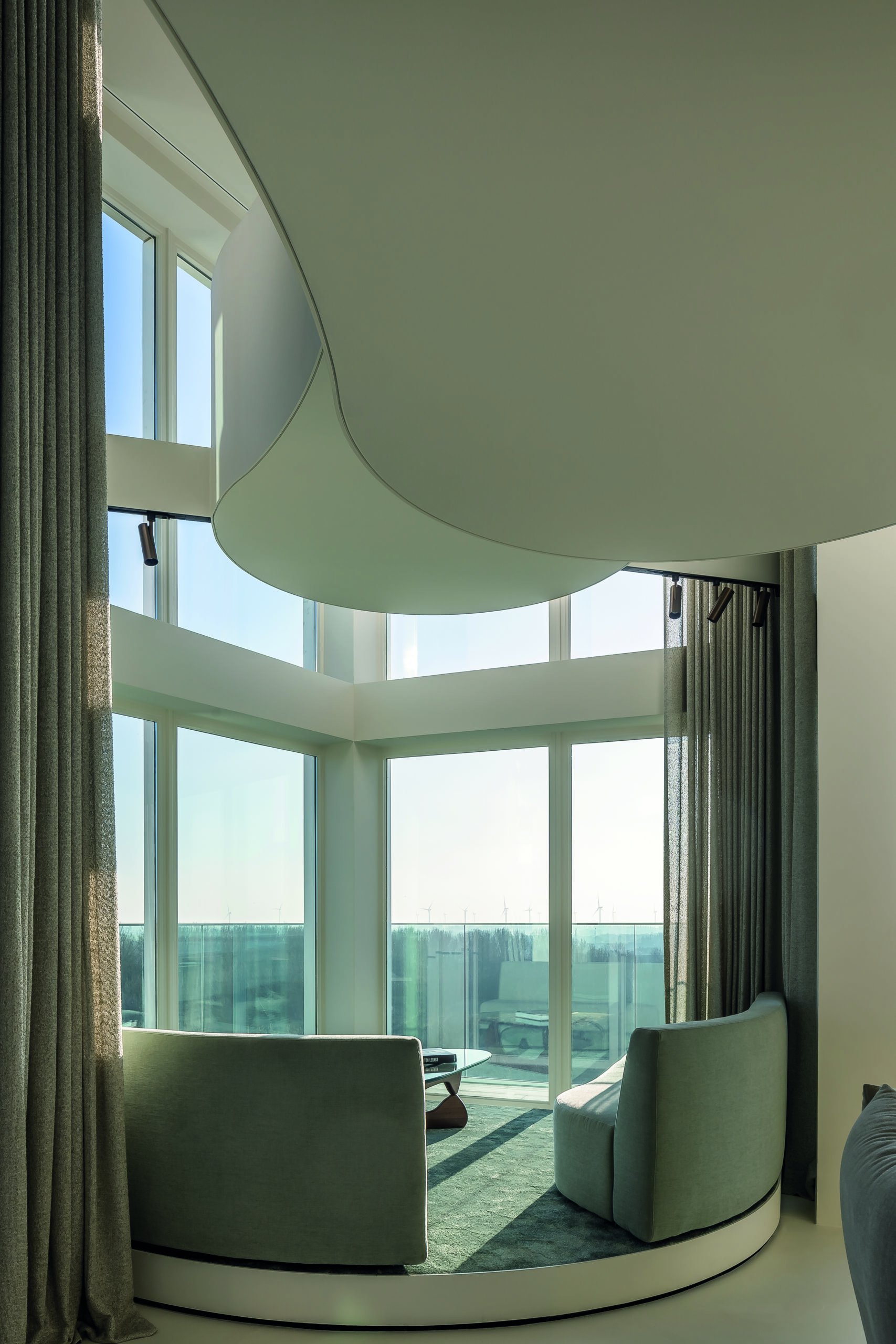
The organic design language of the double ceiling is reflected in the chest of drawers that flows seamlessly into the kitchen island. ‘Integrating this long piece of furniture meant that the residents gave up the functionality of one sliding window. With plenty of other access points to the patio, the extra storage space – near the dining room – was given priority,’ says Barbara Van Biervliet. ‘We joined forces with De Coene to perform all the custom work. They created the kitchen cabinets in brushed oak veneer,’ says the architectural duo, who have their office in Knokke-Heist.
In their overall design, the architects were particularly attentive to the circulation paths, comfort and the concealment of technical systems. Material choices were intentionally kept sober: ‘The main materials are fitted carpet, a cast floor, parquet and steel plating. For the fabrics, we worked with the Italian company Dedar.’
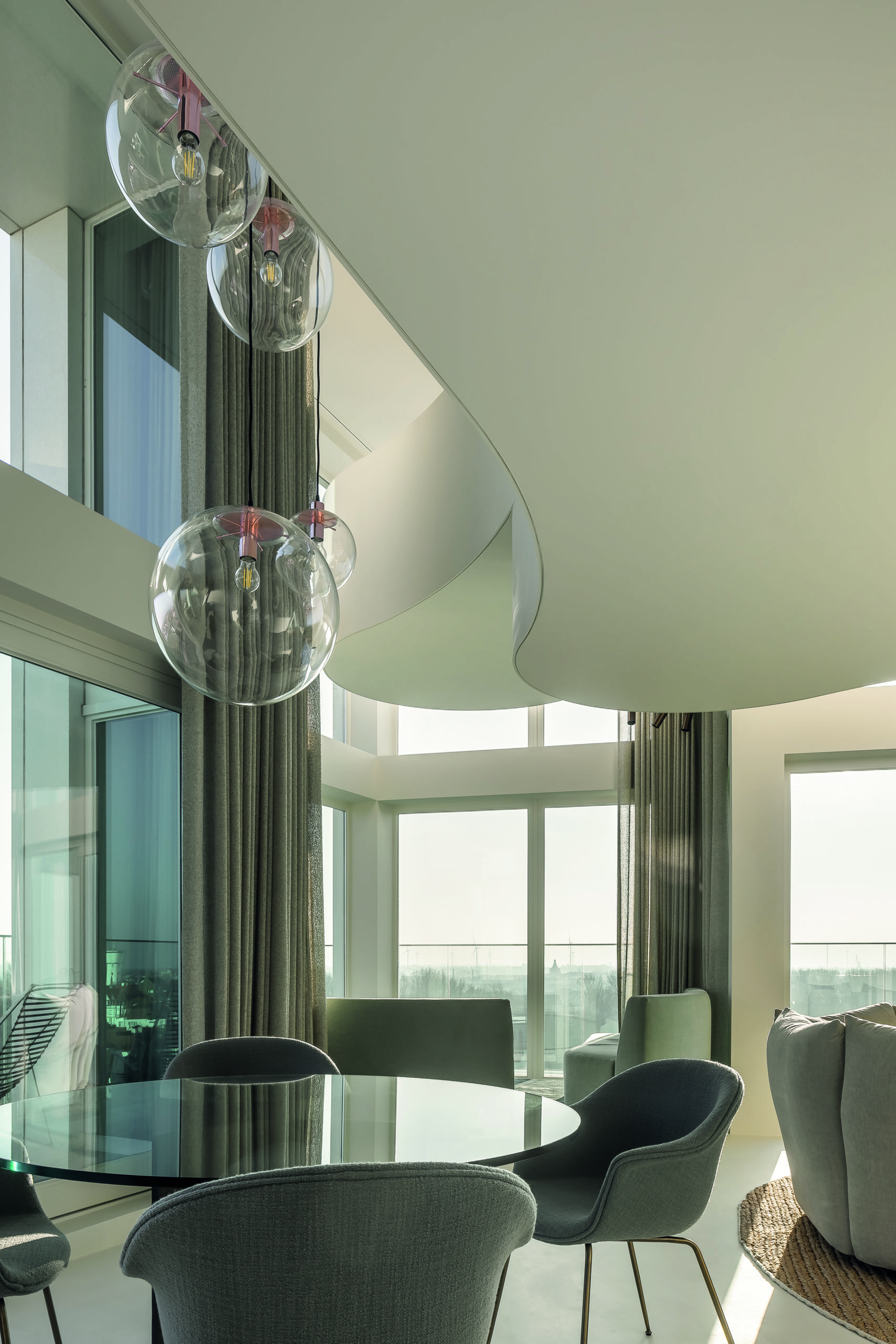
Thanks to the windows that span two floors, daylight flows abundantly and deeply into the penthouse. ‘This expansive relationship with the surroundings intensifies the experience. A sophisticated sun-protection system ensures the control and management of sunlight. Additionally, the automated, ceiling-high curtains enable the closing off of the space from the outside world. They give the architecture an almost theatrical character,’ says Claerhout. ‘Inspired by the maritime atmosphere, and more specifically the bridge of a ship, we have integrated a sculptural, floating structure within the apartment. And we positioned the desk in the most imagination-inspiring spot,’ says Claerhout.
Altogether, the penthouse offers approximately 180 square metres of living space, not including the two additional patios. The penthouse’s south-west orientation guarantees magical sunsets. The upper floor has three bedrooms: a master bedroom with an en-suite bathroom and two guest rooms.
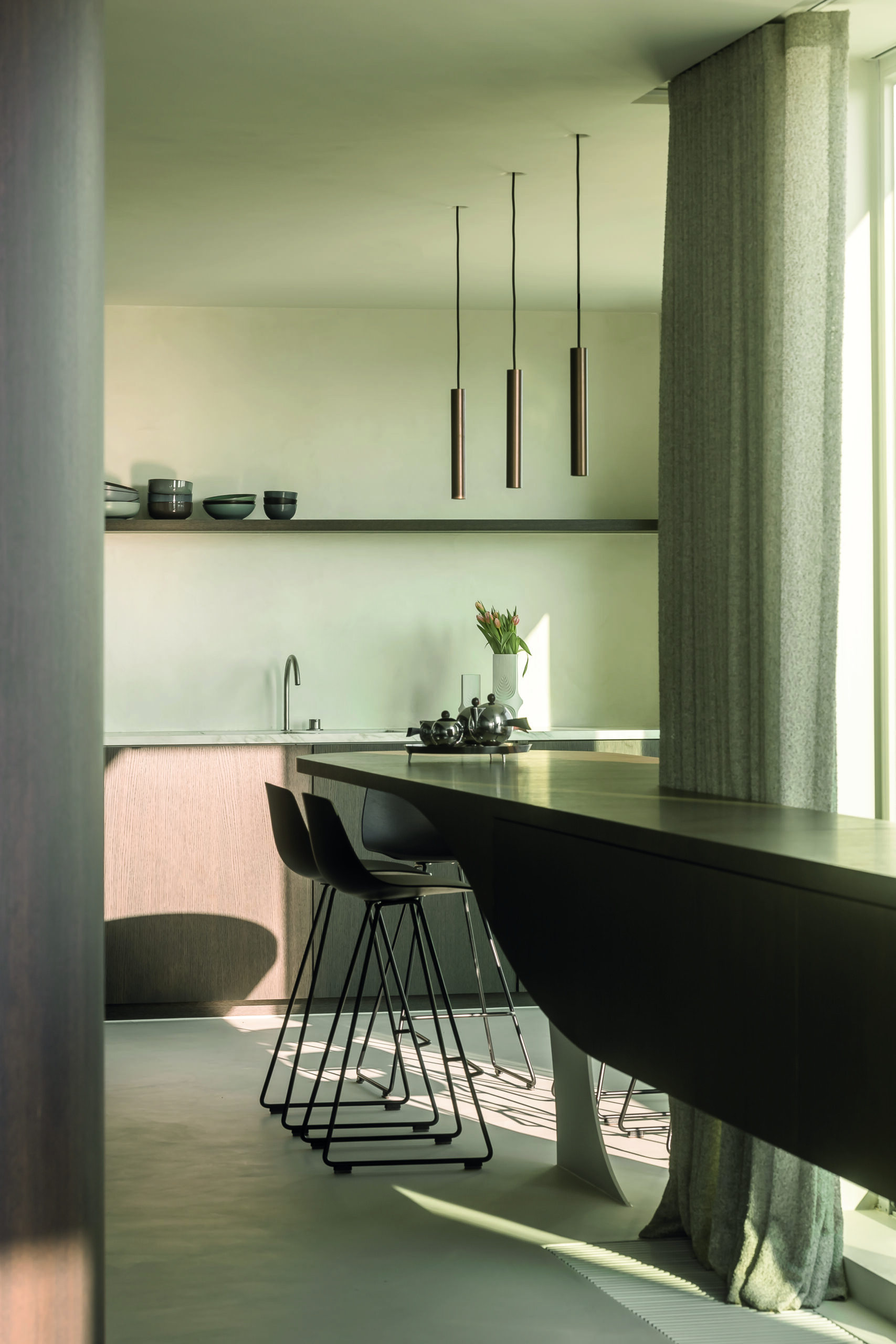
The upper floor space offers spaces suitable for both working and relaxing. Behind the round window is a hidden sauna, while there is a sitting area with a fireplace integrated into the sculptural open space. The architects opted for white steel panelling for the finish. ‘The finish has been completely thought through, down to the last detail. For example, the steel is painted the same tint of white as the ceiling and walls, and the tiny, one-centimetre Minus spotlights from Apure Lighting are only visible when they are lit. This makes it possible to achieve a very sleek and pure look,’ explains Claerhout. ’Downstairs, the organic lines of the various ceilings are finished with LED lines. This subtly accentuates the interior’s forms in the evening.’ The architectural firm collaborated with Fo Le Fer to realise the construction of the mezzanine in rolled steel plate. ‘Thanks to the milled openings, the residents are able to see what is happening on the dike from above,’ says Van Biervliet.
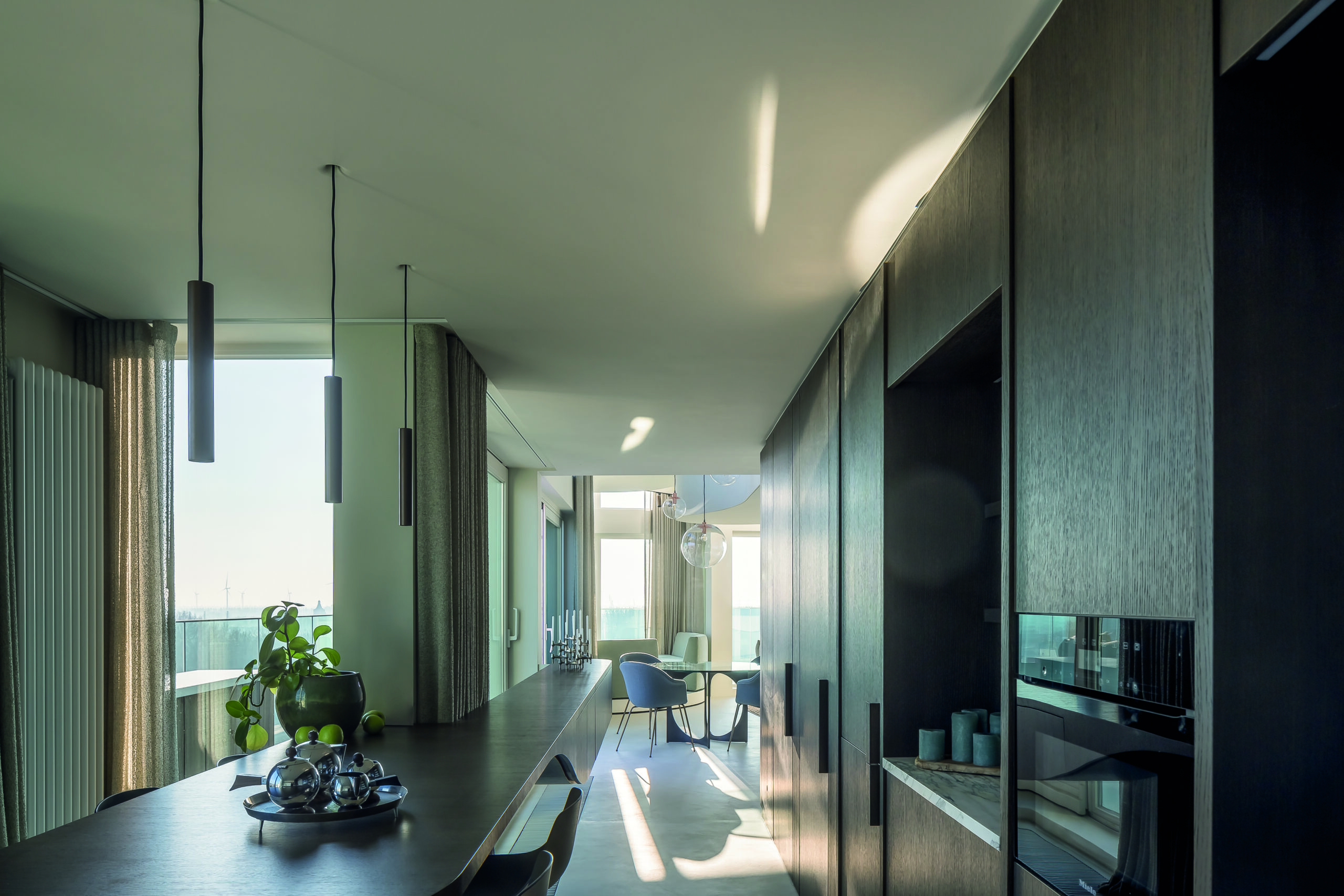
Complementing their own designs, such as the Fuga dining table, Claerhout and Van Biervliet also selected individual pieces of furniture that fit perfectly within the organic design language and sober colour palette. To do so, they joined forces with RR Interieur in Knokke. ‘By the fireplace is a Metropolitan Relax Chair by Jeffrey Bernett for B&B Italia, and at the desk is a leather Soft Pad by Charles & Ray Eames for Vitra. The living room features the Standard Armchair by Francesco Binfaré for Edra, a leather Mart Chair by Antonio Citterio for B&B Italia and the Manhattan coffee table by Roderick Vos for Linteloo. The Coffee table by Isamu Noguchi for Vitra adorns the bay window. The Selene lighting by Classicon are free-hanging, timeless pendants – eye-catching from various floor perspectives. The handles of the built-in cupboard in the living room are finished with gold leaf. Daughter Johanna Claerhout created the colourful painting especially for the interior.
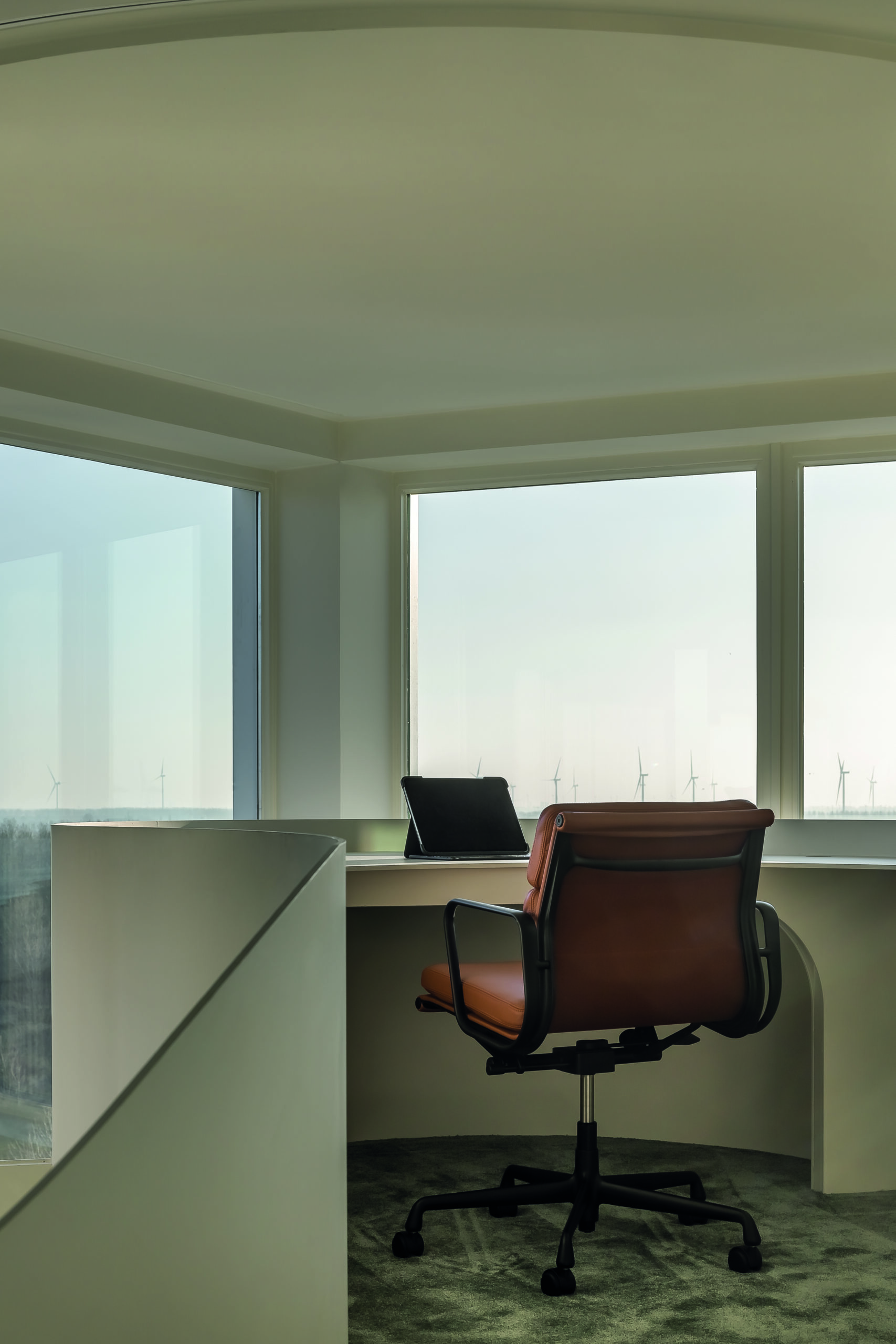
In order to completely unwind, the penthouse’s residents regularly retreat to the sauna. On one side, the round window reinforces the relationship with the penthouse, while the frontal, ceiling-high window frames a breathtaking view of the surrounding green countryside. ‘We didn’t want to simply put a wooden box in the apartment. We wanted to truly integrate the sauna within the overall interior design. The wooden floors and walls reinforce the architectural character, while the window panels take the spatial experience to a higher plane. In addition to extra-powerful extraction and insulation, we also installed heat-resistant safety glass,’ says Claerhout.
By creating synergies in terms of form, materials and colour across and between the various elements of the interior design, the Claerhout-Van Biervliet architectural firm has succeeded in creating a coherent overall design concept. For their clients, this penthouse is the perfect base by the sea.
